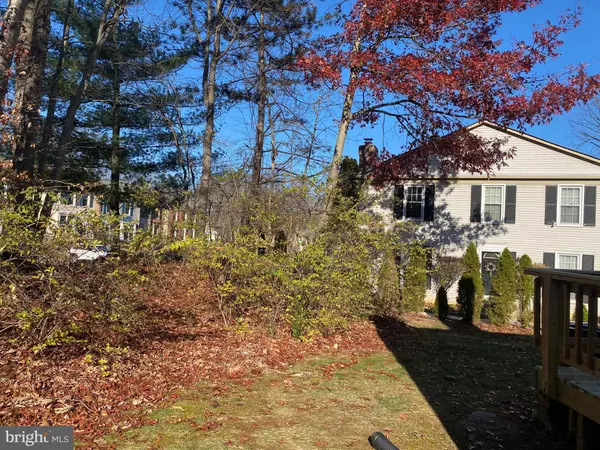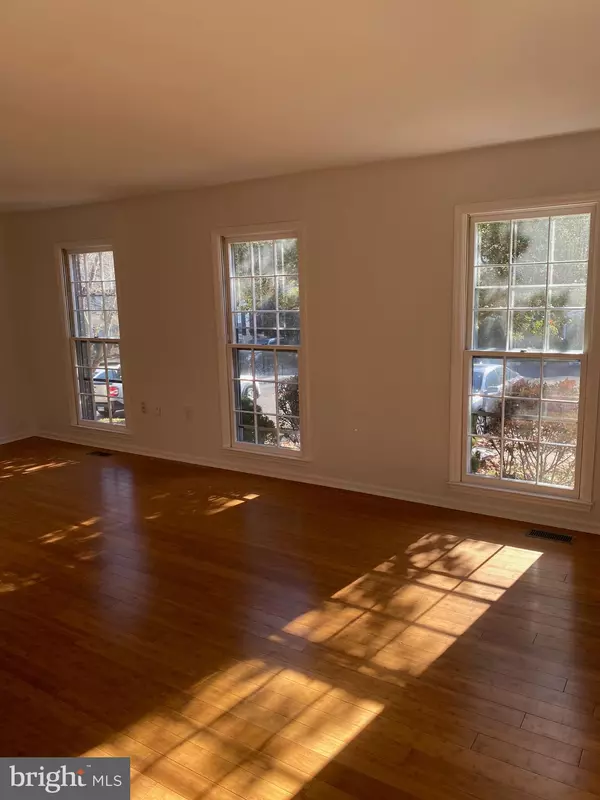3028 DUNLEIGH CT Woodbridge, VA 22192
3 Beds
4 Baths
2,297 SqFt
UPDATED:
12/12/2024 09:18 PM
Key Details
Property Type Townhouse
Sub Type End of Row/Townhouse
Listing Status Active
Purchase Type For Sale
Square Footage 2,297 sqft
Price per Sqft $208
Subdivision None Available
MLS Listing ID VAPW2084628
Style Colonial
Bedrooms 3
Full Baths 2
Half Baths 2
HOA Fees $260/qua
HOA Y/N Y
Abv Grd Liv Area 1,584
Originating Board BRIGHT
Year Built 1983
Annual Tax Amount $4,453
Tax Year 2024
Lot Size 2,879 Sqft
Acres 0.07
Property Description
Location
State VA
County Prince William
Zoning RPC
Interior
Hot Water Electric
Heating Heat Pump(s)
Cooling Central A/C
Fireplaces Number 1
Fireplace Y
Heat Source Electric
Exterior
Garage Spaces 2.0
Parking On Site 2
Water Access N
Accessibility Level Entry - Main
Total Parking Spaces 2
Garage N
Building
Story 3
Foundation Concrete Perimeter
Sewer Public Sewer
Water Public
Architectural Style Colonial
Level or Stories 3
Additional Building Above Grade, Below Grade
New Construction N
Schools
Middle Schools Lake Ridge
High Schools Woodbridge
School District Prince William County Public Schools
Others
Pets Allowed Y
Senior Community No
Tax ID 8294-40-3860
Ownership Fee Simple
SqFt Source Assessor
Special Listing Condition Standard
Pets Allowed No Pet Restrictions

GET MORE INFORMATION





