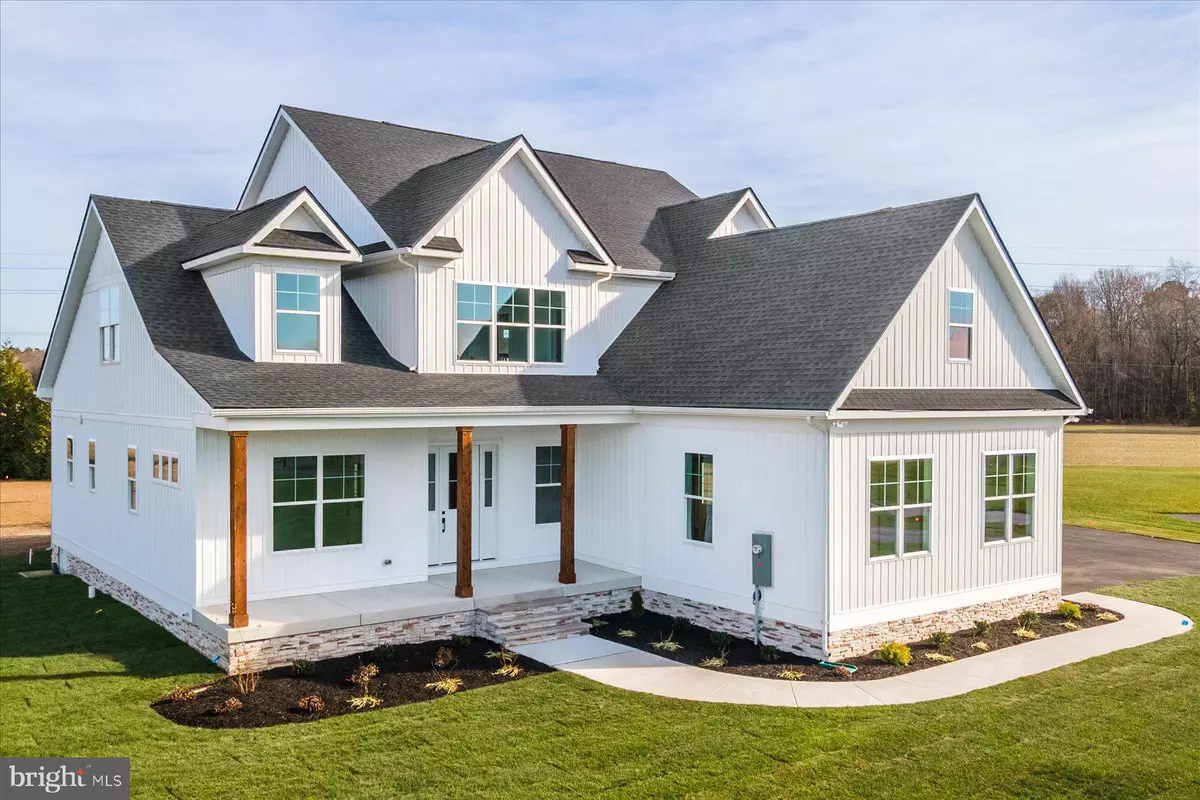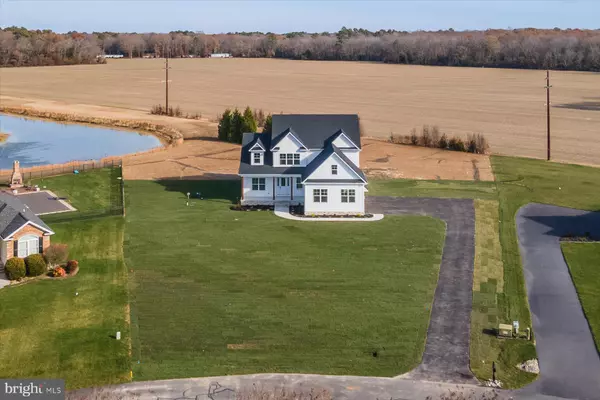
26204 TUSCANY DR Millsboro, DE 19966
5 Beds
4 Baths
3,850 SqFt
UPDATED:
12/17/2024 04:13 PM
Key Details
Property Type Single Family Home
Sub Type Detached
Listing Status Active
Purchase Type For Sale
Square Footage 3,850 sqft
Price per Sqft $233
Subdivision Kingston Ridge
MLS Listing ID DESU2075610
Style Coastal
Bedrooms 5
Full Baths 3
Half Baths 1
HOA Fees $625/ann
HOA Y/N Y
Abv Grd Liv Area 3,850
Originating Board BRIGHT
Year Built 2024
Annual Tax Amount $85
Tax Year 2024
Lot Size 1.180 Acres
Acres 1.18
Lot Dimensions 0.00 x 0.00
Property Description
The second level expands your living space with a loft leading to an open deck, four spacious bedrooms, and two beautifully designed bathrooms, including a Jack and Jill layout. This property also has plenty of storage opportunities, including an oversized three-car garage with 12-foot ceilings and a walk-in attic. With well over an acre of land, there is plenty of room to store your boat/RV or even add a pool and/or detached garage. Located in a peaceful community of custom-built homes on large estates, this property perfectly combines country living and modern convenience. Enjoy the privacy of your expansive yard while being close to the endless local shops and dining. Nearby scenic beaches, state parks, and outdoor recreation, offer endless opportunities for adventure and relaxation. Schedule your private showing today!
*Photos with furniture are virtually staged*
Location
State DE
County Sussex
Area Indian River Hundred (31008)
Zoning GR
Rooms
Other Rooms Living Room, Primary Bedroom, Bedroom 2, Bedroom 3, Bedroom 4, Bedroom 5, Kitchen, Foyer, Breakfast Room, Laundry, Loft, Mud Room, Office, Bathroom 2, Bathroom 3, Attic, Primary Bathroom, Half Bath
Main Level Bedrooms 1
Interior
Interior Features Attic, Bathroom - Walk-In Shower, Breakfast Area, Combination Kitchen/Living, Dining Area, Entry Level Bedroom, Exposed Beams, Family Room Off Kitchen, Floor Plan - Open, Kitchen - Gourmet, Kitchen - Island, Pantry, Primary Bath(s), Recessed Lighting, Upgraded Countertops, Walk-in Closet(s)
Hot Water Tankless
Heating Heat Pump(s)
Cooling Central A/C
Flooring Luxury Vinyl Plank, Tile/Brick, Carpet
Fireplaces Number 1
Fireplaces Type Electric, Insert
Equipment Built-In Microwave, Built-In Range, Cooktop, Dishwasher, Energy Efficient Appliances, Exhaust Fan, Icemaker, Oven - Double, Range Hood, Refrigerator, Stainless Steel Appliances, Water Heater - Tankless
Furnishings No
Fireplace Y
Window Features Double Pane,Energy Efficient,Insulated,Low-E,Screens,Sliding
Appliance Built-In Microwave, Built-In Range, Cooktop, Dishwasher, Energy Efficient Appliances, Exhaust Fan, Icemaker, Oven - Double, Range Hood, Refrigerator, Stainless Steel Appliances, Water Heater - Tankless
Heat Source Electric
Laundry Main Floor
Exterior
Exterior Feature Porch(es), Deck(s)
Parking Features Additional Storage Area, Garage - Side Entry, Garage Door Opener, Inside Access, Oversized
Garage Spaces 13.0
Water Access N
View Pond
Roof Type Architectural Shingle
Accessibility 2+ Access Exits, 32\"+ wide Doors, 36\"+ wide Halls
Porch Porch(es), Deck(s)
Road Frontage HOA
Attached Garage 3
Total Parking Spaces 13
Garage Y
Building
Lot Description Landscaping, Pond, Premium, Rear Yard, Trees/Wooded
Story 2
Foundation Crawl Space
Sewer Gravity Sept Fld
Water Well
Architectural Style Coastal
Level or Stories 2
Additional Building Above Grade, Below Grade
New Construction Y
Schools
School District Indian River
Others
Pets Allowed Y
HOA Fee Include Common Area Maintenance,Insurance,Reserve Funds,Road Maintenance,Snow Removal
Senior Community No
Tax ID 234-27.00-121.00
Ownership Fee Simple
SqFt Source Assessor
Acceptable Financing Cash, Conventional
Listing Terms Cash, Conventional
Financing Cash,Conventional
Special Listing Condition Standard
Pets Allowed Dogs OK, Cats OK


GET MORE INFORMATION





