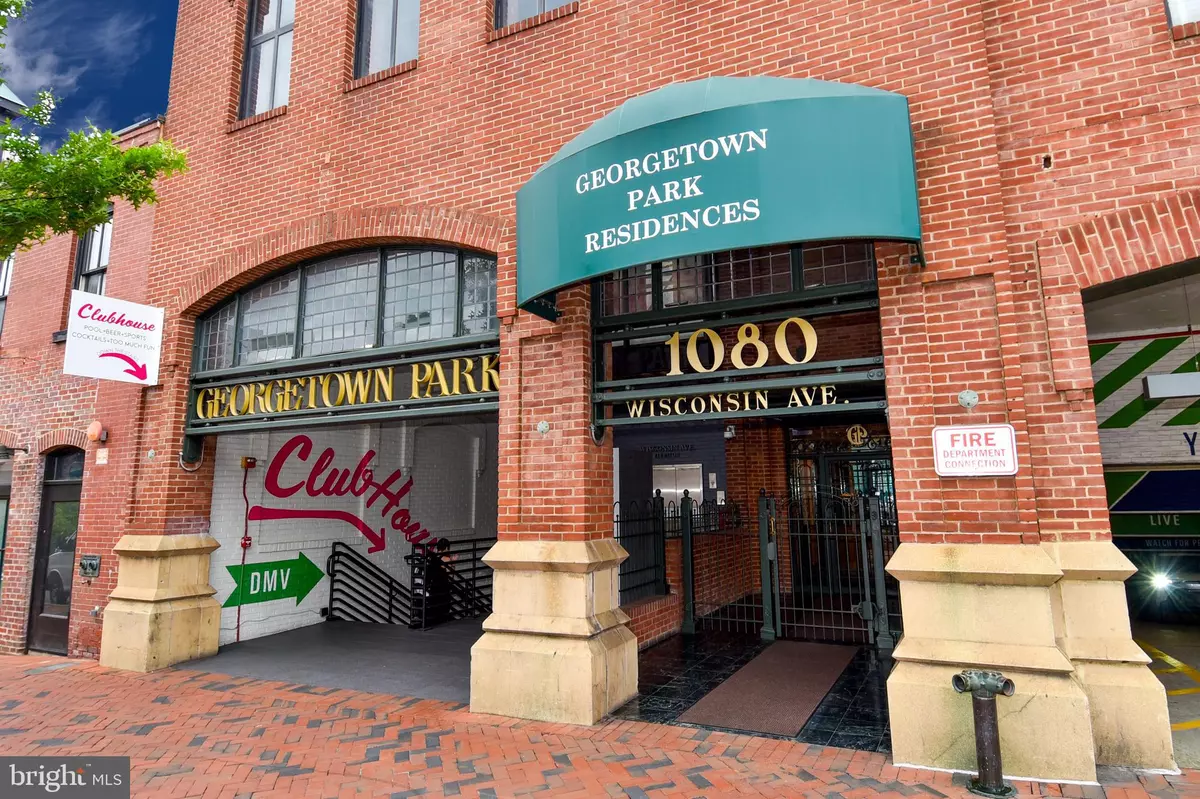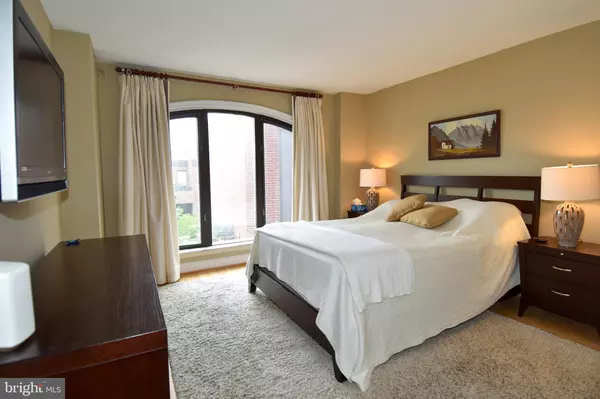
1080 WISCONSIN AVE NW #305 Washington, DC 20007
1 Bed
2 Baths
996 SqFt
UPDATED:
12/13/2024 04:19 PM
Key Details
Property Type Condo
Sub Type Condo/Co-op
Listing Status Active
Purchase Type For Sale
Square Footage 996 sqft
Price per Sqft $621
Subdivision Georgetown
MLS Listing ID DCDC2171560
Style Contemporary,Other
Bedrooms 1
Full Baths 1
Half Baths 1
Condo Fees $800/mo
HOA Y/N N
Abv Grd Liv Area 996
Originating Board BRIGHT
Year Built 1981
Annual Tax Amount $4,661
Tax Year 2024
Property Description
situated within Georgetown Park, you'll enjoy unparalleled convenience with direct access to upscale shops, gourmet restaurants, trendy boutiques, and entertainment options right at your doorstep. Plus, with easy access to the river, parks, trails, and the airport, adventure awaits just moments away. Experience the epitome of upscale urban living in this tastefully updated 1BR/1.5BA luxury condo nestled within the prestigious Georgetown Park. This stunning residence offers an unparalleled living experience in the heart of Washington, D.C. which include: a Completely Renovated Kitchen: Indulge your culinary senses in a chef's dream kitchen, meticulously renovated and expanded to perfection. featuring top-of-the-line appliances including a wine fridge and Bosch washer/dryer, every detail has been thoughtfully curated for modern convenience and timeless elegance; a spacious Bedroom with a huge bay window and two large closets; a Remodeled Primary Bathroom containing a fabulous shower; Seperate Living and Dining Rooms; and a half Bathroom; All of this and a Sun-Drenched South-Facing Balcony: Step outside onto your spacious, sun-drenched balcony and bask in the tranquility of your own private oasis. Perfect for savoring morning coffee or unwinding with a glass of wine at sunset, this serene retreat offers a peaceful escape from the hustle and bustle of city life. Your amenities include a sparkling pool, dedicated concierge service, and a lush courtyard oasis.
Location
State DC
County Washington
Zoning RF 3
Rooms
Other Rooms Living Room, Dining Room, Kitchen, Foyer, Bedroom 1, Laundry, Bathroom 1, Half Bath
Main Level Bedrooms 1
Interior
Interior Features Bathroom - Walk-In Shower, Floor Plan - Open, Kitchen - Island, Kitchen - Gourmet, Walk-in Closet(s), Window Treatments, Wood Floors
Hot Water Other
Heating Convector
Cooling Central A/C, Convector
Flooring Wood, Tile/Brick
Equipment Built-In Microwave, Dishwasher, Disposal, Dryer, Exhaust Fan, Refrigerator
Fireplace N
Appliance Built-In Microwave, Dishwasher, Disposal, Dryer, Exhaust Fan, Refrigerator
Heat Source Electric
Laundry Dryer In Unit, Washer In Unit
Exterior
Exterior Feature Balcony
Amenities Available Concierge, Elevator, Pool - Outdoor, Pool - Rooftop
Water Access N
View Courtyard, Garden/Lawn
Accessibility Elevator
Porch Balcony
Garage N
Building
Story 1
Unit Features Mid-Rise 5 - 8 Floors
Foundation Block
Sewer Public Sewer
Water Public
Architectural Style Contemporary, Other
Level or Stories 1
Additional Building Above Grade
New Construction N
Schools
School District District Of Columbia Public Schools
Others
Pets Allowed N
HOA Fee Include Common Area Maintenance,Ext Bldg Maint,Lawn Maintenance,Management,Pool(s),Reserve Funds,Sewer,Water
Senior Community No
Tax ID NO TAX RECORD
Ownership Condominium
Security Features Desk in Lobby,Exterior Cameras,Smoke Detector
Acceptable Financing Cash, Other, Bank Portfolio
Listing Terms Cash, Other, Bank Portfolio
Financing Cash,Other,Bank Portfolio
Special Listing Condition Standard


GET MORE INFORMATION





