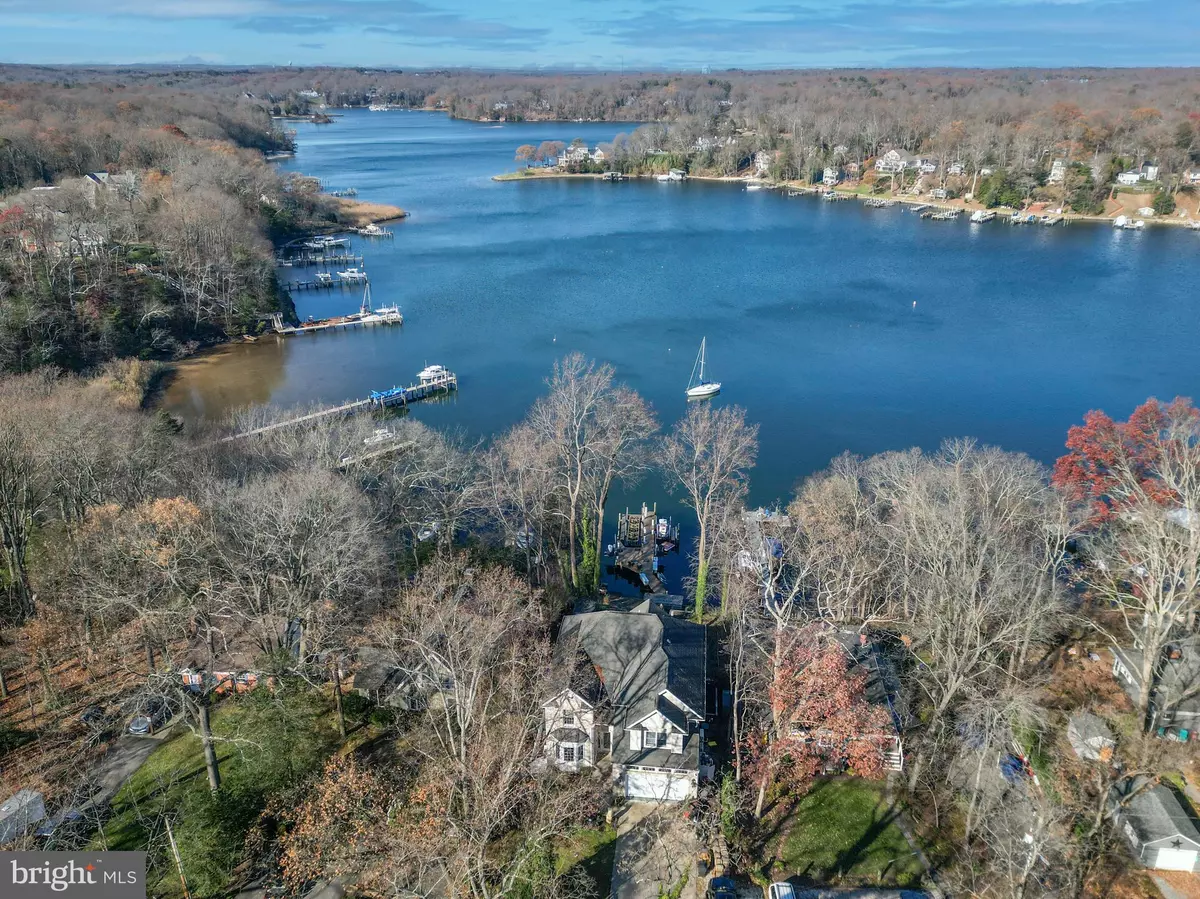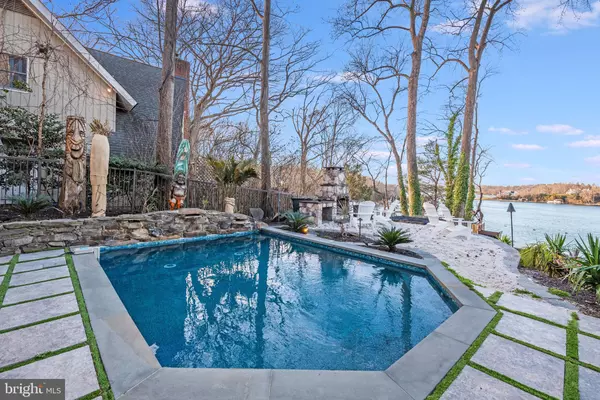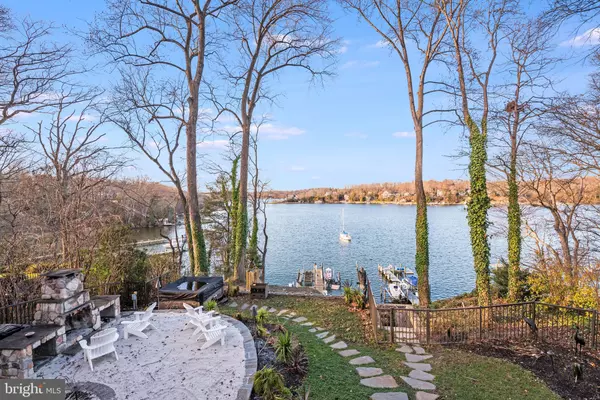1146 SEVERNVIEW DR Crownsville, MD 21032
3 Beds
4 Baths
3,799 SqFt
UPDATED:
12/17/2024 03:50 PM
Key Details
Property Type Single Family Home
Sub Type Detached
Listing Status Active
Purchase Type For Sale
Square Footage 3,799 sqft
Price per Sqft $631
Subdivision Sunrise Beach
MLS Listing ID MDAA2099476
Style Colonial
Bedrooms 3
Full Baths 2
Half Baths 2
HOA Y/N N
Abv Grd Liv Area 2,839
Originating Board BRIGHT
Year Built 2001
Annual Tax Amount $10,706
Tax Year 2024
Lot Size 0.275 Acres
Acres 0.28
Property Description
Discover the ultimate waterfront lifestyle with 60 feet of prime Severn River frontage, offering awe-inspiring views and endless opportunities for relaxation and entertainment.
The private dock includes 2 boat lifts, 2 jetski lifts, and a seating area, perfect for enjoying the beauty of the water. Take in the panoramic views from the main-level deck with tempered glass railings or relax by the floating stepping stone patio with integrated lighting for evening ambiance.
Inside, this approx. 3,799 total sq' home is designed for both comfort and sophistication, featuring hardwood floors throughout and a new wood floating stairwell with sleek cable railings. The chef's kitchen is a culinary haven with a gas stove, convection oven, granite countertops, stainless appliances, and a Samsung Family Hub smart refrigerator.
The owner's en-suite is a private sanctuary with leveler blinds, a Jacuzzi tub, and a luxurious stone-tiled walk-in shower complete with double rain showerheads, heat light, and built-in music. The main level includes a convenient laundry room and a cozy gas fireplace, while the lower level features a pellet stove for added warmth.
Step outside to your personal retreat. Enjoy the heated floating pool with a waterfall, and entertain with ease in the outdoor kitchen, equipped with a Paradise propane grill, refrigerators, a wine cooler, sink, and Bluetooth-enabled speakers. Gather around the stone masonry fireplace, beautifully framed by 3.5 tons of pristine white sand, for unforgettable evenings under the stars.
Unwind at the Tiki hut and bar, complete with a refrigerator, wine cooler, and ice maker. The upper level adds even more luxury with a sauna and tanning bed, offering the ultimate in relaxation.
This home is not just a residence—it's a waterfront haven. Schedule your private tour today and experience the magic of Severn River living!
Community Amenities:
Living in Arden on the Severn means enjoying access to five private beaches, three boat ramps, fishing piers, a dinghy dock, and kayak storage space for rent. The Arden Community Association hosts a variety of activities, including kids and teen clubs, monthly senior lunches, and annual events such as summer beach festivities, Tent-or-Treat at Halloween, and a festive Christmas parade. This lively neighborhood ensures there is always something fun to participate in, fostering a strong sense of community and belonging. Experience the idyllic lifestyle and vibrancy of Arden on the Severn.
Location
State MD
County Anne Arundel
Zoning R2
Rooms
Other Rooms Primary Bedroom, Bedroom 2, Bedroom 3, Kitchen, Game Room, Family Room, Foyer, Laundry, Office, Recreation Room
Basement Fully Finished, Improved, Interior Access, Outside Entrance, Walkout Level, Daylight, Full
Interior
Interior Features Attic, Combination Kitchen/Living, Kitchen - Island, Kitchen - Table Space, Chair Railings, Crown Moldings, Upgraded Countertops, Primary Bath(s), Wood Floors, WhirlPool/HotTub, Bar, Bathroom - Walk-In Shower, Ceiling Fan(s), Kitchen - Gourmet, Pantry, Primary Bedroom - Bay Front, Recessed Lighting, Sauna, Walk-in Closet(s), Water Treat System
Hot Water Propane
Heating Zoned, Energy Star Heating System, Heat Pump - Gas BackUp
Cooling Attic Fan, Ceiling Fan(s), Central A/C, Zoned
Flooring Wood
Fireplaces Number 4
Fireplaces Type Wood, Gas/Propane
Equipment Dishwasher, Disposal, Dryer - Front Loading, Humidifier, Oven - Self Cleaning, Refrigerator, Washer - Front Loading, Water Conditioner - Owned, Built-In Microwave, ENERGY STAR Clothes Washer, ENERGY STAR Dishwasher, ENERGY STAR Refrigerator, Icemaker, Stainless Steel Appliances, Oven/Range - Gas
Fireplace Y
Window Features Energy Efficient,Screens
Appliance Dishwasher, Disposal, Dryer - Front Loading, Humidifier, Oven - Self Cleaning, Refrigerator, Washer - Front Loading, Water Conditioner - Owned, Built-In Microwave, ENERGY STAR Clothes Washer, ENERGY STAR Dishwasher, ENERGY STAR Refrigerator, Icemaker, Stainless Steel Appliances, Oven/Range - Gas
Heat Source Propane - Owned, Electric
Laundry Main Floor
Exterior
Exterior Feature Deck(s), Patio(s), Porch(es)
Parking Features Garage - Front Entry, Garage Door Opener
Garage Spaces 6.0
Fence Fully
Pool Heated, In Ground
Utilities Available Cable TV, Propane
Amenities Available Beach, Boat Ramp
Waterfront Description Private Dock Site,Rip-Rap
Water Access Y
Water Access Desc Canoe/Kayak,Boat - Powered,Fishing Allowed,Private Access,Sail,Swimming Allowed,Waterski/Wakeboard
View Water, River
Roof Type Hip,Shingle
Accessibility 32\"+ wide Doors, 2+ Access Exits
Porch Deck(s), Patio(s), Porch(es)
Attached Garage 2
Total Parking Spaces 6
Garage Y
Building
Lot Description Landscaping
Story 3
Foundation Concrete Perimeter
Sewer On Site Septic
Water Well
Architectural Style Colonial
Level or Stories 3
Additional Building Above Grade, Below Grade
Structure Type 2 Story Ceilings,9'+ Ceilings
New Construction N
Schools
Elementary Schools Millersville
Middle Schools Old Mill M North
High Schools Severn Run
School District Anne Arundel County Public Schools
Others
Senior Community No
Tax ID 020274803197300
Ownership Fee Simple
SqFt Source Assessor
Security Features Motion Detectors
Special Listing Condition Standard

GET MORE INFORMATION





