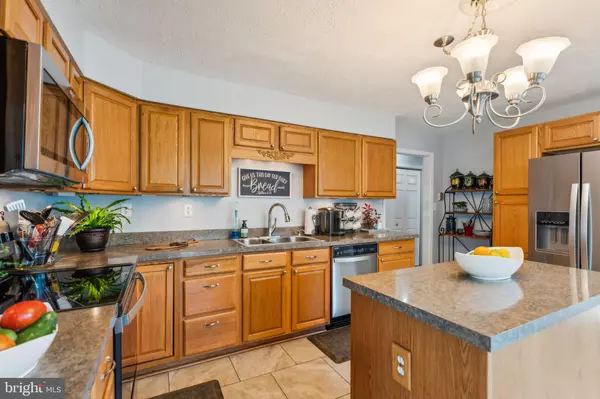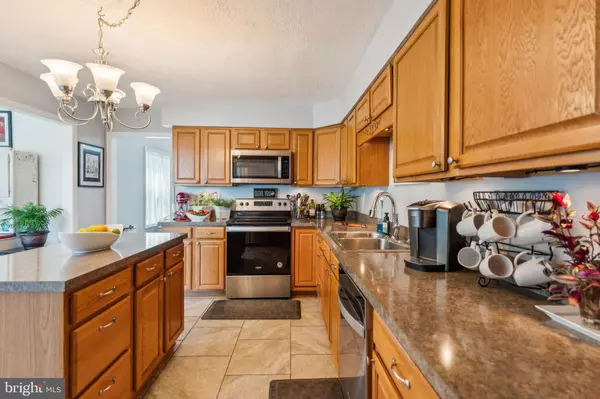
6835 PICNIC WOODS RD Middletown, MD 21769
4 Beds
2 Baths
1,896 SqFt
UPDATED:
12/11/2024 02:03 PM
Key Details
Property Type Single Family Home
Sub Type Detached
Listing Status Active
Purchase Type For Sale
Square Footage 1,896 sqft
Price per Sqft $237
Subdivision Middletown Valley
MLS Listing ID MDFR2057324
Style Ranch/Rambler
Bedrooms 4
Full Baths 2
HOA Y/N N
Abv Grd Liv Area 1,896
Originating Board BRIGHT
Year Built 1972
Annual Tax Amount $4,399
Tax Year 2024
Lot Size 1.190 Acres
Acres 1.19
Property Description
The home has been maintained over the years, but it’s ready for new owners to add their personal touch and enjoy breathtaking sunsets over South Mountain. If you’re an outdoor enthusiast, you’ll love the nearby hiking trails, fishing spots, and other recreational opportunities this beautiful property offers.
Golfers will find themselves in paradise with easy access to premier courses like Musket Ridge, Richland Golf Club, and Maryland National, all just a short drive away. And for Washington, DC commuters, the MARC Train in Brunswick is less than a 20-minute drive, making your daily journey to the city a breeze.
When it comes to dining, you won’t need to venture out of the Valley. Delight in local favorites such as Main Cup, Fratelli’s Italian & Seafood, Aleko’s Village Cafe, Dempsey’s Grille, Black Hog BBQ, and Tapia’s On Main—all just a short drive away.
This property is also a great candidate for those considering a 203K or construction loan to help finance updates or repairs. Be sure to ask your real estate agent about these loan options, which can assist in covering the cost of improvements. The motivated seller is ready to work with you to make this home yours. Don’t miss out on this incredible opportunity to create the home of your dreams!
**If you previously saw this Listing, the foundation has been repaired by 58 Foundations. All work was permitted and passed inspection. The lifetime warranty is transferable to the new owners.**
Location
State MD
County Frederick
Zoning RESIDENTIAL
Rooms
Other Rooms Dining Room, Primary Bedroom, Bedroom 2, Bedroom 3, Kitchen, Family Room, Den, Basement, Breakfast Room, Bedroom 1, Primary Bathroom, Full Bath
Basement Side Entrance, Unfinished
Main Level Bedrooms 4
Interior
Interior Features Ceiling Fan(s), Dining Area, Entry Level Bedroom, Floor Plan - Traditional, Kitchen - Eat-In, Pantry, Primary Bath(s), Stove - Pellet, Window Treatments
Hot Water Electric
Heating Heat Pump(s)
Cooling Central A/C
Flooring Carpet, Hardwood, Vinyl
Equipment Built-In Microwave, Dishwasher, Dryer, Exhaust Fan, Icemaker, Oven/Range - Electric, Refrigerator, Washer, Water Heater
Furnishings No
Fireplace N
Window Features Double Pane
Appliance Built-In Microwave, Dishwasher, Dryer, Exhaust Fan, Icemaker, Oven/Range - Electric, Refrigerator, Washer, Water Heater
Heat Source Electric
Laundry Basement
Exterior
Exterior Feature Patio(s)
Garage Spaces 6.0
Utilities Available Cable TV Available, Electric Available, Phone Available
Water Access N
View Mountain, Panoramic, Valley
Roof Type Architectural Shingle
Accessibility None
Porch Patio(s)
Total Parking Spaces 6
Garage N
Building
Lot Description Cleared, Corner, Level, Not In Development, Open, Rear Yard, Front Yard, Rural
Story 2
Foundation Block
Sewer On Site Septic
Water Well
Architectural Style Ranch/Rambler
Level or Stories 2
Additional Building Above Grade, Below Grade
Structure Type Dry Wall,Paneled Walls
New Construction N
Schools
Elementary Schools Middletown
Middle Schools Middletown
High Schools Middletown
School District Frederick County Public Schools
Others
Pets Allowed Y
Senior Community No
Tax ID 1103169421
Ownership Fee Simple
SqFt Source Estimated
Acceptable Financing Cash, Conventional, FHA, VA
Horse Property N
Listing Terms Cash, Conventional, FHA, VA
Financing Cash,Conventional,FHA,VA
Special Listing Condition Standard
Pets Allowed No Pet Restrictions


GET MORE INFORMATION





