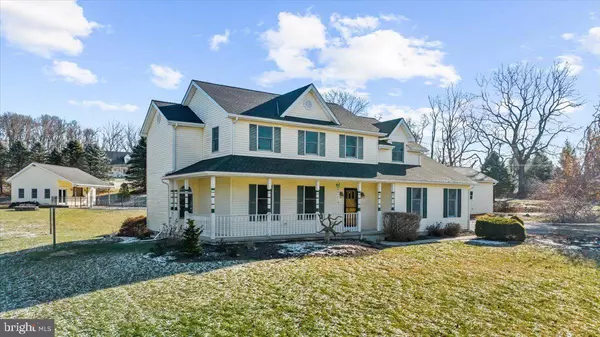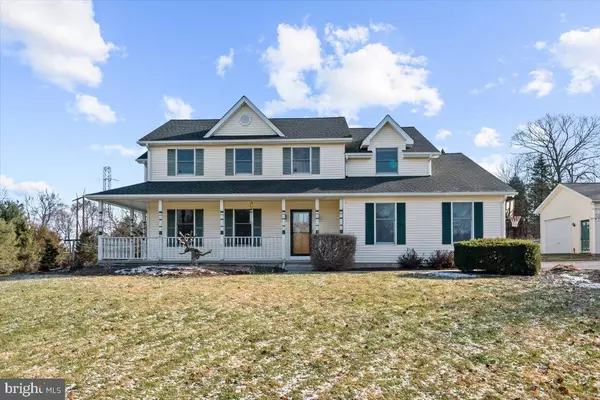840 BLUE MOUNTAIN DR Walnutport, PA 18088
4 Beds
4 Baths
2,403 SqFt
UPDATED:
01/06/2025 09:02 PM
Key Details
Property Type Single Family Home
Sub Type Detached
Listing Status Pending
Purchase Type For Sale
Square Footage 2,403 sqft
Price per Sqft $245
Subdivision Not In Development
MLS Listing ID PANH2006948
Style Colonial
Bedrooms 4
Full Baths 2
Half Baths 2
HOA Y/N N
Abv Grd Liv Area 2,403
Originating Board BRIGHT
Year Built 1998
Annual Tax Amount $6,939
Tax Year 2022
Lot Size 3.220 Acres
Acres 3.22
Property Description
Location
State PA
County Northampton
Area Lehigh Twp (12416)
Zoning R40
Rooms
Basement Full
Interior
Interior Features Ceiling Fan(s), Dining Area, Floor Plan - Traditional, Kitchen - Eat-In, Bathroom - Stall Shower, Bathroom - Tub Shower, Wood Floors, Walk-in Closet(s)
Hot Water Electric
Heating Heat Pump(s), Forced Air
Cooling Central A/C, Ceiling Fan(s)
Flooring Ceramic Tile, Hardwood
Fireplaces Number 1
Fireplaces Type Gas/Propane, Insert
Inclusions Refrigerator
Equipment Dishwasher, Microwave, Oven/Range - Electric, Refrigerator, Washer/Dryer Hookups Only, Water Conditioner - Owned, Water Heater
Fireplace Y
Window Features Skylights
Appliance Dishwasher, Microwave, Oven/Range - Electric, Refrigerator, Washer/Dryer Hookups Only, Water Conditioner - Owned, Water Heater
Heat Source Electric, Propane - Leased
Laundry Has Laundry, Hookup
Exterior
Exterior Feature Deck(s), Patio(s), Porch(es), Wrap Around
Parking Features Garage - Front Entry, Additional Storage Area, Inside Access
Garage Spaces 3.0
Pool In Ground
Water Access N
Roof Type Asphalt,Fiberglass
Street Surface Paved
Accessibility None
Porch Deck(s), Patio(s), Porch(es), Wrap Around
Attached Garage 2
Total Parking Spaces 3
Garage Y
Building
Lot Description Front Yard, Landscaping, Level, Not In Development, Private, Rear Yard, SideYard(s)
Story 2
Foundation Concrete Perimeter, Permanent
Sewer Public Septic
Water Well
Architectural Style Colonial
Level or Stories 2
Additional Building Above Grade, Below Grade
New Construction N
Schools
Elementary Schools Lehigh
Middle Schools Northampton Area Jr
High Schools Northampton Area Sr
School District Northampton Area
Others
Pets Allowed Y
Senior Community No
Tax ID J3-3-22-0516
Ownership Fee Simple
SqFt Source Estimated
Acceptable Financing Assumption, Cash
Horse Property N
Listing Terms Assumption, Cash
Financing Assumption,Cash
Special Listing Condition Standard
Pets Allowed No Pet Restrictions

GET MORE INFORMATION





