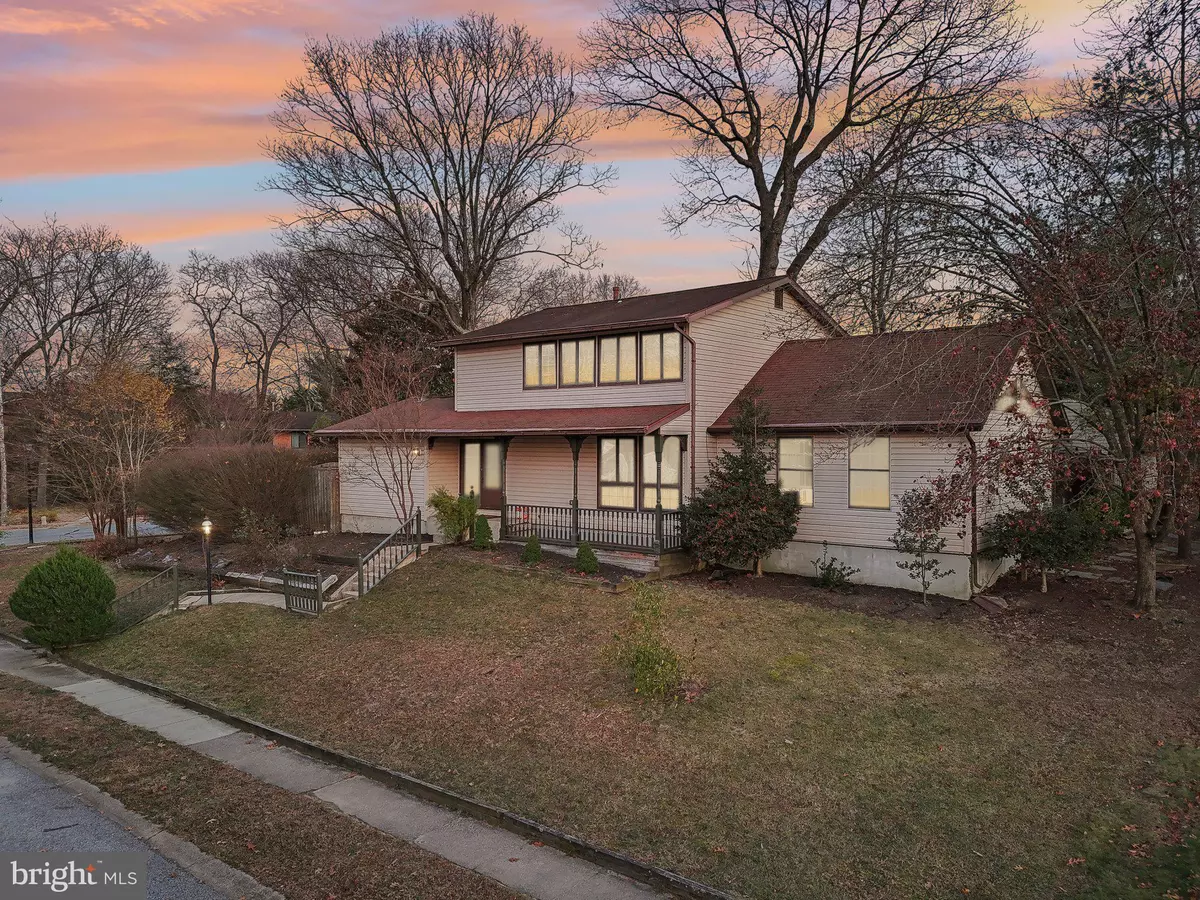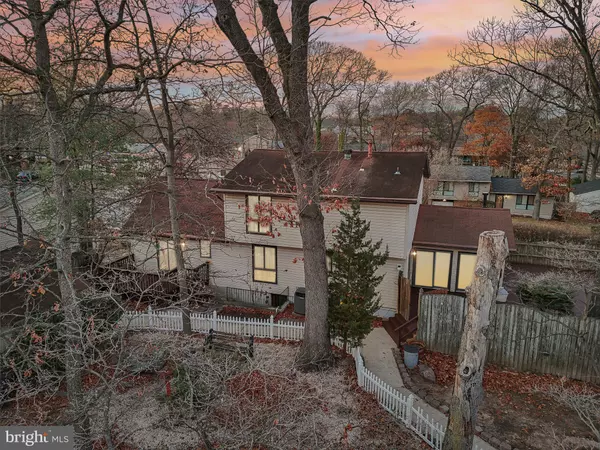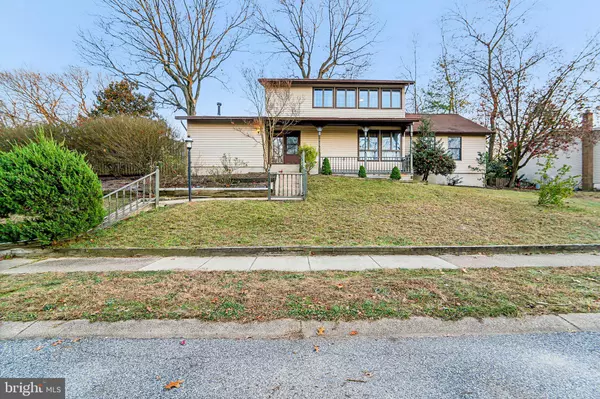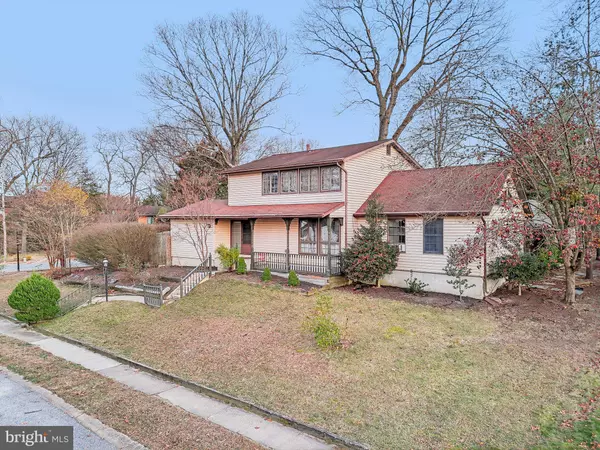7891 COVINGTON AVE Glen Burnie, MD 21061
4 Beds
4 Baths
3,176 SqFt
UPDATED:
12/19/2024 08:22 PM
Key Details
Property Type Single Family Home
Sub Type Detached
Listing Status Pending
Purchase Type For Sale
Square Footage 3,176 sqft
Price per Sqft $157
Subdivision Parke West Add
MLS Listing ID MDAA2100094
Style Cape Cod
Bedrooms 4
Full Baths 3
Half Baths 1
HOA Fees $120/ann
HOA Y/N Y
Abv Grd Liv Area 2,576
Originating Board BRIGHT
Year Built 1970
Annual Tax Amount $4,621
Tax Year 2024
Lot Size 0.308 Acres
Acres 0.31
Property Description
Location
State MD
County Anne Arundel
Zoning R5
Rooms
Other Rooms In-Law/auPair/Suite
Basement Connecting Stairway, Improved, Space For Rooms, Partially Finished, Heated, Workshop
Main Level Bedrooms 1
Interior
Interior Features 2nd Kitchen, Kitchen - Eat-In, Floor Plan - Traditional
Hot Water Natural Gas
Heating Forced Air
Cooling Central A/C
Flooring Hardwood
Fireplaces Number 2
Fireplaces Type Gas/Propane
Equipment Dishwasher, Dryer - Front Loading, Microwave, Oven - Single, Oven/Range - Electric, Refrigerator, Washer - Front Loading, Disposal
Fireplace Y
Window Features Casement,Double Pane
Appliance Dishwasher, Dryer - Front Loading, Microwave, Oven - Single, Oven/Range - Electric, Refrigerator, Washer - Front Loading, Disposal
Heat Source Natural Gas
Laundry Has Laundry
Exterior
Fence Fully
Water Access N
Roof Type Fiberglass
Accessibility None
Garage N
Building
Story 3
Foundation Block
Sewer Public Sewer
Water Public
Architectural Style Cape Cod
Level or Stories 3
Additional Building Above Grade, Below Grade
Structure Type Cathedral Ceilings
New Construction N
Schools
School District Anne Arundel County Public Schools
Others
Pets Allowed Y
Senior Community No
Tax ID 020455505434215
Ownership Fee Simple
SqFt Source Assessor
Acceptable Financing Conventional, FHA, VA, Cash
Listing Terms Conventional, FHA, VA, Cash
Financing Conventional,FHA,VA,Cash
Special Listing Condition Standard
Pets Allowed No Pet Restrictions

GET MORE INFORMATION





