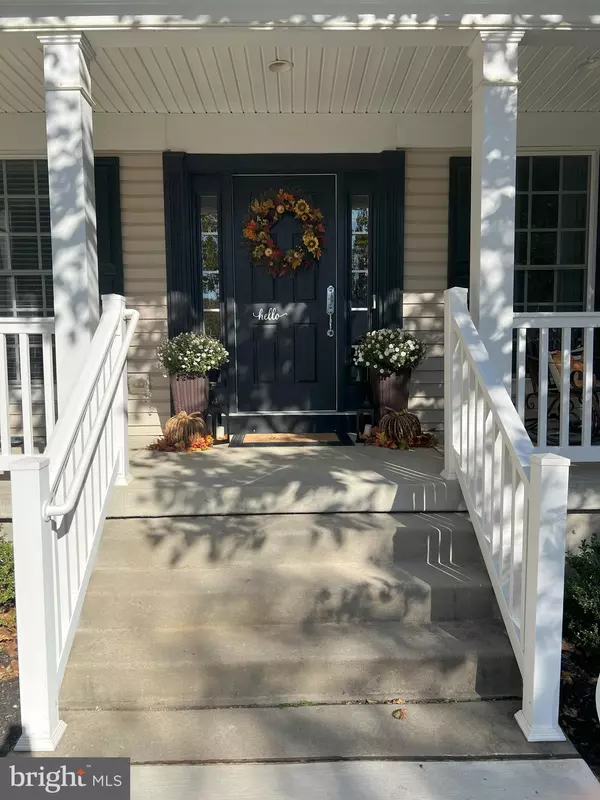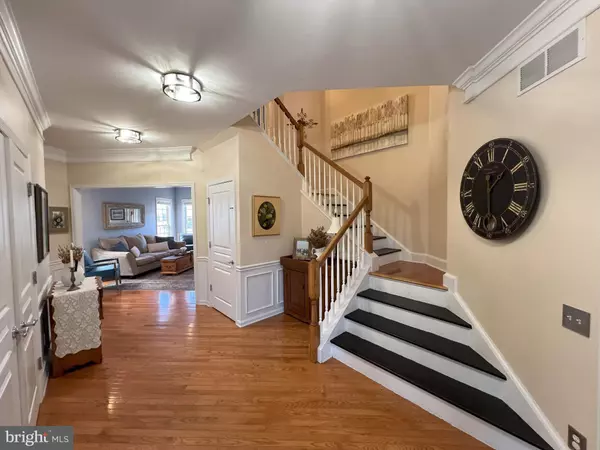
1313 STUART DR Chester Springs, PA 19425
4 Beds
4 Baths
2,896 SqFt
UPDATED:
12/16/2024 01:37 PM
Key Details
Property Type Single Family Home
Sub Type Detached
Listing Status Active
Purchase Type For Sale
Square Footage 2,896 sqft
Price per Sqft $293
Subdivision Windsor Ridge
MLS Listing ID PACT2088076
Style Traditional
Bedrooms 4
Full Baths 3
Half Baths 1
HOA Fees $132/mo
HOA Y/N Y
Abv Grd Liv Area 2,896
Originating Board BRIGHT
Year Built 2007
Annual Tax Amount $7,747
Tax Year 2023
Lot Size 5,720 Sqft
Acres 0.13
Lot Dimensions 0.00 x 0.00
Property Description
Location
State PA
County Chester
Area Upper Uwchlan Twp (10332)
Zoning R-1
Rooms
Basement Unfinished, Sump Pump, Poured Concrete, Heated, Daylight, Partial, Windows
Interior
Interior Features Bathroom - Soaking Tub, Ceiling Fan(s), Crown Moldings, Family Room Off Kitchen, Formal/Separate Dining Room, Kitchen - Eat-In, Kitchen - Island, Pantry, Wainscotting, Wood Floors
Hot Water Electric
Heating Heat Pump - Gas BackUp
Cooling Central A/C
Flooring Hardwood
Fireplaces Number 1
Fireplaces Type Gas/Propane
Equipment Built-In Microwave, Built-In Range, Dishwasher, Disposal, Extra Refrigerator/Freezer, Oven - Self Cleaning, Oven/Range - Gas, Refrigerator, Washer, Water Heater, Dryer
Fireplace Y
Appliance Built-In Microwave, Built-In Range, Dishwasher, Disposal, Extra Refrigerator/Freezer, Oven - Self Cleaning, Oven/Range - Gas, Refrigerator, Washer, Water Heater, Dryer
Heat Source Natural Gas
Laundry Main Floor
Exterior
Exterior Feature Patio(s)
Parking Features Garage - Rear Entry
Garage Spaces 4.0
Utilities Available Under Ground
Amenities Available Basketball Courts, Club House, Common Grounds, Community Center, Exercise Room, Fitness Center, Game Room, Jog/Walk Path, Meeting Room, Party Room, Pool - Outdoor, Tennis Courts, Tot Lots/Playground
Water Access N
Roof Type Shingle
Accessibility None
Porch Patio(s)
Attached Garage 2
Total Parking Spaces 4
Garage Y
Building
Story 2
Foundation Concrete Perimeter
Sewer Public Sewer
Water Public
Architectural Style Traditional
Level or Stories 2
Additional Building Above Grade, Below Grade
New Construction N
Schools
Elementary Schools Shamona Creek
Middle Schools Lionville
High Schools Downingtown High School East Campus
School District Downingtown Area
Others
Pets Allowed Y
Senior Community No
Tax ID 32-02 -0128
Ownership Fee Simple
SqFt Source Assessor
Special Listing Condition Standard
Pets Allowed Dogs OK, Cats OK


GET MORE INFORMATION





