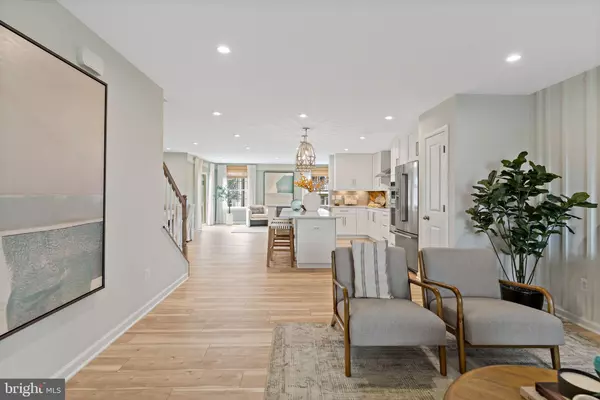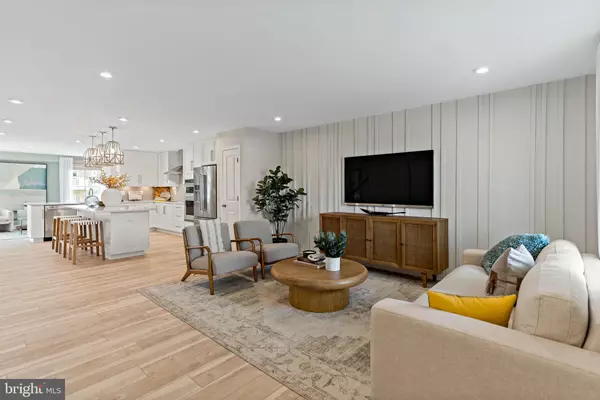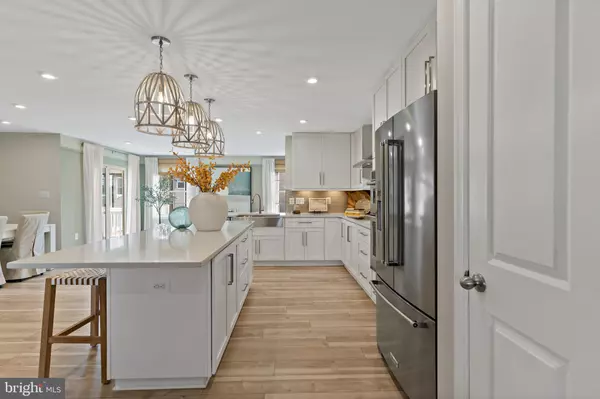
TBB PHEASANT RIDGE RD #WHITEHALL II Hanover, PA 17331
4 Beds
3 Baths
1,929 SqFt
UPDATED:
12/14/2024 08:36 PM
Key Details
Property Type Single Family Home
Sub Type Detached
Listing Status Active
Purchase Type For Sale
Square Footage 1,929 sqft
Price per Sqft $181
Subdivision Prinland Heights
MLS Listing ID PAYK2072958
Style Craftsman
Bedrooms 4
Full Baths 2
Half Baths 1
HOA Fees $300/ann
HOA Y/N Y
Abv Grd Liv Area 1,929
Originating Board BRIGHT
Tax Year 2024
Lot Size 8,166 Sqft
Acres 0.19
Property Description
Location
State PA
County York
Area West Manheim Twp (15252)
Zoning R-1
Rooms
Other Rooms Primary Bedroom, Bedroom 2, Bedroom 3, Kitchen, Family Room
Basement Walkout Level, Unfinished, Full
Interior
Interior Features Breakfast Area, Recessed Lighting, Kitchen - Island, Family Room Off Kitchen, Floor Plan - Open, Walk-in Closet(s), Primary Bath(s), Pantry
Hot Water Tankless, Electric
Heating Forced Air, Programmable Thermostat
Cooling Central A/C, Programmable Thermostat
Equipment Dishwasher, Disposal, Microwave, Refrigerator, Stainless Steel Appliances, Oven/Range - Gas
Fireplace N
Appliance Dishwasher, Disposal, Microwave, Refrigerator, Stainless Steel Appliances, Oven/Range - Gas
Heat Source Natural Gas
Exterior
Parking Features Garage - Front Entry
Garage Spaces 2.0
Amenities Available Jog/Walk Path, Common Grounds
Water Access N
Roof Type Architectural Shingle
Accessibility None
Attached Garage 2
Total Parking Spaces 2
Garage Y
Building
Story 3
Foundation Slab, Concrete Perimeter
Sewer Public Sewer
Water Public
Architectural Style Craftsman
Level or Stories 3
Additional Building Above Grade
New Construction Y
Schools
Elementary Schools West Manheim
Middle Schools Emory H Markle
High Schools South Western Senior
School District South Western
Others
HOA Fee Include Common Area Maintenance
Senior Community No
Tax ID NO TAX RECORD
Ownership Fee Simple
SqFt Source Estimated
Special Listing Condition Standard


GET MORE INFORMATION





