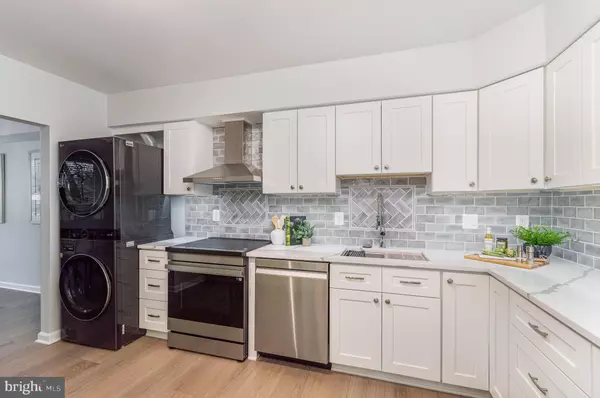3713 S GEORGE MASON DR #211W Falls Church, VA 22041
3 Beds
3 Baths
1,705 SqFt
UPDATED:
01/19/2025 01:16 PM
Key Details
Property Type Condo
Sub Type Condo/Co-op
Listing Status Active
Purchase Type For Sale
Square Footage 1,705 sqft
Price per Sqft $325
Subdivision Skyline
MLS Listing ID VAFX2206842
Style Traditional
Bedrooms 3
Full Baths 2
Half Baths 1
Condo Fees $954/mo
HOA Y/N N
Abv Grd Liv Area 1,705
Originating Board BRIGHT
Year Built 1979
Annual Tax Amount $4,222
Tax Year 2024
Property Description
Location
State VA
County Fairfax
Zoning 402
Direction South
Rooms
Other Rooms Living Room, Dining Room, Primary Bedroom, Bedroom 2, Bedroom 3, Kitchen, Foyer, Laundry, Storage Room, Bathroom 2, Primary Bathroom, Half Bath
Main Level Bedrooms 3
Interior
Interior Features Floor Plan - Traditional
Hot Water Electric
Heating Forced Air, Central
Cooling Central A/C
Flooring Engineered Wood, Carpet, Ceramic Tile
Equipment Refrigerator, Icemaker, Oven/Range - Electric, Dishwasher, Disposal, Microwave, Washer - Front Loading, Dryer - Front Loading
Furnishings No
Fireplace N
Appliance Refrigerator, Icemaker, Oven/Range - Electric, Dishwasher, Disposal, Microwave, Washer - Front Loading, Dryer - Front Loading
Heat Source Electric
Laundry Washer In Unit, Dryer In Unit
Exterior
Exterior Feature Balcony
Parking Features Underground
Garage Spaces 2.0
Utilities Available Electric Available, Water Available, Sewer Available, Cable TV, Phone
Amenities Available Common Grounds, Community Center, Concierge, Elevator, Exercise Room, Sauna, Extra Storage, Library, Party Room, Pool - Outdoor, Reserved/Assigned Parking
Water Access N
Roof Type Built-Up
Accessibility 32\"+ wide Doors
Porch Balcony
Total Parking Spaces 2
Garage Y
Building
Story 1
Unit Features Hi-Rise 9+ Floors
Foundation Pilings, Slab
Sewer Public Sewer
Water Public
Architectural Style Traditional
Level or Stories 1
Additional Building Above Grade, Below Grade
Structure Type Dry Wall
New Construction N
Schools
Elementary Schools Glen Forest
Middle Schools Glasgow
High Schools Justice
School District Fairfax County Public Schools
Others
Pets Allowed Y
HOA Fee Include Ext Bldg Maint,Management,Insurance,Pool(s),Reserve Funds,Snow Removal,Other,Common Area Maintenance,Trash,Water,Sewer
Senior Community No
Tax ID 0623 10W 0211
Ownership Condominium
Acceptable Financing Conventional, VA, Cash, FHA
Listing Terms Conventional, VA, Cash, FHA
Financing Conventional,VA,Cash,FHA
Special Listing Condition Standard
Pets Allowed Dogs OK, Cats OK, Size/Weight Restriction

GET MORE INFORMATION





