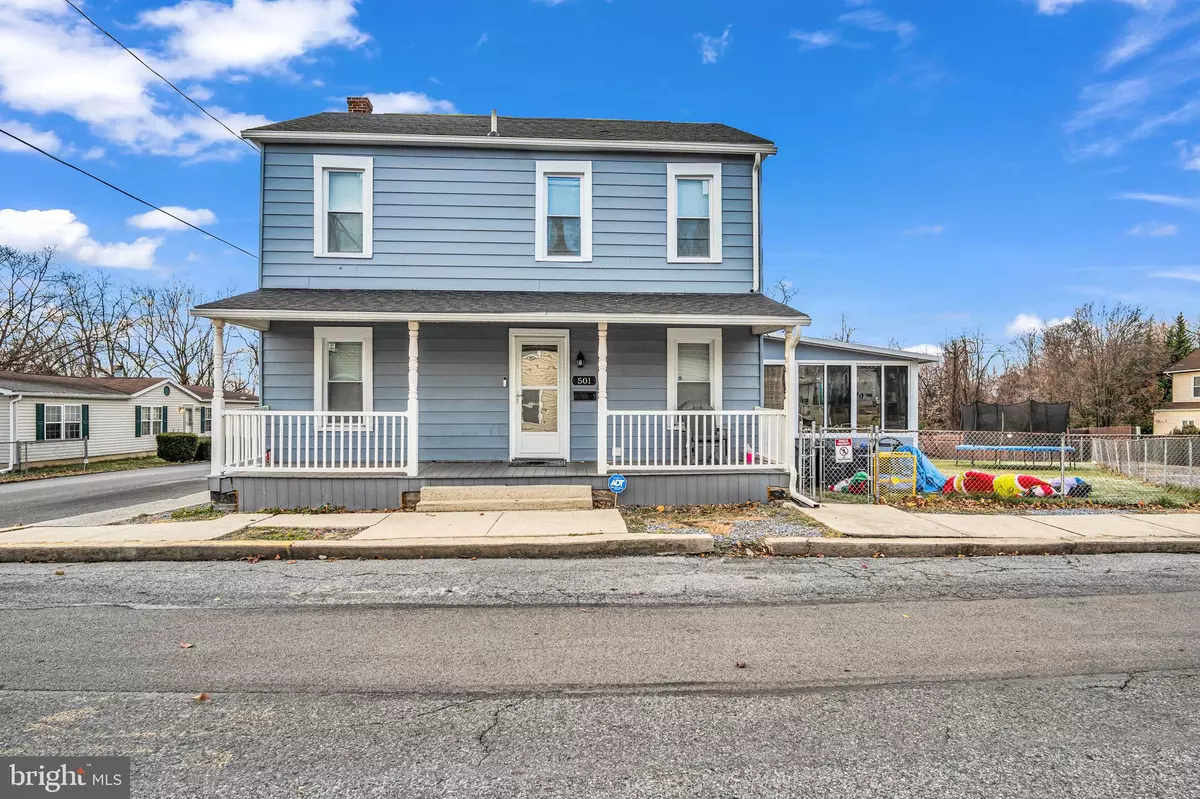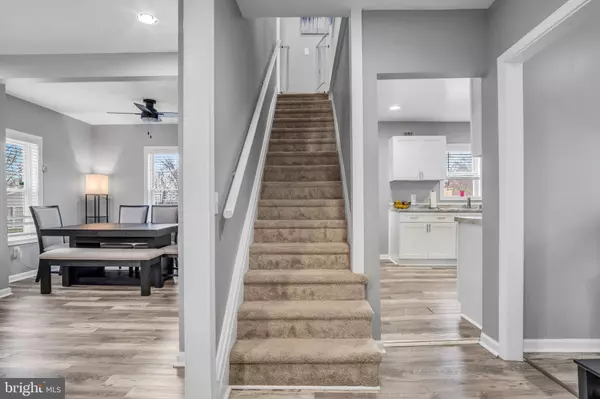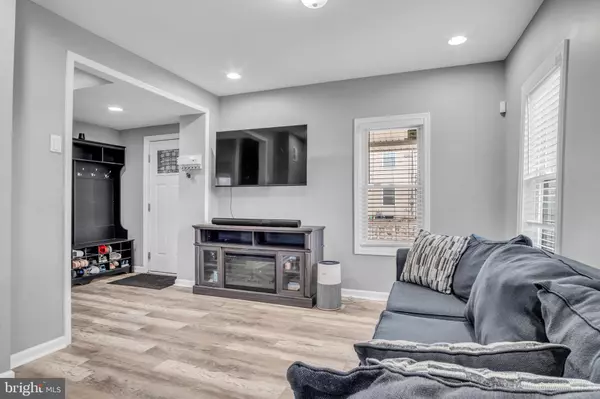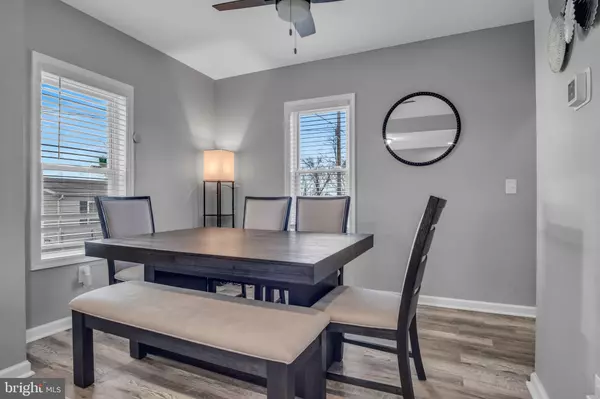
501 BESSEMER ST Steelton, PA 17113
3 Beds
2 Baths
1,532 SqFt
UPDATED:
12/13/2024 10:40 PM
Key Details
Property Type Single Family Home
Sub Type Detached
Listing Status Active
Purchase Type For Sale
Square Footage 1,532 sqft
Price per Sqft $124
Subdivision None Available
MLS Listing ID PADA2040484
Style Traditional
Bedrooms 3
Full Baths 1
Half Baths 1
HOA Y/N N
Abv Grd Liv Area 1,532
Originating Board BRIGHT
Year Built 1900
Annual Tax Amount $1,966
Tax Year 2024
Lot Size 5,663 Sqft
Acres 0.13
Property Description
Location
State PA
County Dauphin
Area Steelton Boro (14057)
Zoning RESIDENTIAL
Rooms
Other Rooms Living Room, Dining Room, Primary Bedroom, Bedroom 2, Bedroom 3, Kitchen, Foyer, Sun/Florida Room, Laundry, Full Bath, Half Bath
Basement Full
Interior
Interior Features Bathroom - Tub Shower, Carpet, Ceiling Fan(s), Dining Area, Family Room Off Kitchen, Floor Plan - Traditional, Kitchen - Table Space, Recessed Lighting, Window Treatments
Hot Water Natural Gas
Heating Forced Air
Cooling Central A/C, Ceiling Fan(s)
Flooring Luxury Vinyl Plank
Inclusions cameras/security system, play-set, and trampoline
Equipment Built-In Microwave, Dishwasher, Disposal, Oven/Range - Gas, Six Burner Stove, Stainless Steel Appliances
Fireplace N
Window Features Energy Efficient
Appliance Built-In Microwave, Dishwasher, Disposal, Oven/Range - Gas, Six Burner Stove, Stainless Steel Appliances
Heat Source Natural Gas
Laundry Main Floor
Exterior
Exterior Feature Porch(es), Deck(s), Enclosed, Roof
Fence Wire
Utilities Available Natural Gas Available
Water Access N
Roof Type Architectural Shingle,Metal
Street Surface Black Top
Accessibility None
Porch Porch(es), Deck(s), Enclosed, Roof
Road Frontage Boro/Township
Garage N
Building
Lot Description Cleared, Corner, Level, Rear Yard, Road Frontage, SideYard(s)
Story 2
Foundation Permanent
Sewer Public Sewer
Water Public
Architectural Style Traditional
Level or Stories 2
Additional Building Above Grade, Below Grade
Structure Type Dry Wall
New Construction N
Schools
Elementary Schools Steelton-Highspire
Middle Schools Steelton-Highspire Jr-Sr High School
High Schools Steelton-Highspire Junior/Senior
School District Steelton-Highspire
Others
Senior Community No
Tax ID 60-001-004-000-0000
Ownership Fee Simple
SqFt Source Assessor
Security Features Security System,Smoke Detector
Acceptable Financing Cash, Conventional, FHA, VA
Horse Property N
Listing Terms Cash, Conventional, FHA, VA
Financing Cash,Conventional,FHA,VA
Special Listing Condition Standard


GET MORE INFORMATION





