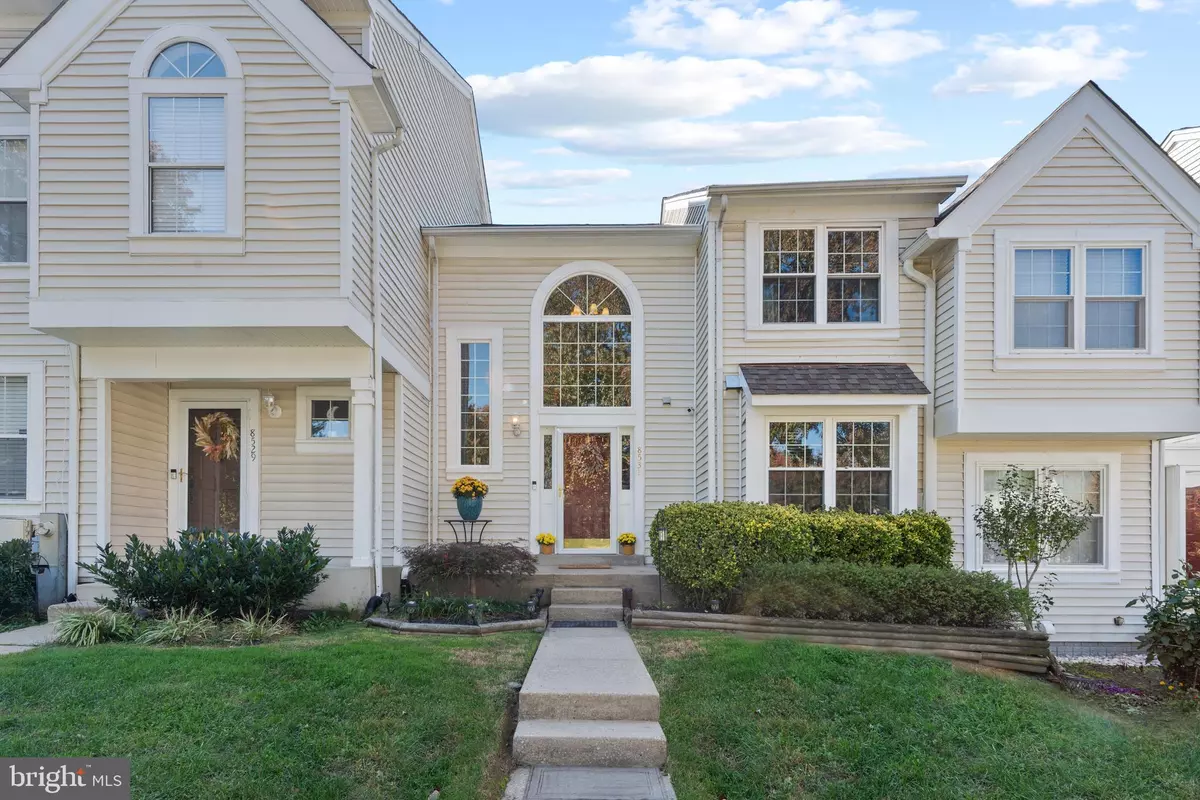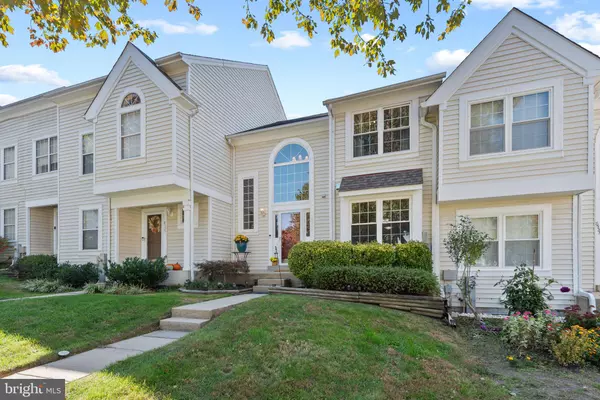
8531 HARVEST VIEW CT Ellicott City, MD 21043
3 Beds
4 Baths
1,424 SqFt
UPDATED:
12/17/2024 07:05 AM
Key Details
Property Type Townhouse
Sub Type Interior Row/Townhouse
Listing Status Active
Purchase Type For Sale
Square Footage 1,424 sqft
Price per Sqft $357
Subdivision Long Gate
MLS Listing ID MDHW2047400
Style Contemporary
Bedrooms 3
Full Baths 3
Half Baths 1
HOA Fees $44/mo
HOA Y/N Y
Abv Grd Liv Area 1,424
Originating Board BRIGHT
Year Built 1989
Annual Tax Amount $5,605
Tax Year 2024
Lot Size 2,395 Sqft
Acres 0.05
Property Description
Welcome to this stunning three-level townhome, perfectly situated in a fantastic location! As you enter, you'll be greeted by a grand two-story foyer featuring a beautiful Palladian window that floods the space with natural light. The main level boasts a large eat-in kitchen, ideal for casual dining, while the inviting living area flows seamlessly from room to room.
Upstairs, you'll find dual master suites, each offering a private full bathroom, vaulted ceilings, and spacious walk-in closets—perfect for your comfort and convenience. The fully finished lower level adds even more versatility, featuring a third bedroom, a full bath, a cozy family room, a wet bar, and a charming fireplace, making it an ideal space for relaxation or entertaining.
Step outside to your private backyard oasis, complete with a lovely deck—perfect for enjoying morning coffee or evening gatherings. This townhome is a perfect blend of elegance and functionality, making it a must-see!
Location
State MD
County Howard
Zoning RSC
Rooms
Basement Other
Interior
Interior Features Breakfast Area, Carpet, Ceiling Fan(s), Chair Railings, Combination Dining/Living, Crown Moldings, Floor Plan - Open, Primary Bath(s), Recessed Lighting, Bathroom - Soaking Tub, Bathroom - Stall Shower, Bathroom - Tub Shower, Walk-in Closet(s), Wood Floors
Hot Water 60+ Gallon Tank
Heating Heat Pump(s)
Cooling Central A/C
Fireplaces Number 1
Inclusions As listed on the MLS
Fireplace Y
Window Features Palladian
Heat Source Electric
Exterior
Amenities Available Bar/Lounge
Water Access N
Roof Type Architectural Shingle
Accessibility None
Garage N
Building
Story 3
Foundation Brick/Mortar
Sewer Public Sewer
Water Public
Architectural Style Contemporary
Level or Stories 3
Additional Building Above Grade, Below Grade
New Construction N
Schools
School District Howard County Public School System
Others
Pets Allowed Y
HOA Fee Include Common Area Maintenance,Snow Removal
Senior Community No
Tax ID 1402313073
Ownership Fee Simple
SqFt Source Assessor
Special Listing Condition Standard
Pets Allowed No Pet Restrictions


GET MORE INFORMATION





