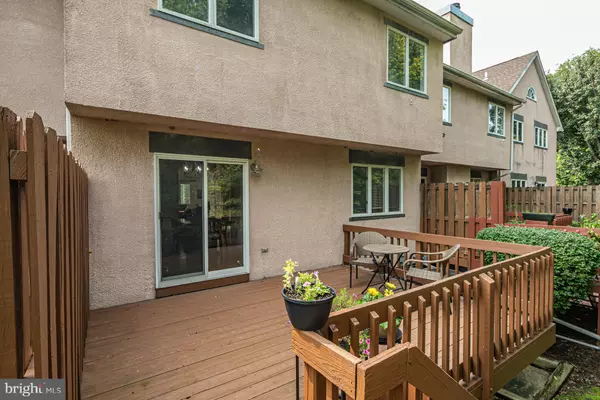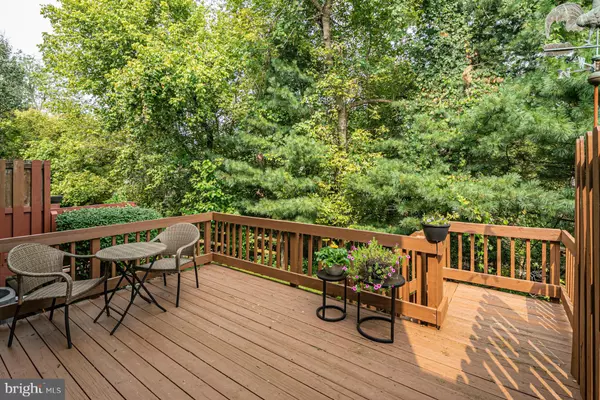
5 HANOVER CT Princeton, NJ 08540
2 Beds
3 Baths
UPDATED:
12/07/2024 01:17 AM
Key Details
Property Type Townhouse
Sub Type Interior Row/Townhouse
Listing Status Active
Purchase Type For Sale
Subdivision Princeton Greens
MLS Listing ID NJME2052420
Style Contemporary
Bedrooms 2
Full Baths 2
Half Baths 1
HOA Fees $200/mo
HOA Y/N Y
Originating Board BRIGHT
Year Built 1992
Annual Tax Amount $9,727
Tax Year 1923
Lot Dimensions 0.00 x 0.00
Property Description
Location
State NJ
County Mercer
Area West Windsor Twp (21113)
Zoning RES
Rooms
Other Rooms Living Room, Dining Room, Primary Bedroom, Bedroom 2, Kitchen, Foyer, Breakfast Room, Loft, Storage Room, Bathroom 2, Primary Bathroom
Basement Outside Entrance, Partial, Unfinished, Walkout Level, Windows
Interior
Interior Features Built-Ins, Ceiling Fan(s), Floor Plan - Open, Formal/Separate Dining Room, Recessed Lighting, Bathroom - Stall Shower, Bathroom - Tub Shower, Upgraded Countertops, Walk-in Closet(s), Wood Floors, Breakfast Area, Attic
Hot Water Natural Gas
Heating Forced Air
Cooling Central A/C
Flooring Hardwood, Tile/Brick
Fireplaces Number 1
Fireplaces Type Wood
Inclusions Washer/Dryer, Refrigerator
Equipment Built-In Range, Dishwasher, Oven/Range - Gas, Refrigerator, Stainless Steel Appliances, Washer/Dryer Stacked
Furnishings No
Fireplace Y
Appliance Built-In Range, Dishwasher, Oven/Range - Gas, Refrigerator, Stainless Steel Appliances, Washer/Dryer Stacked
Heat Source Natural Gas
Laundry Upper Floor
Exterior
Exterior Feature Deck(s)
Parking Features Garage Door Opener, Built In, Basement Garage, Inside Access, Oversized
Garage Spaces 2.0
Utilities Available Sewer Available, Phone Available, Natural Gas Available, Electric Available, Cable TV Available
Amenities Available Common Grounds, Tennis Courts, Tot Lots/Playground
Water Access N
View Trees/Woods
Roof Type Asphalt
Accessibility None
Porch Deck(s)
Attached Garage 2
Total Parking Spaces 2
Garage Y
Building
Story 2
Foundation Concrete Perimeter
Sewer Public Sewer
Water Public
Architectural Style Contemporary
Level or Stories 2
Additional Building Above Grade, Below Grade
New Construction N
Schools
Elementary Schools Maurice Hawk
Middle Schools Grover Ms
High Schools W.W.P.H.S.-South Campus
School District West Windsor-Plainsboro Regional
Others
HOA Fee Include Common Area Maintenance
Senior Community No
Tax ID 13-00007-00253 03
Ownership Other
Horse Property N
Special Listing Condition Standard


GET MORE INFORMATION





