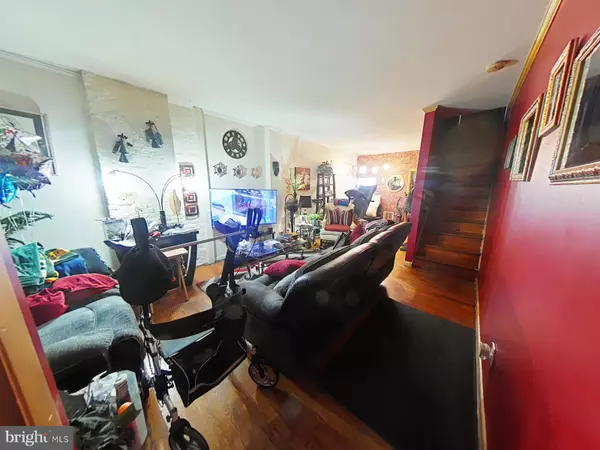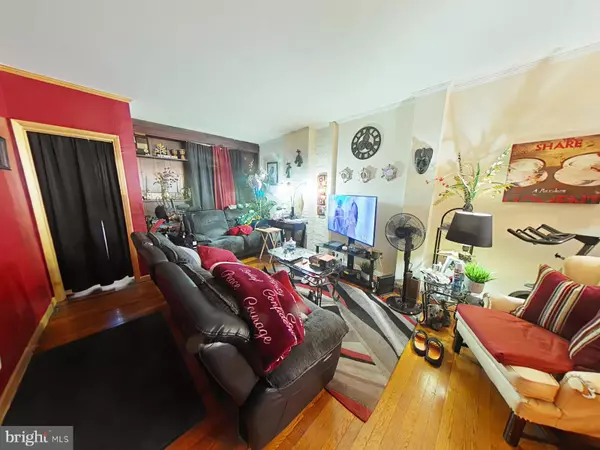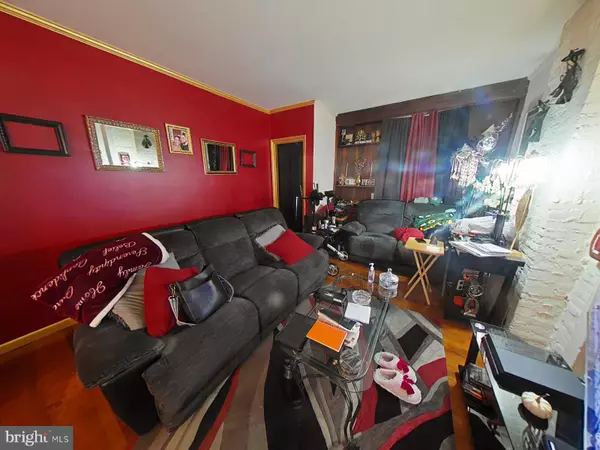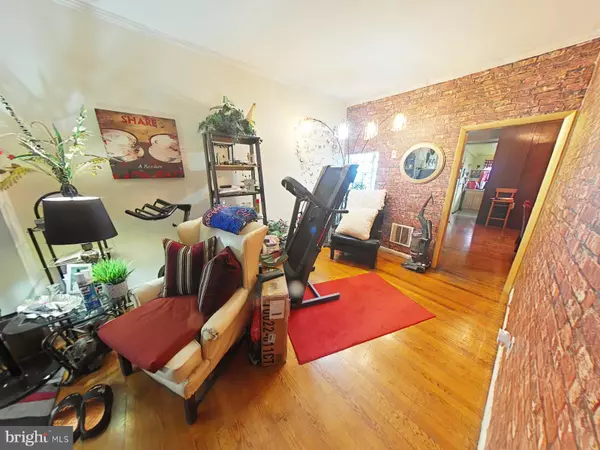4631 GRISCOM ST Philadelphia, PA 19124
3 Beds
1 Bath
1,486 SqFt
UPDATED:
12/17/2024 02:05 PM
Key Details
Property Type Townhouse
Sub Type Interior Row/Townhouse
Listing Status Pending
Purchase Type For Sale
Square Footage 1,486 sqft
Price per Sqft $60
Subdivision Frankford
MLS Listing ID PAPH2419310
Style Contemporary
Bedrooms 3
Full Baths 1
HOA Y/N N
Abv Grd Liv Area 1,486
Originating Board BRIGHT
Year Built 1935
Annual Tax Amount $1,234
Tax Year 2024
Lot Size 1,439 Sqft
Acres 0.03
Lot Dimensions 15.00 x 97.00
Property Description
The home's exterior boasts a welcoming front porch and a spacious backyard, perfect for outdoor enjoyment.
This property qualifies for a 10K Grant through the Majority-Minority Census Grant offered by Prosperity Home Mortgage, which can be used for closing costs, rate buy-down, and more. It is fully forgivable to all buyers, not just first-time buyers. Reach out for more information.
With a Walk Score of 87, most errands are easily manageable without a car.
The area boasts a Transit Score of 75, offering excellent public transit options for convenient travel.
A Bike Score of 51 indicates that some bike infrastructure is available.
Nearby dining options include Kesha's Kitchen, Leandro's Pizza House, Happy Garden, Fine Garden Restaurant, and more.
Local schools include Frankford Friends School, John Marshall School, Allen M. Stearne School, St. Joachim Elementary School, and others.
Nearby grocery stores include Bamba Saouty Produce, Bacalao Food Market, Clarica Minimarket, Saleen Supermarket, and many more.
Only three minutes from the Arrott Transportation Center (MFL stop) on the Frankford TC to 69th St TC line.
Local parks include White Hall Commons, Frankford Park, and Northwood Park.
This is an ideal opportunity for investors or buyers looking to add value and make this property their own. Don't miss the chance to explore the possibilities this unique home offers—schedule your visit today!
Location
State PA
County Philadelphia
Area 19124 (19124)
Zoning RM1
Direction Northwest
Rooms
Other Rooms Living Room, Dining Room, Bedroom 2, Kitchen, Den, Basement, Bedroom 1, Full Bath
Basement Full, Unfinished
Interior
Hot Water Natural Gas
Heating Forced Air
Cooling Window Unit(s)
Flooring Wood, Carpet, Ceramic Tile
Fireplace N
Heat Source Natural Gas
Exterior
Water Access N
View Street
Accessibility None
Garage N
Building
Story 2
Foundation Other
Sewer Public Sewer
Water Public
Architectural Style Contemporary
Level or Stories 2
Additional Building Above Grade, Below Grade
New Construction N
Schools
School District The School District Of Philadelphia
Others
Pets Allowed Y
Senior Community No
Tax ID 232448600
Ownership Fee Simple
SqFt Source Assessor
Acceptable Financing Cash, Conventional, VA, FHA
Horse Property N
Listing Terms Cash, Conventional, VA, FHA
Financing Cash,Conventional,VA,FHA
Special Listing Condition Standard
Pets Allowed No Pet Restrictions

GET MORE INFORMATION





