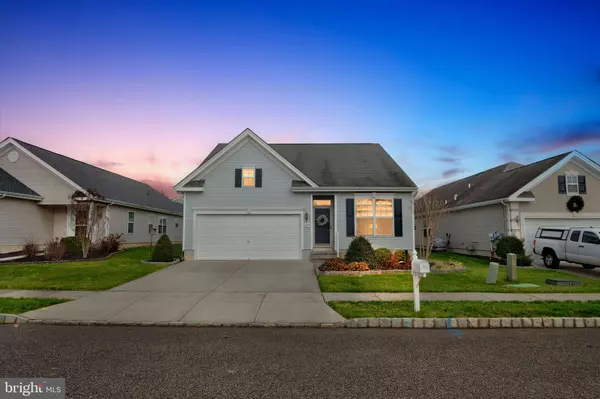
117 OREGON ST Millville, NJ 08332
2 Beds
2 Baths
1,961 SqFt
UPDATED:
12/06/2024 04:36 PM
Key Details
Property Type Single Family Home
Sub Type Detached
Listing Status Active
Purchase Type For Sale
Square Footage 1,961 sqft
Price per Sqft $178
Subdivision Four Seasons At Mill
MLS Listing ID NJCB2021614
Style Ranch/Rambler
Bedrooms 2
Full Baths 2
HOA Fees $289/mo
HOA Y/N Y
Abv Grd Liv Area 1,961
Originating Board BRIGHT
Year Built 2010
Annual Tax Amount $6,986
Tax Year 2023
Lot Size 5,998 Sqft
Acres 0.14
Lot Dimensions 50.00 x 120.00
Property Description
Location
State NJ
County Cumberland
Area Millville City (20610)
Zoning RES
Direction West
Rooms
Other Rooms Living Room, Dining Room, Primary Bedroom, Bedroom 2, Kitchen, Laundry, Office, Screened Porch
Main Level Bedrooms 2
Interior
Interior Features Bathroom - Walk-In Shower, Carpet, Ceiling Fan(s), Combination Kitchen/Living, Entry Level Bedroom, Floor Plan - Open, Kitchen - Eat-In, Recessed Lighting, Sprinkler System, Walk-in Closet(s)
Hot Water Natural Gas
Heating Forced Air
Cooling Central A/C, Ceiling Fan(s)
Flooring Hardwood, Vinyl
Fireplaces Number 1
Fireplaces Type Gas/Propane
Inclusions Refrigerator, Gas Stove, Dishwasher, Built-in Microwave, Washer, Dryer
Equipment Refrigerator, Oven/Range - Gas, Dishwasher, Built-In Microwave, Washer, Dryer
Fireplace Y
Window Features Insulated
Appliance Refrigerator, Oven/Range - Gas, Dishwasher, Built-In Microwave, Washer, Dryer
Heat Source Natural Gas
Laundry Main Floor
Exterior
Exterior Feature Porch(es), Enclosed, Screened
Parking Features Garage - Front Entry, Garage Door Opener
Garage Spaces 4.0
Utilities Available Cable TV
Amenities Available Club House, Common Grounds, Exercise Room, Pool - Outdoor
Water Access N
Roof Type Pitched
Street Surface Paved
Accessibility 36\"+ wide Halls, Grab Bars Mod, Level Entry - Main, No Stairs
Porch Porch(es), Enclosed, Screened
Road Frontage City/County
Attached Garage 2
Total Parking Spaces 4
Garage Y
Building
Story 1
Foundation Slab
Sewer Public Sewer
Water Public
Architectural Style Ranch/Rambler
Level or Stories 1
Additional Building Above Grade, Below Grade
Structure Type Dry Wall
New Construction N
Schools
Middle Schools Lakeside
High Schools Millville Senior
School District Millville Board Of Education
Others
Pets Allowed Y
HOA Fee Include Common Area Maintenance,Lawn Maintenance,Recreation Facility,Snow Removal
Senior Community Yes
Age Restriction 55
Tax ID 10-00052 09-00009
Ownership Fee Simple
SqFt Source Assessor
Acceptable Financing Cash, Conventional
Listing Terms Cash, Conventional
Financing Cash,Conventional
Special Listing Condition Standard
Pets Allowed Number Limit


GET MORE INFORMATION





