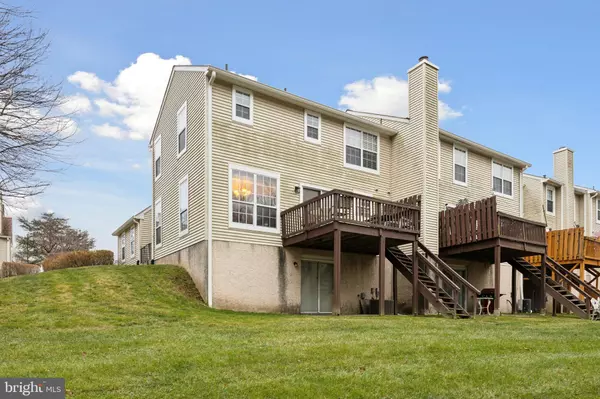
631 CROFT DR Southampton, PA 18966
2 Beds
3 Baths
2,042 SqFt
UPDATED:
12/17/2024 01:42 PM
Key Details
Property Type Condo
Sub Type Condo/Co-op
Listing Status Pending
Purchase Type For Sale
Square Footage 2,042 sqft
Price per Sqft $195
Subdivision Huntingdon Brook
MLS Listing ID PABU2084220
Style Traditional
Bedrooms 2
Full Baths 2
Half Baths 1
Condo Fees $260/mo
HOA Y/N N
Abv Grd Liv Area 1,392
Originating Board BRIGHT
Year Built 1985
Annual Tax Amount $5,608
Tax Year 2024
Lot Dimensions 22.00 x
Property Description
Welcome to this desirable end-unit townhouse in the sought-after Huntingdon Brook community! This spacious 2-bedroom, 2.5-bath home offers a rare fully finished walkout basement and a detached single-car garage. The main floor features an open-concept layout with a fully tiled kitchen and dining area, recessed lighting, and hardwood floors in the living space. The kitchen boasts updated stainless steel appliances, and a beautiful deck off the kitchen overlooks the backyard—perfect for outdoor relaxation.
Upstairs, the master bedroom features vaulted ceilings and a large, full en-suite bathroom. The second bedroom also includes its own private full bathroom. A guest half bath on the first floor adds convenience for visitors.
Enjoy the large driveway with parking for up to 4 cars, and a 3-year-old water heater. The roof was recently replaced, offering added peace of mind. With approximately 1,400 sqft of living space, not including the finished basement, this home offers plenty of room to live, work, and entertain.
Don't miss out on this rare find in a prime location!
Location
State PA
County Bucks
Area Upper Southampton Twp (10148)
Zoning R4
Rooms
Basement Full, Fully Finished
Interior
Interior Features Crown Moldings, Floor Plan - Open
Hot Water Natural Gas
Heating Forced Air
Cooling Central A/C
Fireplaces Number 1
Fireplaces Type Brick
Equipment Stainless Steel Appliances
Fireplace Y
Appliance Stainless Steel Appliances
Heat Source Natural Gas
Exterior
Exterior Feature Deck(s)
Parking Features Covered Parking, Additional Storage Area
Garage Spaces 5.0
Amenities Available Pool - Outdoor, Tennis Courts
Water Access N
Roof Type Architectural Shingle
Accessibility None
Porch Deck(s)
Total Parking Spaces 5
Garage Y
Building
Lot Description Landscaping
Story 3
Foundation Permanent
Sewer Public Sewer
Water Public
Architectural Style Traditional
Level or Stories 3
Additional Building Above Grade, Below Grade
New Construction N
Schools
School District Centennial
Others
Pets Allowed Y
HOA Fee Include Ext Bldg Maint,Snow Removal,Pool(s),Other,Recreation Facility
Senior Community No
Tax ID 48-021-127
Ownership Other
Acceptable Financing Cash, Conventional, FHA, VA
Listing Terms Cash, Conventional, FHA, VA
Financing Cash,Conventional,FHA,VA
Special Listing Condition Standard
Pets Allowed Case by Case Basis


GET MORE INFORMATION





