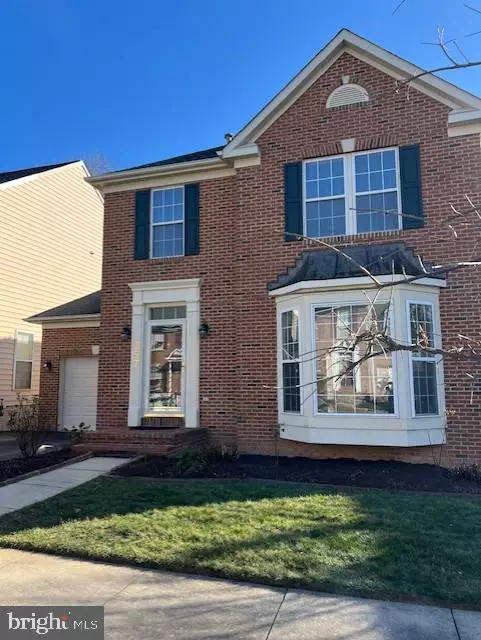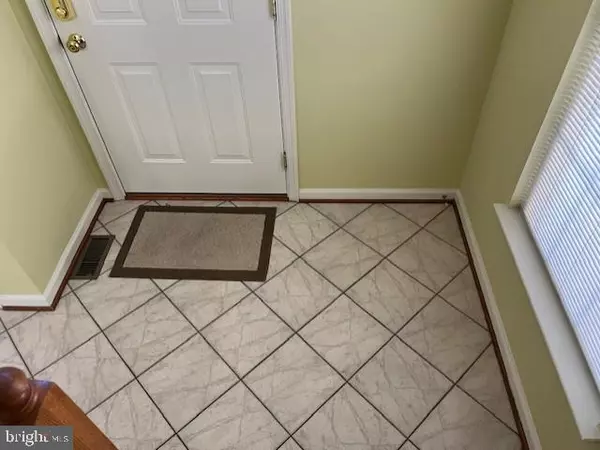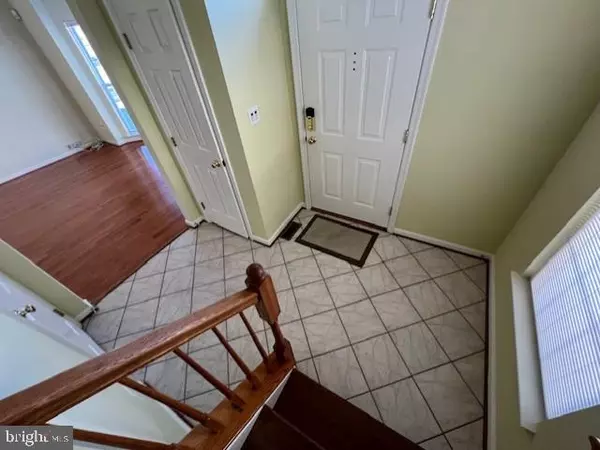
357 WINTER WALK DR Gaithersburg, MD 20878
3 Beds
4 Baths
2,332 SqFt
UPDATED:
12/07/2024 04:05 PM
Key Details
Property Type Single Family Home
Sub Type Detached
Listing Status Active
Purchase Type For Rent
Square Footage 2,332 sqft
Subdivision Quince Orchard Park
MLS Listing ID MDMC2157530
Style Colonial
Bedrooms 3
Full Baths 3
Half Baths 1
HOA Fees $115/mo
HOA Y/N Y
Abv Grd Liv Area 1,882
Originating Board BRIGHT
Year Built 1997
Lot Size 3,375 Sqft
Acres 0.08
Property Description
Location
State MD
County Montgomery
Zoning MXD
Rooms
Other Rooms Game Room, Exercise Room, Storage Room, Utility Room, Attic
Basement Connecting Stairway, Sump Pump, Fully Finished
Interior
Interior Features Kitchen - Table Space, Primary Bath(s), Window Treatments, WhirlPool/HotTub, Floor Plan - Open
Hot Water Natural Gas
Heating Forced Air
Cooling Central A/C, Ceiling Fan(s)
Flooring Hardwood, Partially Carpeted
Fireplaces Number 1
Fireplaces Type Fireplace - Glass Doors, Mantel(s)
Equipment Dishwasher, Disposal, Dryer, Exhaust Fan, Icemaker, Microwave, Oven/Range - Electric, Refrigerator, Washer
Furnishings No
Fireplace Y
Window Features Bay/Bow,Screens,Storm
Appliance Dishwasher, Disposal, Dryer, Exhaust Fan, Icemaker, Microwave, Oven/Range - Electric, Refrigerator, Washer
Heat Source Natural Gas
Laundry Basement
Exterior
Exterior Feature Deck(s)
Parking Features Garage Door Opener, Garage - Front Entry
Garage Spaces 3.0
Utilities Available Cable TV Available, Natural Gas Available, Phone Available, Other
Amenities Available Basketball Courts, Community Center, Exercise Room, Jog/Walk Path, Pool - Outdoor, Recreational Center, Tennis Courts, Tot Lots/Playground, Common Grounds
Water Access Y
View Water, Pond
Roof Type Asphalt
Accessibility 2+ Access Exits
Porch Deck(s)
Road Frontage City/County
Attached Garage 1
Total Parking Spaces 3
Garage Y
Building
Lot Description Backs - Parkland, Landscaping, Premium
Story 3
Foundation Permanent
Sewer Public Sewer
Water Public
Architectural Style Colonial
Level or Stories 3
Additional Building Above Grade, Below Grade
Structure Type 9'+ Ceilings
New Construction N
Schools
High Schools Northwest
School District Montgomery County Public Schools
Others
Pets Allowed N
HOA Fee Include Reserve Funds,Snow Removal,Trash,Common Area Maintenance,Recreation Facility
Senior Community No
Tax ID 160903137811
Ownership Other
SqFt Source Estimated
Miscellaneous Community Center,Common Area Maintenance,Parking
Horse Property N


GET MORE INFORMATION





