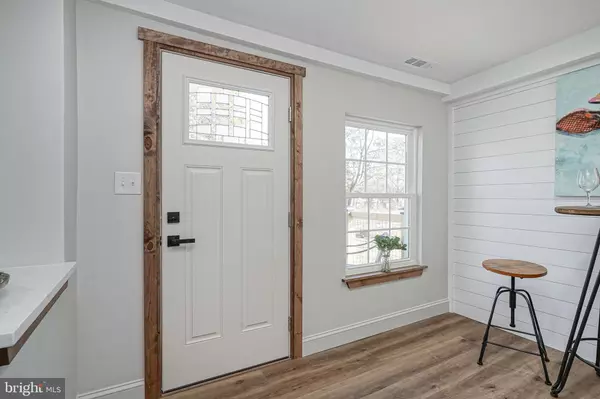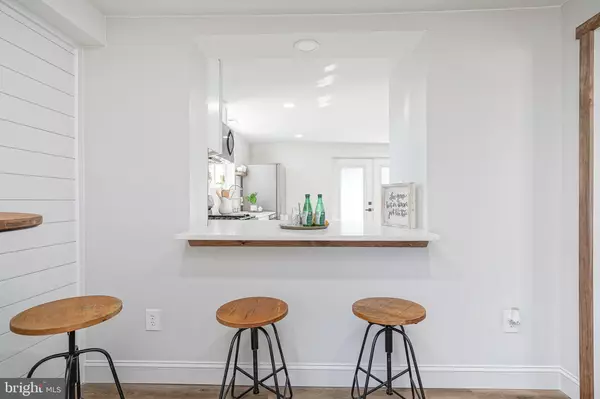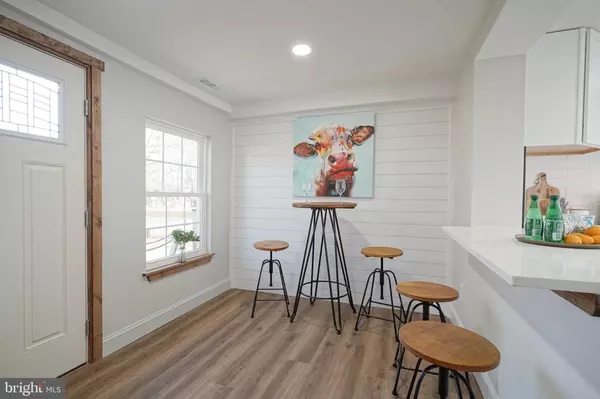
532 RIECK AVE Millville, NJ 08332
2 Beds
1 Bath
950 SqFt
UPDATED:
12/07/2024 12:17 AM
Key Details
Property Type Single Family Home
Sub Type Detached
Listing Status Active
Purchase Type For Sale
Square Footage 950 sqft
Price per Sqft $305
Subdivision None Available
MLS Listing ID NJCB2021574
Style Ranch/Rambler
Bedrooms 2
Full Baths 1
HOA Y/N N
Abv Grd Liv Area 950
Originating Board BRIGHT
Year Built 1930
Annual Tax Amount $3,078
Tax Year 2024
Lot Size 0.700 Acres
Acres 0.7
Property Description
The home boasts a spacious living room with new waterproof floors, an eat-in kitchen equipped with a high efficiency gas stove, dishwasher, and refrigerator. The custom tiled bathroom and convenient laundry facilities on the main floor add to the home's functionality.
Within walking distance to Rieck Avenue School and situated on a generous sized private lot .70 of an acre, this property offers a vast backyard complete with a shed and a new fence. Enjoy the benefits of low property taxes, public water and sewer in a pleasant location.
Location
State NJ
County Cumberland
Area Millville City (20610)
Zoning RESID
Rooms
Other Rooms Living Room, Primary Bedroom, Kitchen, Bedroom 1, Other, Attic
Main Level Bedrooms 2
Interior
Interior Features Kitchen - Eat-In
Hot Water Natural Gas
Cooling Central A/C
Flooring Vinyl, Ceramic Tile
Inclusions All affixed items and appliances
Equipment Refrigerator, Washer, Dryer, Dishwasher, Oven/Range - Gas, Built-In Microwave, Energy Efficient Appliances, ENERGY STAR Clothes Washer, ENERGY STAR Dishwasher, ENERGY STAR Refrigerator, ENERGY STAR Freezer, Exhaust Fan, Icemaker, Instant Hot Water, Stainless Steel Appliances, Water Heater - Tankless
Furnishings No
Fireplace N
Window Features Energy Efficient,ENERGY STAR Qualified
Appliance Refrigerator, Washer, Dryer, Dishwasher, Oven/Range - Gas, Built-In Microwave, Energy Efficient Appliances, ENERGY STAR Clothes Washer, ENERGY STAR Dishwasher, ENERGY STAR Refrigerator, ENERGY STAR Freezer, Exhaust Fan, Icemaker, Instant Hot Water, Stainless Steel Appliances, Water Heater - Tankless
Heat Source Natural Gas
Laundry Main Floor, Has Laundry
Exterior
Exterior Feature Deck(s), Porch(es)
Garage Spaces 5.0
Fence Wood
Utilities Available Natural Gas Available, Electric Available, Cable TV Available, Phone Available, Sewer Available, Water Available
Water Access N
View Trees/Woods
Roof Type Pitched,Shingle
Street Surface Black Top
Accessibility None
Porch Deck(s), Porch(es)
Road Frontage City/County
Total Parking Spaces 5
Garage N
Building
Lot Description Backs to Trees, Road Frontage, Secluded, SideYard(s)
Story 1
Foundation Block
Sewer Public Sewer
Water Public
Architectural Style Ranch/Rambler
Level or Stories 1
Additional Building Above Grade
Structure Type Dry Wall
New Construction N
Schools
School District Cumberland County Public Schools
Others
Senior Community No
Tax ID 10-00052-00066
Ownership Fee Simple
SqFt Source Estimated
Acceptable Financing Conventional, Cash, FHA, USDA
Horse Property N
Listing Terms Conventional, Cash, FHA, USDA
Financing Conventional,Cash,FHA,USDA
Special Listing Condition Standard


GET MORE INFORMATION





