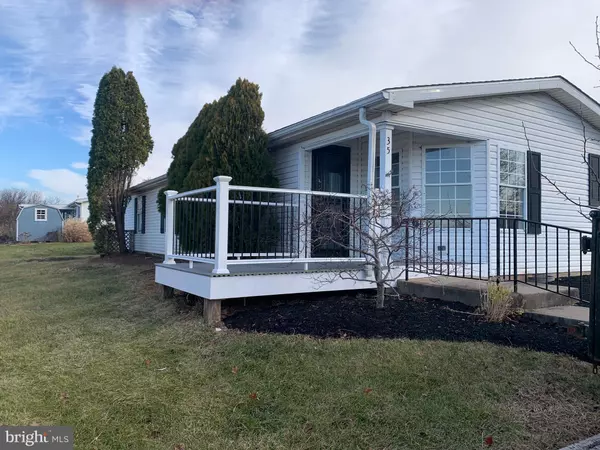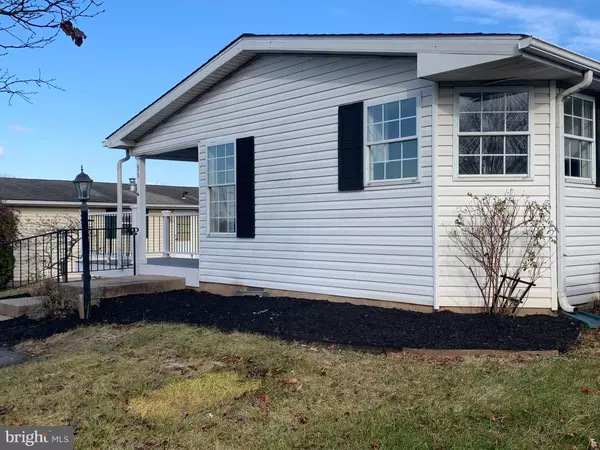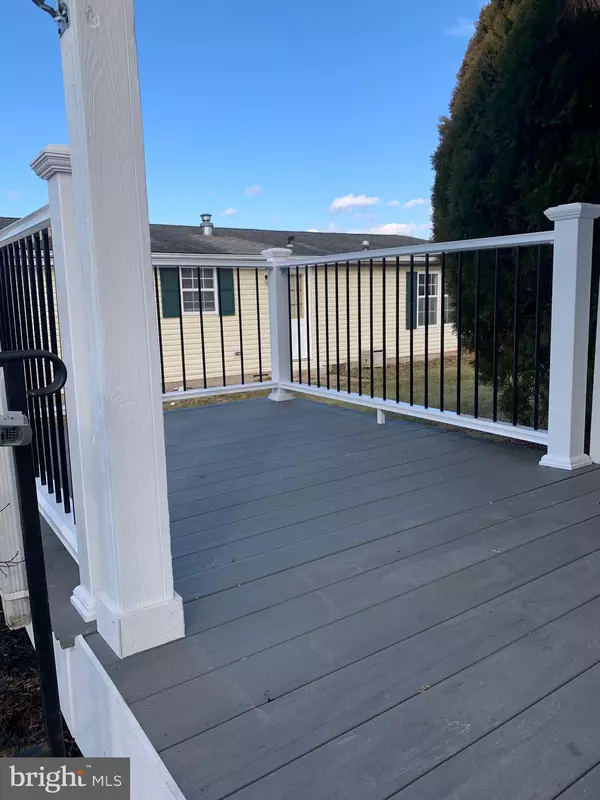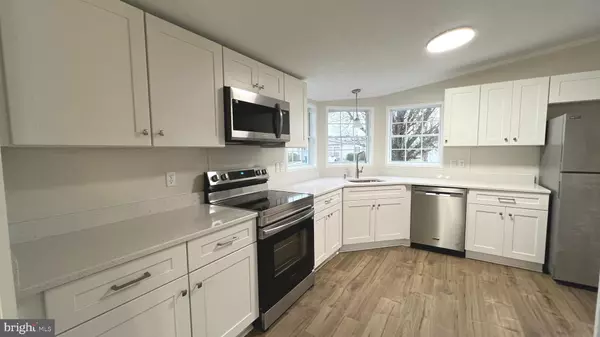35 BENTWOOD CIR Harleysville, PA 19438
2 Beds
2 Baths
1,309 SqFt
UPDATED:
12/12/2024 04:02 PM
Key Details
Property Type Manufactured Home
Sub Type Manufactured
Listing Status Pending
Purchase Type For Sale
Square Footage 1,309 sqft
Price per Sqft $137
Subdivision Walnut Meadows
MLS Listing ID PAMC2124394
Style Ranch/Rambler
Bedrooms 2
Full Baths 2
HOA Fees $946/mo
HOA Y/N Y
Abv Grd Liv Area 1,309
Originating Board BRIGHT
Land Lease Amount 946.0
Land Lease Frequency Monthly
Year Built 1995
Annual Tax Amount $1,189
Tax Year 2023
Lot Dimensions 0.00 x 0.00
Property Description
Location
State PA
County Montgomery
Area Towamencin Twp (10653)
Zoning RES
Rooms
Main Level Bedrooms 2
Interior
Hot Water Natural Gas
Heating Forced Air
Cooling Central A/C
Fireplace N
Heat Source Natural Gas
Exterior
Garage Spaces 2.0
Amenities Available Pool - Outdoor
Water Access N
Accessibility None
Total Parking Spaces 2
Garage N
Building
Story 1
Sewer Public Sewer
Water Public
Architectural Style Ranch/Rambler
Level or Stories 1
Additional Building Above Grade, Below Grade
New Construction N
Schools
School District North Penn
Others
HOA Fee Include Pool(s),Recreation Facility,Sewer,Trash,Water,Common Area Maintenance
Senior Community Yes
Age Restriction 55
Tax ID 53-00-11006-344
Ownership Land Lease
SqFt Source Assessor
Acceptable Financing Cash, Conventional
Listing Terms Cash, Conventional
Financing Cash,Conventional
Special Listing Condition Standard

GET MORE INFORMATION





