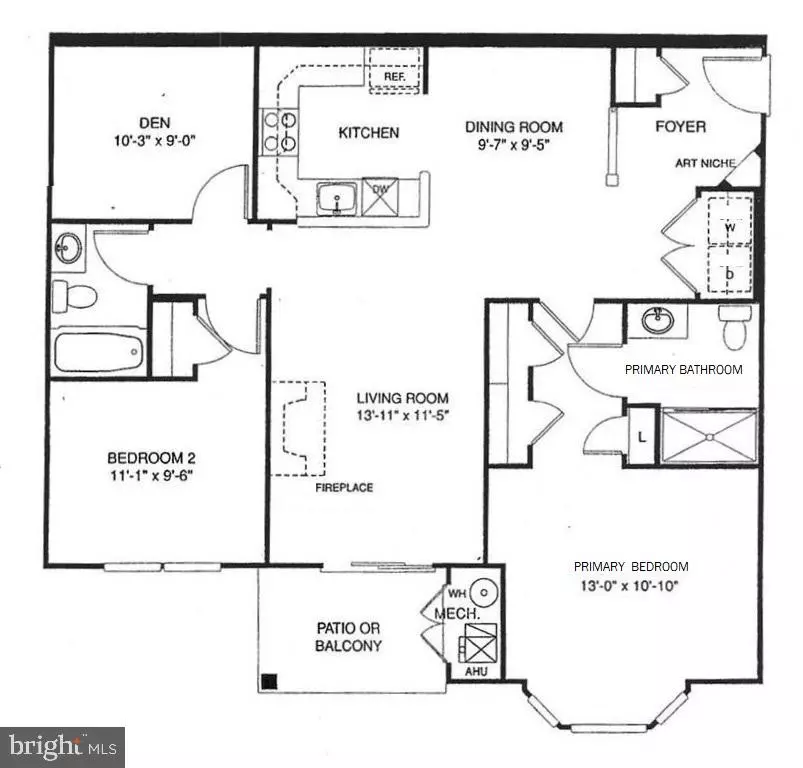
407-H AGGIES CIR #8 Bel Air, MD 21014
2 Beds
2 Baths
1,120 SqFt
UPDATED:
12/17/2024 06:30 AM
Key Details
Property Type Condo
Sub Type Condo/Co-op
Listing Status Coming Soon
Purchase Type For Rent
Square Footage 1,120 sqft
Subdivision Irwins Choice
MLS Listing ID MDHR2038040
Style Contemporary
Bedrooms 2
Full Baths 2
HOA Y/N Y
Abv Grd Liv Area 1,120
Originating Board BRIGHT
Year Built 2004
Property Description
Location
State MD
County Harford
Zoning R3COS
Rooms
Other Rooms Living Room, Dining Room, Primary Bedroom, Bedroom 2, Kitchen, Den, Foyer, Laundry, Primary Bathroom, Full Bath
Main Level Bedrooms 2
Interior
Interior Features Kitchen - Galley, Dining Area, Crown Moldings, Chair Railings, Entry Level Bedroom, Primary Bath(s), Window Treatments, Flat, Bathroom - Tub Shower, Bathroom - Walk-In Shower, Carpet, Elevator, Floor Plan - Open, Formal/Separate Dining Room, Sprinkler System
Hot Water Natural Gas
Heating Forced Air
Cooling Central A/C
Equipment Dryer, Disposal, Dishwasher, Intercom, Oven/Range - Gas, Refrigerator, Washer, Built-In Microwave, Exhaust Fan, Stainless Steel Appliances, Water Heater
Fireplace N
Appliance Dryer, Disposal, Dishwasher, Intercom, Oven/Range - Gas, Refrigerator, Washer, Built-In Microwave, Exhaust Fan, Stainless Steel Appliances, Water Heater
Heat Source Natural Gas
Laundry Dryer In Unit, Has Laundry, Main Floor, Washer In Unit
Exterior
Exterior Feature Balcony
Amenities Available Elevator
Water Access N
Accessibility Elevator, Level Entry - Main, No Stairs
Porch Balcony
Garage N
Building
Story 1
Unit Features Garden 1 - 4 Floors
Sewer Public Sewer
Water Public
Architectural Style Contemporary
Level or Stories 1
Additional Building Above Grade
Structure Type Dry Wall,High
New Construction N
Schools
School District Harford County Public Schools
Others
Pets Allowed Y
HOA Fee Include Lawn Care Front,Lawn Care Rear,Lawn Care Side,Lawn Maintenance,Management,Insurance,Road Maintenance,Snow Removal,Water,Trash
Senior Community No
Tax ID 1303375757
Ownership Other
Miscellaneous Common Area Maintenance,Grounds Maintenance,HOA/Condo Fee,Parking,Snow Removal,Trash Removal,Water,Taxes
Security Features Intercom,Main Entrance Lock,Smoke Detector,Carbon Monoxide Detector(s),Sprinkler System - Indoor
Pets Allowed Case by Case Basis, Number Limit, Size/Weight Restriction


GET MORE INFORMATION


