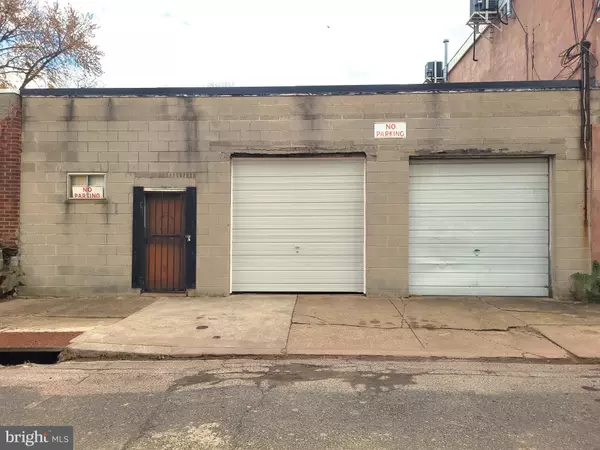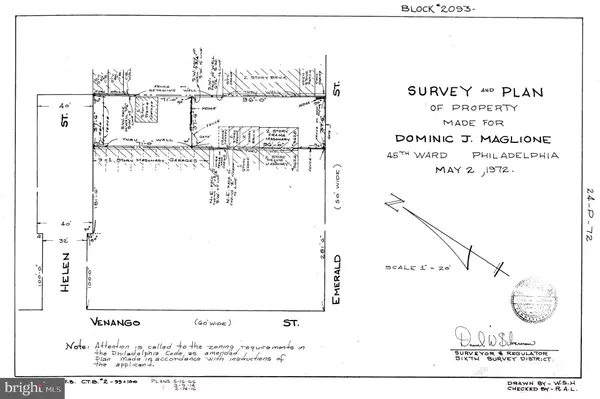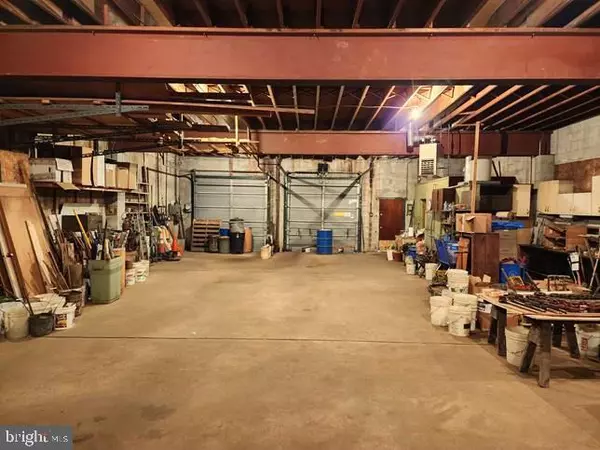
3629 HELEN ST Philadelphia, PA 19134
2,520 SqFt
UPDATED:
12/16/2024 05:56 PM
Key Details
Property Type Commercial
Sub Type Industrial
Listing Status Active
Purchase Type For Sale
Square Footage 2,520 sqft
Price per Sqft $127
MLS Listing ID PAPH2424048
Originating Board BRIGHT
Year Built 1976
Annual Tax Amount $1,181
Tax Year 2024
Lot Size 2,663 Sqft
Acres 0.06
Lot Dimensions 38.00 x 71.00
Property Description
Location
State PA
County Philadelphia
Area 19134 (19134)
Zoning RSA5
Interior
Hot Water Natural Gas
Heating Forced Air
Cooling None
Flooring Concrete
Inclusions Plumbing, Heating, Electrical, Carpentry Parts & Tools Remaining from the Estate. (All "as is") Buyer is responsible to remove any & all contents in the property.
Heat Source Natural Gas
Exterior
Garage Spaces 8.0
Utilities Available Natural Gas Available, Electric Available
Water Access N
Roof Type Flat
Accessibility None
Total Parking Spaces 8
Garage N
Building
Foundation Permanent
Sewer Public Sewer
Water Public
New Construction N
Schools
School District Philadelphia City
Others
Tax ID 884350130
Ownership Fee Simple
SqFt Source Assessor
Acceptable Financing Cash, Conventional
Listing Terms Cash, Conventional
Financing Cash,Conventional
Special Listing Condition Standard


GET MORE INFORMATION





