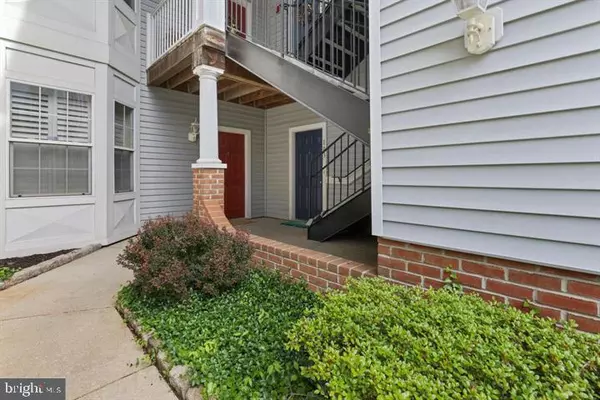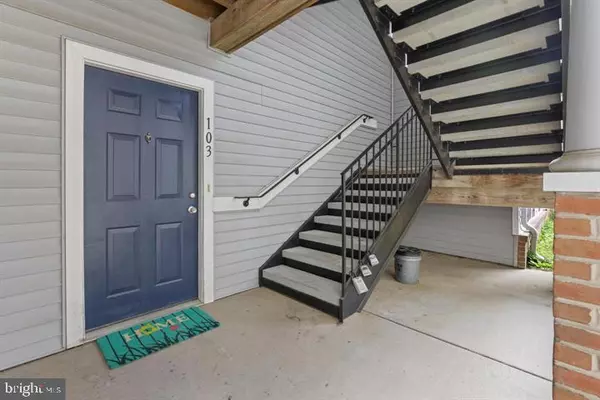
5000 HOLLINGTON DR #103 Owings Mills, MD 21117
2 Beds
2 Baths
1,200 SqFt
UPDATED:
12/20/2024 08:40 PM
Key Details
Property Type Condo
Sub Type Condo/Co-op
Listing Status Active
Purchase Type For Sale
Square Footage 1,200 sqft
Price per Sqft $190
Subdivision Owings Mills New Town
MLS Listing ID MDBC2113536
Style Bi-level
Bedrooms 2
Full Baths 2
Condo Fees $326/mo
HOA Y/N N
Abv Grd Liv Area 1,200
Originating Board BRIGHT
Year Built 1998
Annual Tax Amount $1,786
Tax Year 2024
Property Description
Note: Not FHA Approved.
Location
State MD
County Baltimore
Zoning BALTIMORE COUNTY
Rooms
Main Level Bedrooms 2
Interior
Interior Features Combination Dining/Living, Floor Plan - Open, Kitchen - Galley, Pantry, Window Treatments
Hot Water Natural Gas
Heating Hot Water
Cooling Central A/C
Flooring Wood
Equipment Dishwasher, Disposal, Icemaker, Oven/Range - Gas, Dryer, Washer, Refrigerator, Water Heater, Exhaust Fan
Fireplace N
Window Features Double Hung
Appliance Dishwasher, Disposal, Icemaker, Oven/Range - Gas, Dryer, Washer, Refrigerator, Water Heater, Exhaust Fan
Heat Source Electric
Laundry Dryer In Unit, Washer In Unit
Exterior
Amenities Available Common Grounds, Jog/Walk Path, Pool - Outdoor, Tennis Courts, Tot Lots/Playground
Water Access N
Accessibility No Stairs, Level Entry - Main
Garage N
Building
Story 1
Unit Features Garden 1 - 4 Floors
Sewer Public Sewer
Water Public
Architectural Style Bi-level
Level or Stories 1
Additional Building Above Grade, Below Grade
New Construction N
Schools
School District Baltimore County Public Schools
Others
Pets Allowed Y
HOA Fee Include Common Area Maintenance,Ext Bldg Maint,Insurance,Lawn Maintenance,Management,Pool(s),Recreation Facility,Road Maintenance,Trash,Water
Senior Community No
Tax ID 04042300002338
Ownership Condominium
Security Features Fire Detection System
Acceptable Financing Cash, Conventional
Listing Terms Cash, Conventional
Financing Cash,Conventional
Special Listing Condition Standard
Pets Allowed Dogs OK, Cats OK


GET MORE INFORMATION





