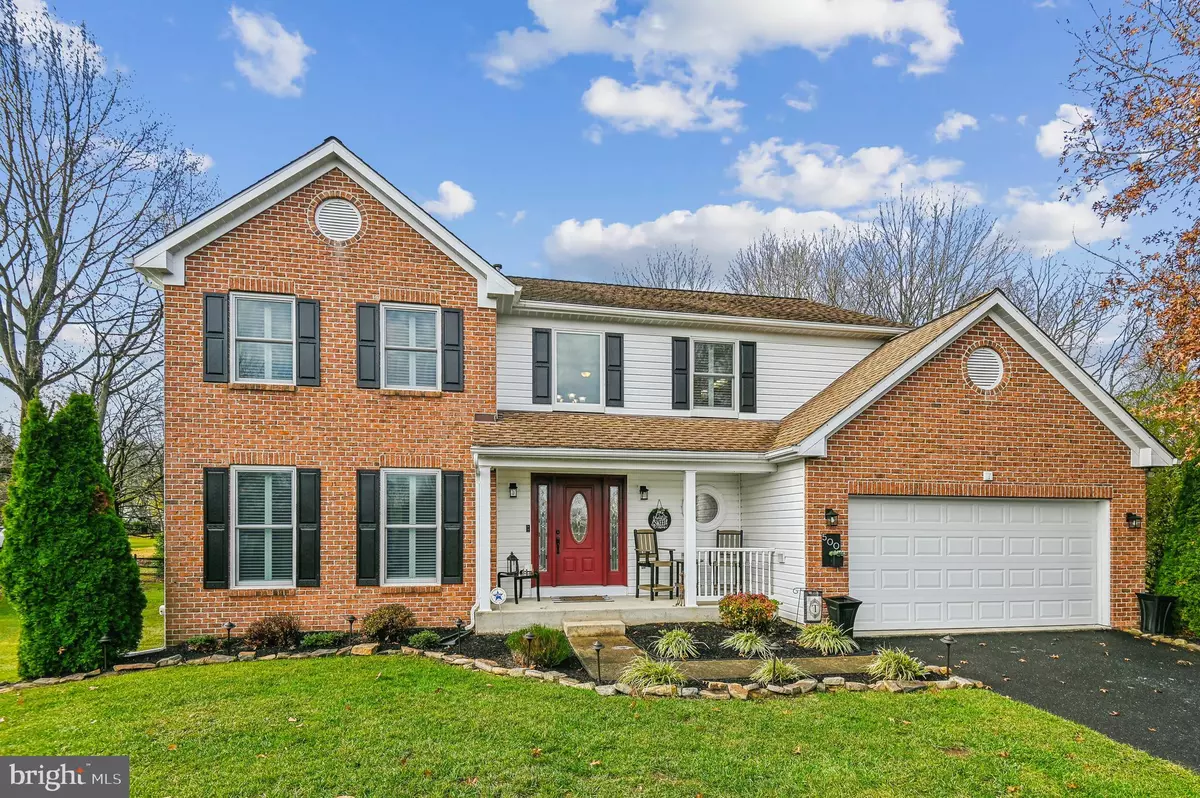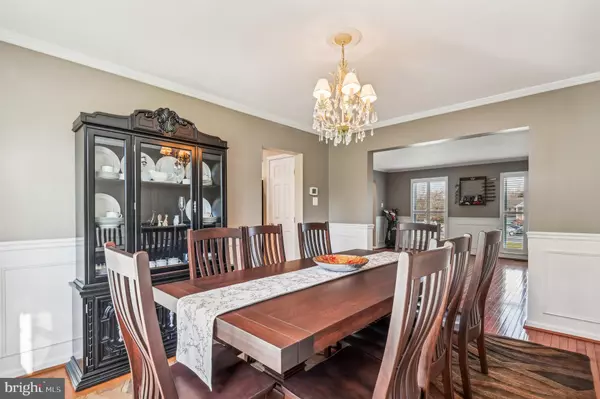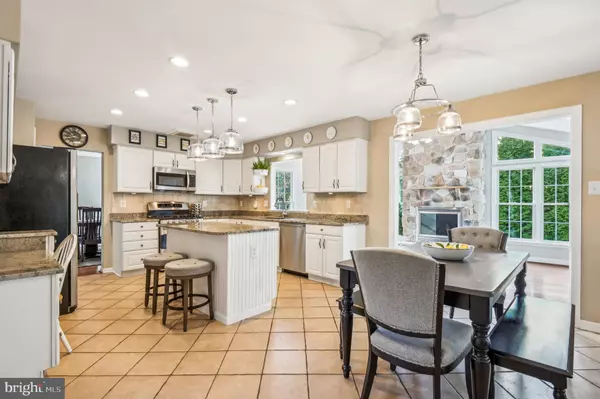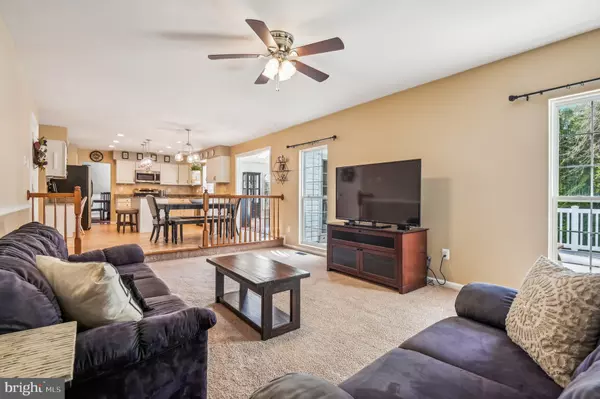
500 CHESLEY CT Bel Air, MD 21015
4 Beds
4 Baths
3,856 SqFt
UPDATED:
12/11/2024 04:27 AM
Key Details
Property Type Single Family Home
Sub Type Detached
Listing Status Pending
Purchase Type For Sale
Square Footage 3,856 sqft
Price per Sqft $165
Subdivision Kings Charter
MLS Listing ID MDHR2038004
Style Colonial
Bedrooms 4
Full Baths 2
Half Baths 2
HOA Fees $151/ann
HOA Y/N Y
Abv Grd Liv Area 2,756
Originating Board BRIGHT
Year Built 1996
Annual Tax Amount $5,102
Tax Year 2024
Lot Size 0.319 Acres
Acres 0.32
Property Description
Continuing back into the home, the upper level features a primary bedroom with hardwood floors, recessed lighting, and a large walk-in closet. The ensuite bathroom features custom tile work, dual vanities, a jetted tub, and a glass-enclosed shower. This level is completed with three additional bedrooms and a hall bathroom .
The walk-out lower level, with it's tile floor, is perfect for relaxing and entertaining, with a spacious recreation room, a media room with recliners, a half bath, and plenty of storage. There is also access to the rear storage garage.
This home truly has it all – comfort, style, and space for your family to enjoy. Don’t miss the opportunity to make it yours!
Location
State MD
County Harford
Zoning R2
Rooms
Other Rooms Living Room, Dining Room, Primary Bedroom, Bedroom 2, Bedroom 3, Bedroom 4, Kitchen, Game Room, Family Room, Foyer, Sun/Florida Room, Laundry, Recreation Room, Storage Room, Media Room, Primary Bathroom, Full Bath, Half Bath
Basement Walkout Level, Fully Finished, Sump Pump
Interior
Hot Water Natural Gas
Heating Forced Air
Cooling Ceiling Fan(s), Central A/C
Flooring Hardwood, Carpet, Ceramic Tile
Fireplaces Number 1
Fireplaces Type Gas/Propane, Fireplace - Glass Doors, Stone
Fireplace Y
Window Features Double Pane,Screens
Heat Source Natural Gas
Laundry Main Floor
Exterior
Exterior Feature Porch(es), Deck(s), Patio(s)
Parking Features Garage - Front Entry
Garage Spaces 6.0
Water Access N
Roof Type Asphalt,Shingle
Accessibility Other
Porch Porch(es), Deck(s), Patio(s)
Attached Garage 2
Total Parking Spaces 6
Garage Y
Building
Lot Description Cul-de-sac, Landscaping, Pond, Level, Rear Yard
Story 3
Foundation Concrete Perimeter
Sewer Public Sewer
Water Public
Architectural Style Colonial
Level or Stories 3
Additional Building Above Grade, Below Grade
New Construction N
Schools
School District Harford County Public Schools
Others
HOA Fee Include Common Area Maintenance,Management
Senior Community No
Tax ID 1301279106
Ownership Fee Simple
SqFt Source Assessor
Security Features Security System
Special Listing Condition Standard


GET MORE INFORMATION





