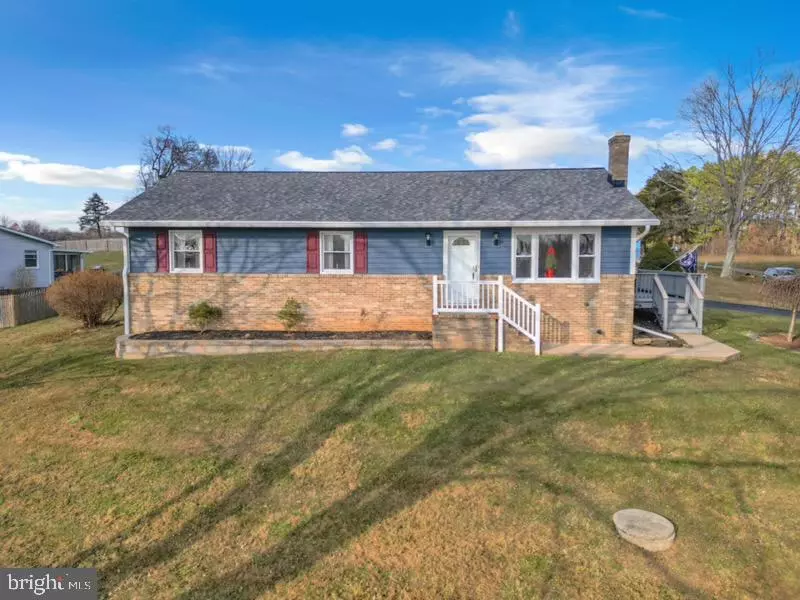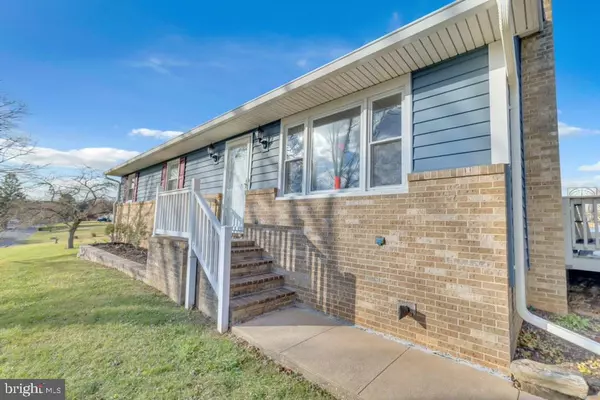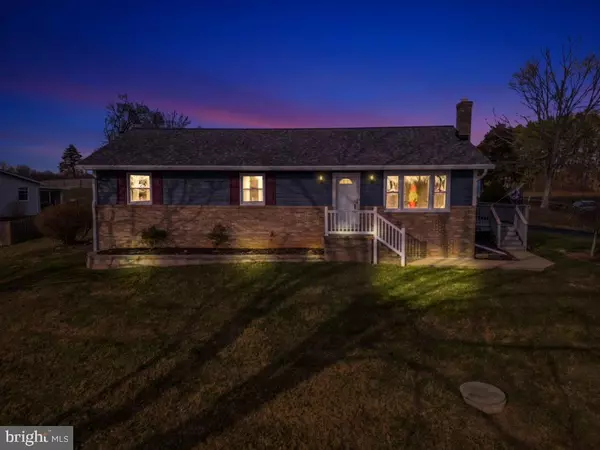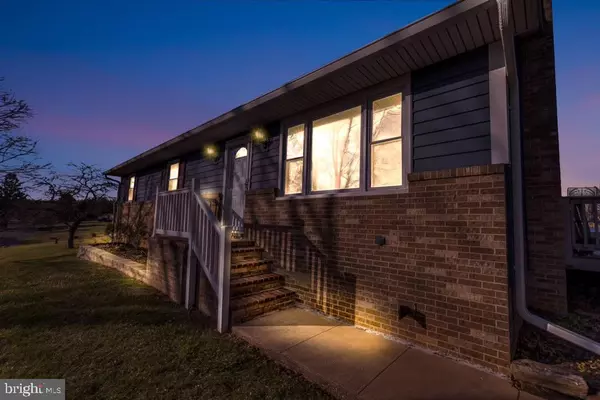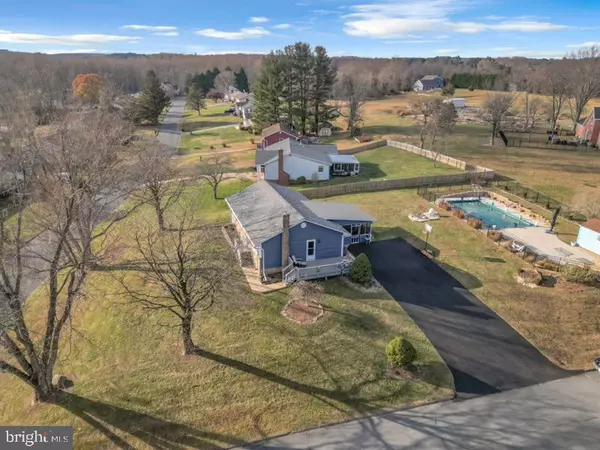1400 LAKE VISTA DR Joppa, MD 21085
3 Beds
3 Baths
2,016 SqFt
UPDATED:
12/27/2024 01:57 PM
Key Details
Property Type Single Family Home
Sub Type Detached
Listing Status Pending
Purchase Type For Sale
Square Footage 2,016 sqft
Price per Sqft $230
Subdivision Lakeside Vista
MLS Listing ID MDHR2037922
Style Ranch/Rambler
Bedrooms 3
Full Baths 2
Half Baths 1
HOA Y/N N
Abv Grd Liv Area 1,344
Originating Board BRIGHT
Year Built 1973
Annual Tax Amount $3,047
Tax Year 2024
Lot Size 0.448 Acres
Acres 0.45
Lot Dimensions 105.00 x
Property Description
Step inside to discover gleaming natural engineed hardwood floors throughout the main level, creating a warm and inviting atmosphere. The spacious living and dining areas flow seamlessly, making entertaining a breeze. The finished basement provides additional living space, perfect for a family room, home office, or gym.
Step outside to your private oasis a gorgeous screened-in porch overlooking an in-ground saltwater pool, perfect for relaxing or hosting gatherings with family and friends. The backyard is designed for fun and relaxation, offering plenty of space for outdoor activities.
Conveniently located near shopping, dining, and entertainment, this home combines peaceful suburban living with easy access to everything you need. Don't miss the chance to make this beautiful property your forever home!
Schedule your showing today!
Roof 1 year old
Ac done in 2016 warranty till 2026
gutter guards 2022
Driveway done in 2020
pool liner done in 2017
new siding 2020
Location
State MD
County Harford
Zoning RR
Rooms
Other Rooms Living Room, Dining Room, Kitchen, Bedroom 1, Bathroom 1, Bathroom 2, Primary Bathroom
Basement Outside Entrance, Partially Finished, Heated, Rear Entrance, Walkout Stairs
Main Level Bedrooms 3
Interior
Interior Features Bathroom - Walk-In Shower, Ceiling Fan(s), Combination Kitchen/Dining, Floor Plan - Traditional, Stove - Wood
Hot Water Electric
Heating Forced Air
Cooling Central A/C
Flooring Carpet, Laminate Plank
Equipment Built-In Microwave, Cooktop, Disposal, Dryer - Electric, Exhaust Fan, Extra Refrigerator/Freezer, Oven/Range - Electric, Washer, Water Heater
Furnishings No
Fireplace N
Window Features Bay/Bow
Appliance Built-In Microwave, Cooktop, Disposal, Dryer - Electric, Exhaust Fan, Extra Refrigerator/Freezer, Oven/Range - Electric, Washer, Water Heater
Heat Source Electric
Laundry Basement, Dryer In Unit, Washer In Unit
Exterior
Exterior Feature Deck(s), Screened
Pool Saltwater, In Ground
Water Access N
Roof Type Architectural Shingle
Accessibility Other
Porch Deck(s), Screened
Garage N
Building
Lot Description Corner, Rear Yard
Story 2
Foundation Other
Sewer Private Septic Tank
Water Private/Community Water
Architectural Style Ranch/Rambler
Level or Stories 2
Additional Building Above Grade, Below Grade
New Construction N
Schools
Elementary Schools Youths Benefit
Middle Schools Fallston
High Schools Fallston
School District Harford County Public Schools
Others
HOA Fee Include None
Senior Community No
Tax ID 1301015656
Ownership Fee Simple
SqFt Source Assessor
Acceptable Financing Cash, Conventional, FHA, VA
Horse Property N
Listing Terms Cash, Conventional, FHA, VA
Financing Cash,Conventional,FHA,VA
Special Listing Condition Standard

GET MORE INFORMATION

