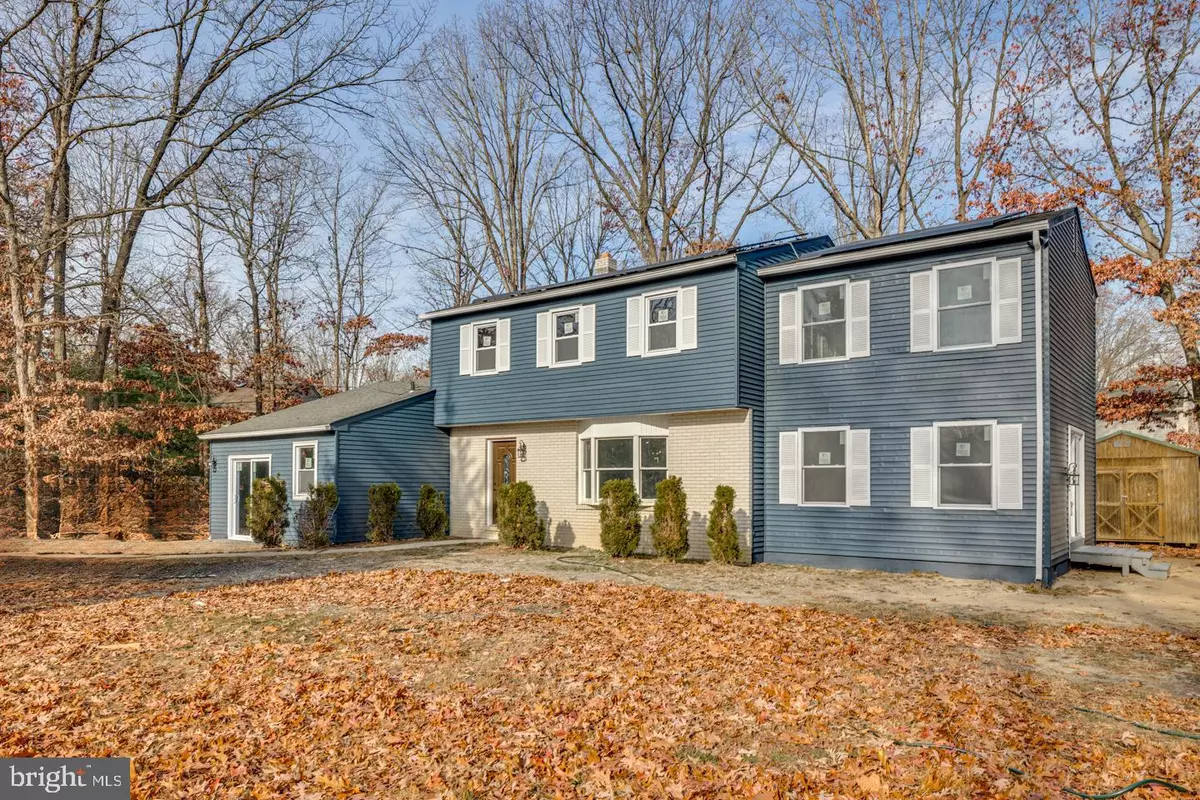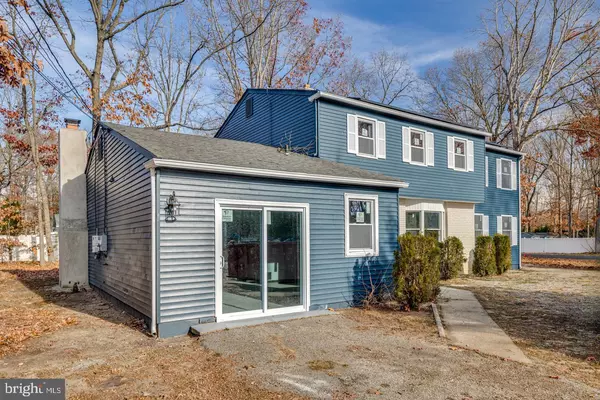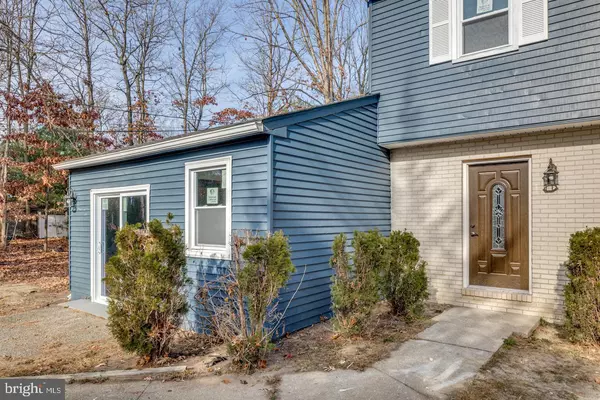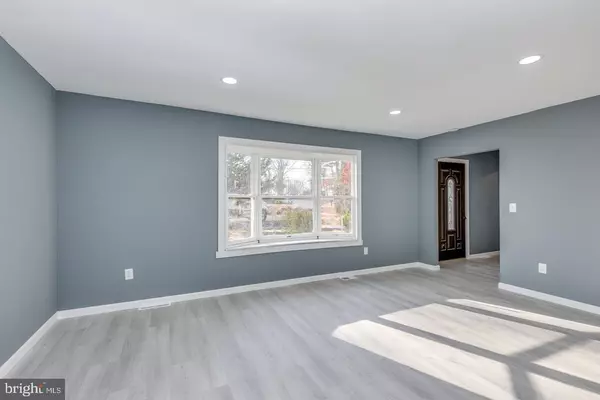
116 W WEDGEWOOD CT Millville, NJ 08332
6 Beds
4 Baths
2,392 SqFt
UPDATED:
12/15/2024 09:55 AM
Key Details
Property Type Single Family Home
Sub Type Detached
Listing Status Active
Purchase Type For Sale
Square Footage 2,392 sqft
Price per Sqft $196
Subdivision Edgewood Acres
MLS Listing ID NJCB2021546
Style Traditional
Bedrooms 6
Full Baths 3
Half Baths 1
HOA Y/N N
Abv Grd Liv Area 2,392
Originating Board BRIGHT
Year Built 1976
Annual Tax Amount $6,655
Tax Year 2023
Lot Size 0.478 Acres
Acres 0.48
Lot Dimensions 131.00 x 159
Property Description
Down the hall sits 5 bedrooms; The master bedroom has a walk in closet and a full bath. Want to keep your electric bills low? Great! Solar is all ready for you with a brand new solar inverter. Take a walk around the generously sized lot perfect to hold parties and family gatherings. The generously sized shed is a great place to store those dirty outdoor tools and equipment.
If you're looking for a home with room to grow, come check it out! (The bay window will be replaced this week)
Location
State NJ
County Cumberland
Area Millville City (20610)
Zoning RESIDENTIAL
Rooms
Basement Partial, Partially Finished
Main Level Bedrooms 1
Interior
Interior Features Attic, Family Room Off Kitchen, Formal/Separate Dining Room, Recessed Lighting, Walk-in Closet(s)
Hot Water Natural Gas
Cooling Central A/C
Flooring Vinyl
Fireplaces Number 1
Fireplaces Type Brick
Inclusions Microwave
Equipment Water Heater, Microwave
Fireplace Y
Window Features Double Pane
Appliance Water Heater, Microwave
Heat Source Natural Gas
Laundry Main Floor, Hookup
Exterior
Garage Spaces 2.0
Fence Partially, Vinyl
Utilities Available Cable TV Available
Water Access N
Roof Type Shingle
Accessibility None
Total Parking Spaces 2
Garage N
Building
Lot Description Corner
Story 2
Foundation Block
Sewer Public Sewer
Water Public
Architectural Style Traditional
Level or Stories 2
Additional Building Above Grade, Below Grade
Structure Type Dry Wall
New Construction N
Schools
School District Millville Board Of Education
Others
Senior Community No
Tax ID 10-00512-00052
Ownership Fee Simple
SqFt Source Estimated
Acceptable Financing Cash, Conventional, FHA, Private, USDA, VA
Listing Terms Cash, Conventional, FHA, Private, USDA, VA
Financing Cash,Conventional,FHA,Private,USDA,VA
Special Listing Condition Standard


GET MORE INFORMATION





