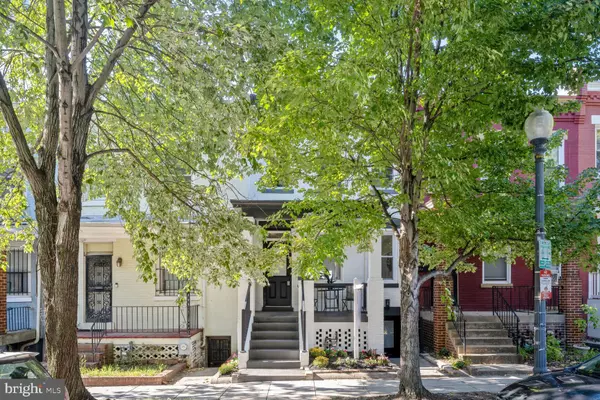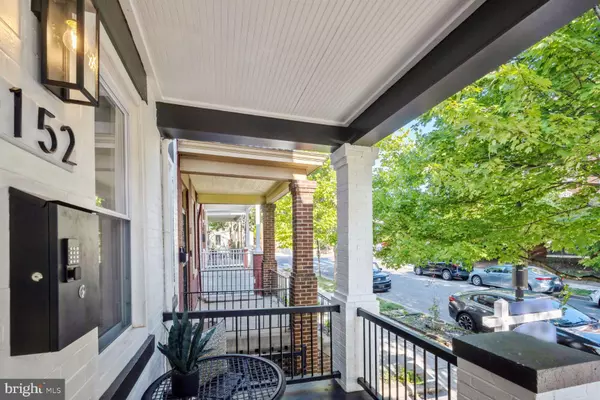
152 W ST NW Washington, DC 20001
4 Beds
4 Baths
2,240 SqFt
UPDATED:
12/16/2024 07:45 PM
Key Details
Property Type Townhouse
Sub Type Interior Row/Townhouse
Listing Status Active
Purchase Type For Sale
Square Footage 2,240 sqft
Price per Sqft $446
Subdivision Bloomingdale
MLS Listing ID DCDC2170166
Style Colonial
Bedrooms 4
Full Baths 3
Half Baths 1
HOA Y/N N
Abv Grd Liv Area 1,700
Originating Board BRIGHT
Year Built 1916
Annual Tax Amount $6,069
Tax Year 2023
Lot Size 1,277 Sqft
Acres 0.03
Property Description
Prepare to be captivated by this exquisite renovation in the heart of historic LeDroit Park! This 4-bedroom, 3.5-bath masterpiece flawlessly combines timeless charm with cutting-edge design.
The open-concept main level is a showstopper—wide plank hardwood floors, a chef's dream kitchen with an oversized island, and seamless indoor-outdoor flow to the private deck make this space perfect for entertaining.
Ascend to the upper level, where 3 bright and spacious bedrooms await. The primary suite is a true retreat, featuring a spa-like en suite with a soaking tub and luxurious shower. The convenience of an upper-level laundry room is an added bonus.
The lower level is a game-changer! With front and rear entrances, it's ideal for an in-law suite or as an income-generating vacation rental. Complete with a bedroom, bathroom, living area, and a kitchenette/wet bar (fully plumbed for a complete kitchen) PLUS its own laundry, this space is brimming with potential.
Outside, enjoy private 2-car parking secured by a roll-up gate, a rare city luxury.
Location? Unbeatable! Steps from Shaw/Howard Metro, NoMa Metro, Howard University, parks, restaurants, groceries, and the highly anticipated McMillan Reservoir Development. You're also moments from the vibrant new Friends of Stead Park Community Center.
No detail was overlooked, no expense spared—this is city living redefined. Don't miss your chance to own this LeDroit Park gem—your urban sanctuary awaits! Solar panels convey with the property. As-is Sale.
Location
State DC
County Washington
Zoning R1
Rooms
Basement Fully Finished, Front Entrance, Connecting Stairway, Rear Entrance
Interior
Hot Water Natural Gas
Heating Hot Water
Cooling None
Fireplace N
Heat Source Natural Gas
Laundry Basement, Upper Floor
Exterior
Water Access N
Accessibility None
Garage N
Building
Story 3
Foundation Other
Sewer Public Sewer
Water Public
Architectural Style Colonial
Level or Stories 3
Additional Building Above Grade, Below Grade
New Construction Y
Schools
School District District Of Columbia Public Schools
Others
Senior Community No
Tax ID 3120//0046
Ownership Fee Simple
SqFt Source Estimated
Special Listing Condition Standard


GET MORE INFORMATION





