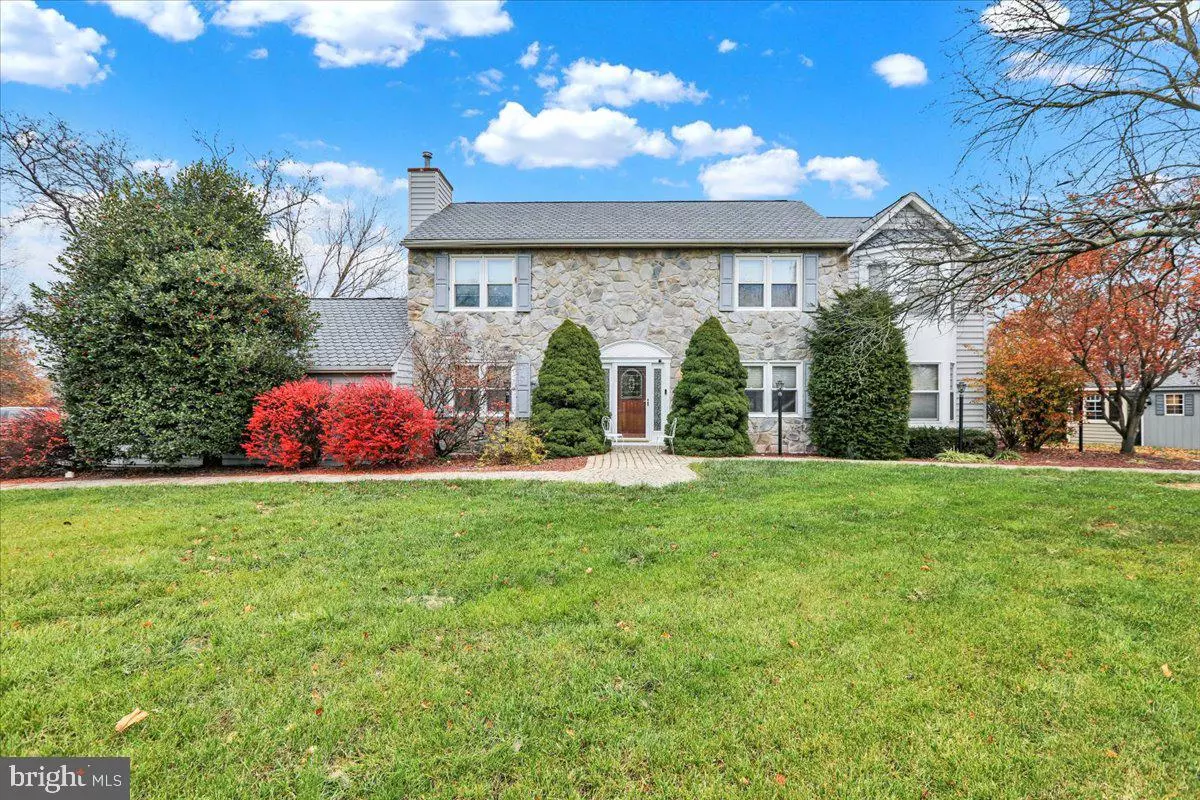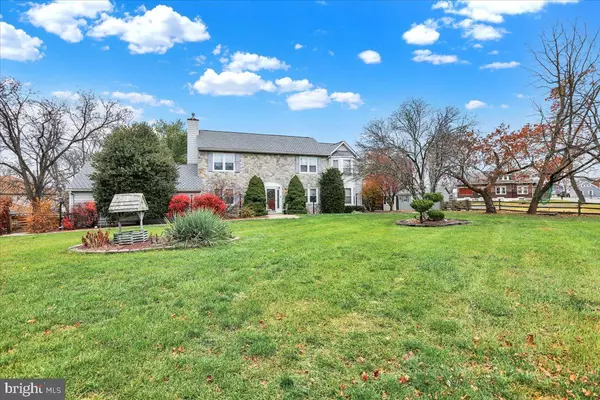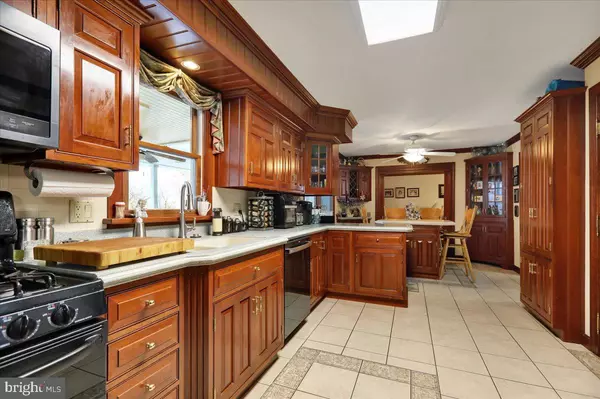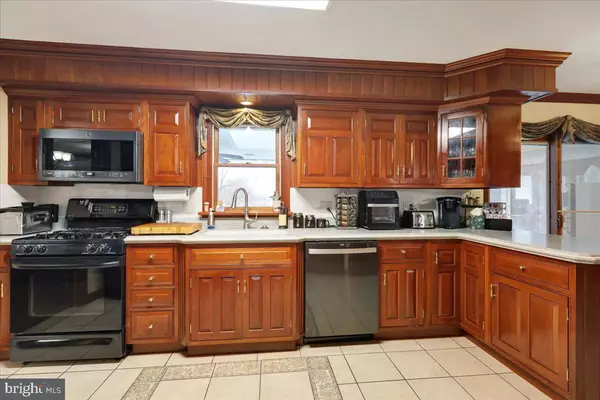
2 HAMPTON DR Gilbertsville, PA 19525
3 Beds
3 Baths
3,072 SqFt
UPDATED:
12/17/2024 03:53 PM
Key Details
Property Type Single Family Home
Sub Type Detached
Listing Status Active
Purchase Type For Sale
Square Footage 3,072 sqft
Price per Sqft $195
Subdivision None Available
MLS Listing ID PAMC2123990
Style Colonial
Bedrooms 3
Full Baths 2
Half Baths 1
HOA Y/N N
Abv Grd Liv Area 2,480
Originating Board BRIGHT
Year Built 1990
Annual Tax Amount $6,763
Tax Year 2023
Lot Size 0.459 Acres
Acres 0.46
Lot Dimensions 123.00 x 0.00
Property Description
The heart of the home is the kitchen, featuring cherry cabinets, Corian countertops, backsplash, and a convenient pantry with organizers. The island, L Shape countertop, newer gas stove, built-in microwave, and refrigerator make meal prep a breeze. The adjacent dining room, with its tile floors and pocket doors to the family room, is perfect for hosting dinner parties.
The addition to the home offers a versatile family room, a sun-drenched sunroom with skylights and French doors to the rear porch, and a luxurious master suite. The master suite boasts a spacious sitting room, a laundry area, a full bath with 2 sinks, and a dressing area with ample closet space. Two additional bedrooms, one with a walk-in closet & ceiling fans share a full hall bath.
The partially finished basement, complete with a built-in gas heater, new carpet and ceiling tiles. The home also features a newer gas heating system, 2 central air units, a newer roof, water softener, U/V Light and 2 car garage with new (Fortress Floors) Polyurea Floor coating.
Outdoor living is a dream with a covered back porch spanning the length of the home, equipped with 5 skylights, 3 ceiling fans, speakers, and recessed lighting. The upper (36 x12) and lower (26x16) Trex decks provide ample space for relaxation and entertaining. The in-ground pool, replastered in 2023, offers a refreshing escape, complete with built-in remote controlled lighting, a water fountain feature, and a flagstone patio. Two gazebos, a hot tub, and a pool shed round out the outdoor oasis.
The remaining time of the warranties are transferrable for the garage floor, heater and air conditioning unit. Also, the American Home Shield Home Warranty is transferrable as long as the monthly payment of $181.84 is continued.
Location
State PA
County Montgomery
Area Douglass Twp (10632)
Zoning RESIDENTIAL
Rooms
Other Rooms Living Room, Dining Room, Primary Bedroom, Sitting Room, Bedroom 2, Bedroom 3, Kitchen, Family Room, Sun/Florida Room, Recreation Room
Basement Partially Finished
Interior
Interior Features Attic, Bathroom - Tub Shower, Breakfast Area, Built-Ins, Carpet, Ceiling Fan(s), Family Room Off Kitchen, Formal/Separate Dining Room, Kitchen - Eat-In, Kitchen - Island, Skylight(s), Walk-in Closet(s), Water Treat System, Wood Floors
Hot Water Natural Gas
Cooling Central A/C
Flooring Carpet, Ceramic Tile, Hardwood, Laminated
Fireplaces Number 1
Fireplaces Type Mantel(s), Wood
Inclusions Kitchen Refrigerator, Washer, Dryer, All Draperies, Pool Shed, Hot Tub, 2 Gazebos w/ Outdoor Wicker Furniture (Not including the Firepit)
Equipment Built-In Microwave, Built-In Range, Dishwasher, Dryer, Oven/Range - Gas, Refrigerator, Washer, Water Heater
Fireplace Y
Window Features Bay/Bow,Sliding,Wood Frame
Appliance Built-In Microwave, Built-In Range, Dishwasher, Dryer, Oven/Range - Gas, Refrigerator, Washer, Water Heater
Heat Source Natural Gas
Laundry Upper Floor, Main Floor
Exterior
Exterior Feature Patio(s), Deck(s), Porch(es), Roof
Parking Features Garage - Side Entry, Garage Door Opener
Garage Spaces 8.0
Fence Split Rail, Wood
Pool Fenced, Heated, In Ground
Water Access N
Roof Type Asphalt
Accessibility None
Porch Patio(s), Deck(s), Porch(es), Roof
Attached Garage 2
Total Parking Spaces 8
Garage Y
Building
Lot Description Corner, Front Yard, Landscaping, Rear Yard
Story 2
Foundation Block
Sewer Public Septic
Water Well
Architectural Style Colonial
Level or Stories 2
Additional Building Above Grade, Below Grade
New Construction N
Schools
School District Boyertown Area
Others
Senior Community No
Tax ID 32-00-02567-605
Ownership Fee Simple
SqFt Source Assessor
Security Features Exterior Cameras
Special Listing Condition Standard


GET MORE INFORMATION





