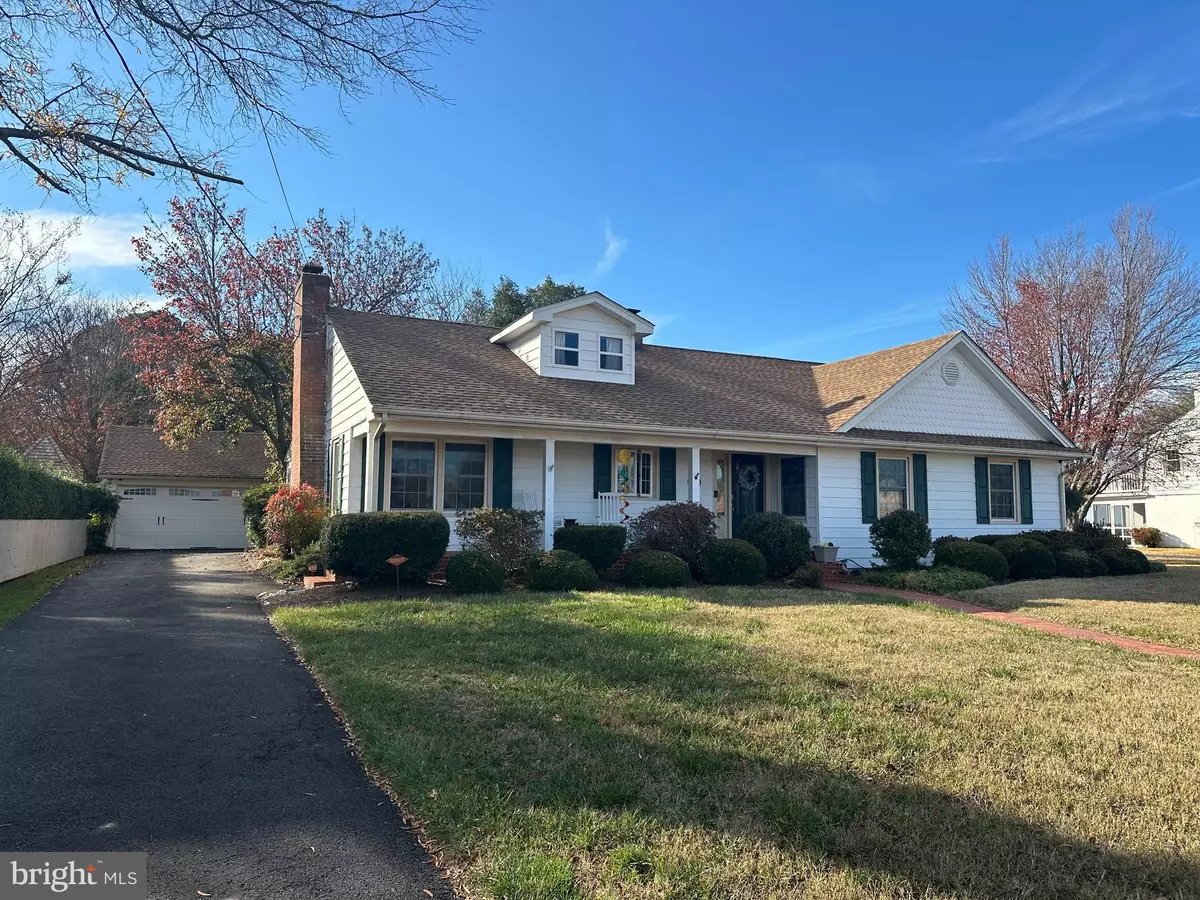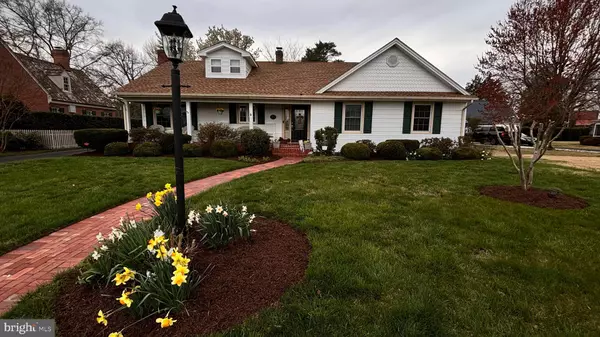GET MORE INFORMATION
$ 450,000
$ 450,000
204 OAK ST Cambridge, MD 21613
2 Beds
2 Baths
1,920 SqFt
UPDATED:
Key Details
Sold Price $450,000
Property Type Single Family Home
Sub Type Detached
Listing Status Sold
Purchase Type For Sale
Square Footage 1,920 sqft
Price per Sqft $234
Subdivision Cambridge
MLS Listing ID MDDO2008594
Sold Date 12/26/24
Style Ranch/Rambler
Bedrooms 2
Full Baths 2
HOA Y/N N
Abv Grd Liv Area 1,920
Originating Board BRIGHT
Year Built 1958
Annual Tax Amount $2,677
Tax Year 2024
Lot Size 8,723 Sqft
Acres 0.2
Property Description
The detached two-car garage is generously sized and includes an automatic door opener and additional workshop space. The backyard is enclosed with a paver patio and a koi fish pond, adding to the outdoor charm. The traditionally styled interior features a gorgeous living room with custom built-in bookcases, a dining room with elegant chair rail and crown moldings, and a cozy family room with an exposed beam ceiling and a brick fireplace equipped with gas logs. The sunporch, with its brick flooring, overlooks the picturesque backyard.
The spacious first-floor primary bedroom offers ample closet space and an en-suite bathroom. A second bedroom on the first floor is conveniently located next to a full bathroom. The second floor includes a large office or potential third bedroom, as well as a walk-in attic with a cedar-lined closet. Recent updates to the home include a new architectural shingle roof, a heat pump with a programmable Ecobee WiFi thermostat, a new electrical panel, new second-floor windows, and much more. This splendid home has been meticulously maintained and will forever remain stylish.
Location
State MD
County Dorchester
Zoning SR
Rooms
Other Rooms Living Room, Dining Room, Primary Bedroom, Bedroom 2, Kitchen, Family Room, Foyer, Sun/Florida Room, Office
Main Level Bedrooms 2
Interior
Interior Features Built-Ins, Carpet, Cedar Closet(s), Ceiling Fan(s), Chair Railings, Crown Moldings, Entry Level Bedroom, Exposed Beams, Family Room Off Kitchen, Floor Plan - Traditional, Formal/Separate Dining Room, Kitchen - Galley, Pantry, Skylight(s), Upgraded Countertops, Window Treatments, Wood Floors
Hot Water Oil
Heating Heat Pump - Electric BackUp, Baseboard - Hot Water
Cooling Central A/C, Ceiling Fan(s), Heat Pump(s)
Flooring Wood, Carpet, Ceramic Tile
Fireplaces Number 1
Fireplaces Type Brick
Equipment Built-In Microwave, Dishwasher, Disposal, Dryer, Exhaust Fan, Freezer, Oven/Range - Electric, Refrigerator, Stainless Steel Appliances, Washer
Furnishings No
Fireplace Y
Window Features Casement,Double Hung,Replacement,Screens
Appliance Built-In Microwave, Dishwasher, Disposal, Dryer, Exhaust Fan, Freezer, Oven/Range - Electric, Refrigerator, Stainless Steel Appliances, Washer
Heat Source Electric, Oil
Laundry Has Laundry, Main Floor
Exterior
Exterior Feature Patio(s), Porch(es)
Parking Features Garage - Front Entry, Garage Door Opener, Oversized
Garage Spaces 4.0
Utilities Available Cable TV Available, Electric Available, Propane, Sewer Available, Water Available
Water Access N
View River
Roof Type Architectural Shingle
Accessibility None
Porch Patio(s), Porch(es)
Attached Garage 2
Total Parking Spaces 4
Garage Y
Building
Lot Description Landscaping, Pond
Story 1.5
Foundation Crawl Space
Sewer Public Sewer
Water Public
Architectural Style Ranch/Rambler
Level or Stories 1.5
Additional Building Above Grade, Below Grade
New Construction N
Schools
Elementary Schools Sandy Hill
Middle Schools Mace'S Lane
High Schools Cambridge-South Dorchester
School District Dorchester County Public Schools
Others
Senior Community No
Tax ID 1007163789
Ownership Fee Simple
SqFt Source Assessor
Security Features Monitored,Security System
Acceptable Financing Conventional, Cash, FHA, VA
Horse Property N
Listing Terms Conventional, Cash, FHA, VA
Financing Conventional,Cash,FHA,VA
Special Listing Condition Standard

Bought with Unrepresented Buyer • Unrepresented Buyer Office
GET MORE INFORMATION



