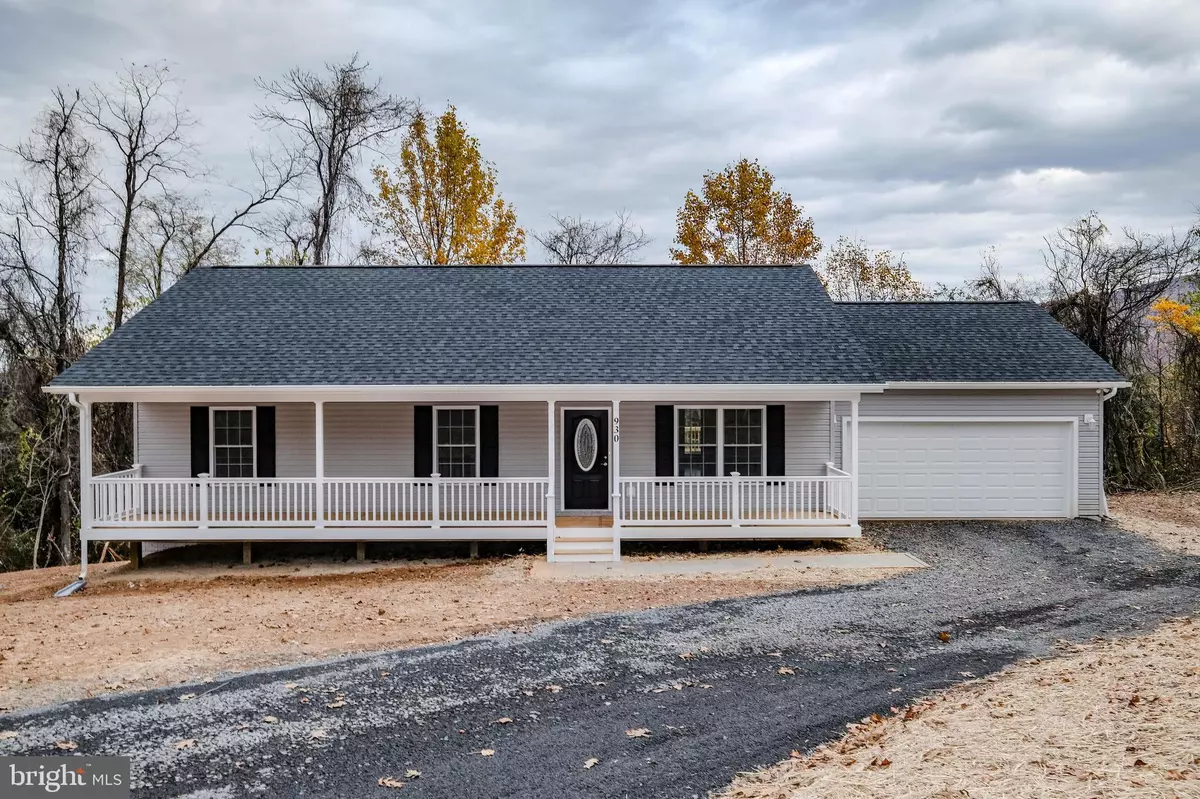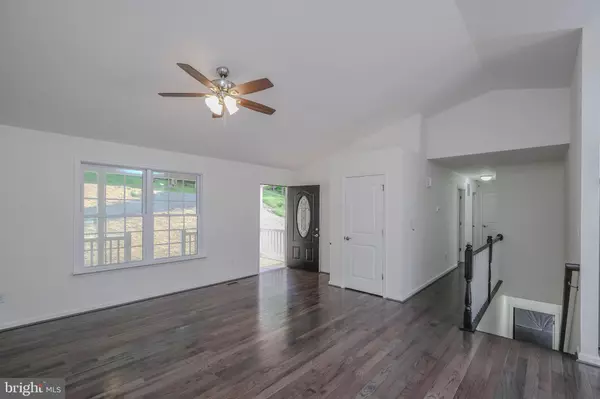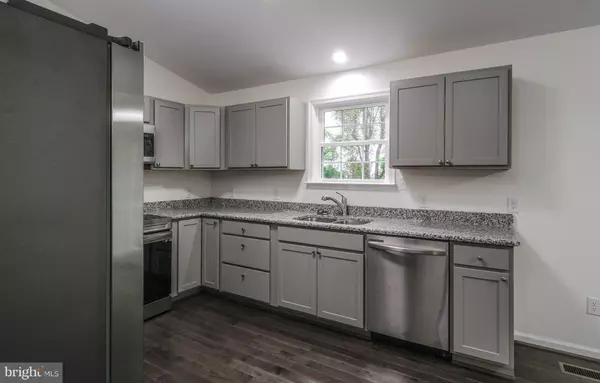LOT 442 VAUGHT DR Front Royal, VA 22630
3 Beds
2 Baths
1,288 SqFt
UPDATED:
12/16/2024 06:45 PM
Key Details
Property Type Single Family Home
Sub Type Detached
Listing Status Active
Purchase Type For Sale
Square Footage 1,288 sqft
Price per Sqft $329
Subdivision Shenandoah Farms
MLS Listing ID VAWR2009760
Style Ranch/Rambler
Bedrooms 3
Full Baths 2
HOA Y/N N
Abv Grd Liv Area 1,288
Originating Board BRIGHT
Year Built 2024
Annual Tax Amount $448
Tax Year 2022
Lot Size 0.530 Acres
Acres 0.53
Property Description
Location
State VA
County Warren
Zoning R
Rooms
Basement Full, Interior Access, Outside Entrance, Heated, Rough Bath Plumb, Space For Rooms, Windows, Rear Entrance, Walkout Level
Main Level Bedrooms 3
Interior
Interior Features Ceiling Fan(s), Combination Dining/Living, Combination Kitchen/Dining, Combination Kitchen/Living, Dining Area, Entry Level Bedroom, Family Room Off Kitchen, Floor Plan - Open, Recessed Lighting, Other, Attic, Primary Bath(s), Upgraded Countertops
Hot Water Electric
Heating Heat Pump(s)
Cooling Central A/C, Ceiling Fan(s), Heat Pump(s)
Flooring Luxury Vinyl Plank, Tile/Brick
Equipment Built-In Microwave, Dishwasher, Icemaker, Microwave, Oven/Range - Electric, Refrigerator, Stainless Steel Appliances, Water Heater, Exhaust Fan
Window Features Double Hung
Appliance Built-In Microwave, Dishwasher, Icemaker, Microwave, Oven/Range - Electric, Refrigerator, Stainless Steel Appliances, Water Heater, Exhaust Fan
Heat Source Electric
Exterior
Exterior Feature Porch(es), Deck(s)
Parking Features Garage Door Opener
Garage Spaces 2.0
Utilities Available Cable TV Available, Cable TV, Electric Available, Phone Available, Sewer Available, Water Available, Under Ground
Amenities Available Basketball Courts, Common Grounds, Lake, Picnic Area, Tennis Courts, Meeting Room, Party Room, Recreational Center, Water/Lake Privileges, Other
Water Access N
View Trees/Woods, Scenic Vista, Other
Accessibility Other
Porch Porch(es), Deck(s)
Road Frontage City/County
Attached Garage 2
Total Parking Spaces 2
Garage Y
Building
Lot Description Front Yard, Backs to Trees, Level, Other
Story 1
Foundation Slab
Sewer Septic < # of BR
Water Well
Architectural Style Ranch/Rambler
Level or Stories 1
Additional Building Above Grade
Structure Type High,Vaulted Ceilings
New Construction Y
Schools
Middle Schools Warren County
High Schools Warren County
School District Warren County Public Schools
Others
HOA Fee Include Common Area Maintenance,Road Maintenance,Snow Removal,Other
Senior Community No
Tax ID 15E-1-1-442
Ownership Fee Simple
SqFt Source Estimated
Security Features Smoke Detector
Horse Property N
Special Listing Condition Standard

GET MORE INFORMATION





