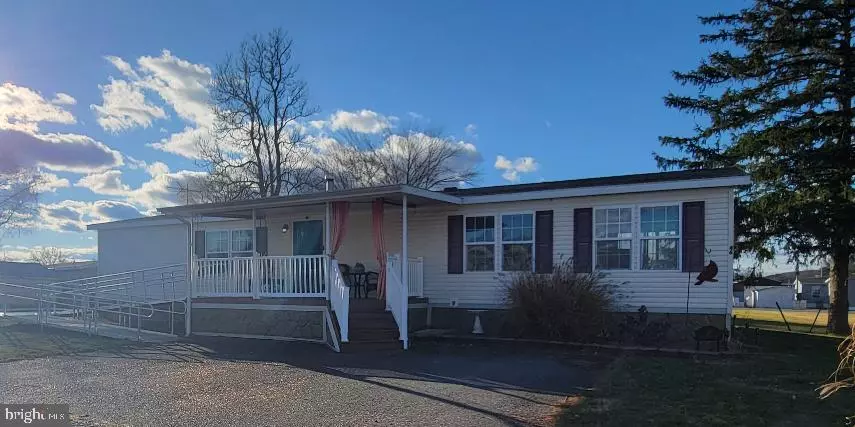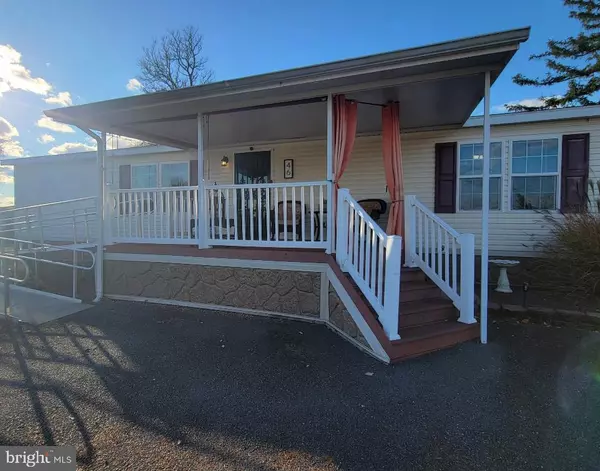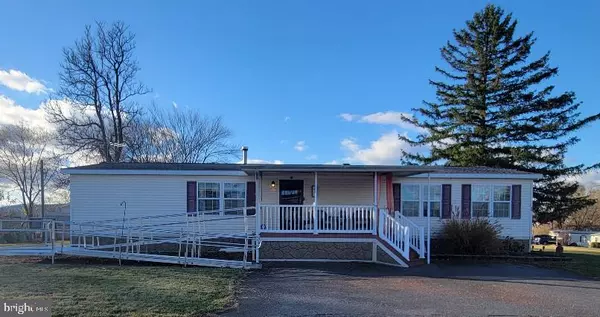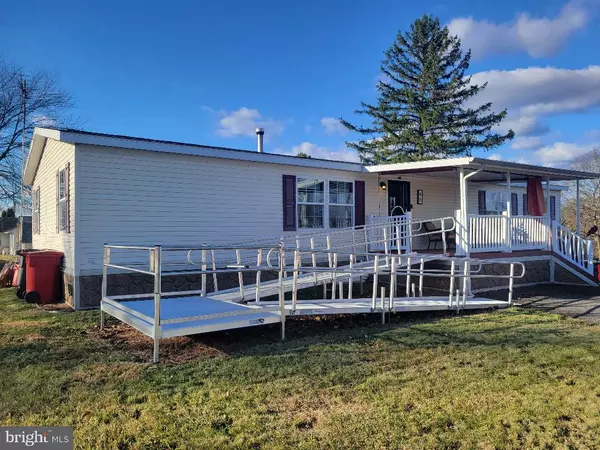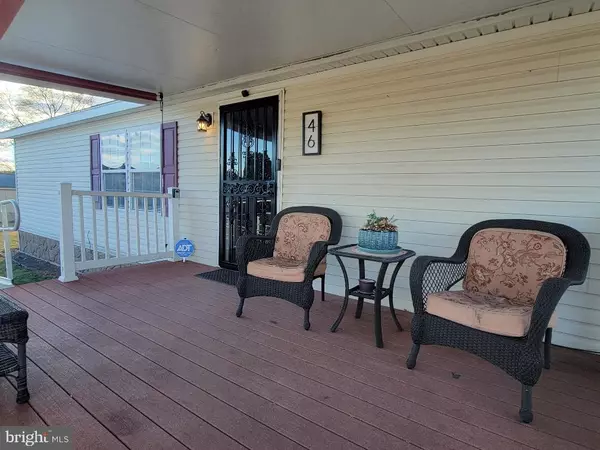46 KEYSTONE RD Reading, PA 19606
3 Beds
2 Baths
1,800 SqFt
UPDATED:
12/16/2024 06:01 PM
Key Details
Property Type Manufactured Home
Sub Type Manufactured
Listing Status Pending
Purchase Type For Sale
Square Footage 1,800 sqft
Price per Sqft $69
Subdivision None Available
MLS Listing ID PABK2051416
Style Modular/Pre-Fabricated
Bedrooms 3
Full Baths 2
HOA Fees $630/mo
HOA Y/N Y
Abv Grd Liv Area 1,800
Originating Board BRIGHT
Land Lease Amount 630.0
Land Lease Frequency Monthly
Year Built 2006
Annual Tax Amount $1,906
Tax Year 2020
Lot Dimensions 0.00 x 0.00
Property Description
Location
State PA
County Berks
Area Exeter Twp (10243)
Zoning R2
Rooms
Other Rooms Living Room, Dining Room, Primary Bedroom, Bedroom 2, Bedroom 3, Kitchen, Laundry
Main Level Bedrooms 3
Interior
Interior Features Pantry
Hot Water Electric
Heating Forced Air
Cooling Central A/C
Fireplaces Number 1
Fireplaces Type Gas/Propane
Inclusions Refrigerator, washer, dryer, shed
Equipment Built-In Microwave, Dishwasher, Oven/Range - Electric, Refrigerator, Washer, Dryer
Fireplace Y
Appliance Built-In Microwave, Dishwasher, Oven/Range - Electric, Refrigerator, Washer, Dryer
Heat Source Electric
Exterior
Exterior Feature Deck(s), Porch(es)
Water Access N
Roof Type Shingle
Accessibility Ramp - Main Level
Porch Deck(s), Porch(es)
Garage N
Building
Story 1
Sewer Public Sewer
Water Public
Architectural Style Modular/Pre-Fabricated
Level or Stories 1
Additional Building Above Grade, Below Grade
New Construction N
Schools
School District Exeter Township
Others
HOA Fee Include Sewer,Trash,Water
Senior Community No
Tax ID 43-5335-10-35-4014-T88
Ownership Land Lease
SqFt Source Assessor
Acceptable Financing Cash, Conventional
Listing Terms Cash, Conventional
Financing Cash,Conventional
Special Listing Condition Standard

GET MORE INFORMATION

