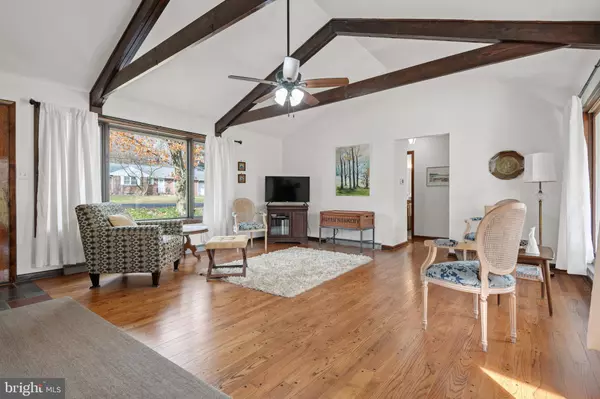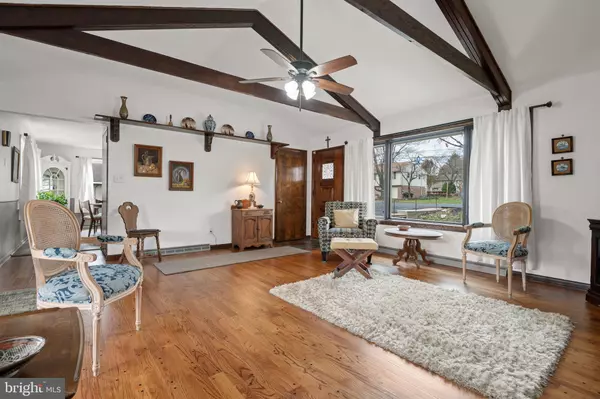
39 OAK LN Stevens, PA 17578
3 Beds
2 Baths
2,214 SqFt
UPDATED:
12/05/2024 08:05 PM
Key Details
Property Type Single Family Home
Sub Type Detached
Listing Status Pending
Purchase Type For Sale
Square Footage 2,214 sqft
Price per Sqft $160
Subdivision East Cocalico Twp
MLS Listing ID PALA2060994
Style Ranch/Rambler
Bedrooms 3
Full Baths 2
HOA Y/N N
Abv Grd Liv Area 1,314
Originating Board BRIGHT
Year Built 1962
Annual Tax Amount $4,322
Tax Year 2024
Lot Size 0.330 Acres
Acres 0.33
Lot Dimensions 0.00 x 0.00
Property Description
Enjoy solid hardwood floors throughout this beautiful residence as you step into the heart of the home. The welcoming living room boasts a stunning vaulted ceiling with fan and wood beams, creating an airy, inviting space that flows seamlessly outdoors to its new, covered composite deck, perfect for enjoying morning coffee and sunrises. From the living room, find the hallway leading to two bedrooms and a modern, tiled full bath with tub/shower combination or head toward the dining area open to the kitchen. Wander into the remodeled gourmet kitchen featuring bright white cabinetry, gleaming quartz countertops, new appliances, double ovens, display cabinets and shelf with abundant counter space, making it a chef's dream.
The lower level offers even more space to unwind with a cozy family room/recreation room anchored by a wood-burning stone fireplace and brightened by large windows. The third bedroom, another room used as an office and second updated bathroom with step-in shower complete the lower level. Venture outside to a large covered patio, ideal for entertaining or simply savoring the peaceful backyard setting. Plenty of level backyard for entertaining and relaxing.
With two thoughtfully remodeled bathrooms, a renovated kitchen and a spacious walk-out basement, this home provides comfort, transitional spaces and superior functionality. The serene outdoor areas, coupled with the soothing stream (NOT flood zone), provide a private oasis you'll love coming home to. One car attached garage and many closets for ample storage space. Roof (2007), HVAC (2012), windows (2012 & 2019) & kitchen remodeled with quartz, double ovens, Bosch cooktop, SS refrig, new wood floors (2019) and much more. See included documents for more details, floor plans, etc.
This residence is a commuter's oasis placed only a few minutes from Route 222 and the PA Turnpike. A true gem – the perfect blend of style, warmth and tranquility. Don't miss the chance to make it your own!
Location
State PA
County Lancaster
Area East Cocalico Twp (10508)
Zoning RESIDENTIAL
Rooms
Other Rooms Living Room, Dining Room, Bedroom 2, Bedroom 3, Kitchen, Family Room, Bedroom 1, Laundry, Office, Bathroom 1, Bathroom 2
Main Level Bedrooms 2
Interior
Interior Features Entry Level Bedroom, Exposed Beams, Upgraded Countertops, Wood Floors, Kitchen - Eat-In, Dining Area, Bathroom - Tub Shower, Bathroom - Walk-In Shower
Hot Water Electric
Heating Heat Pump(s), Forced Air
Cooling Central A/C
Fireplaces Number 1
Inclusions Refrigerator
Fireplace Y
Heat Source Electric
Exterior
Parking Features Garage - Side Entry, Basement Garage, Garage Door Opener
Garage Spaces 5.0
Water Access N
View Trees/Woods, Garden/Lawn, Creek/Stream
Accessibility 2+ Access Exits
Attached Garage 1
Total Parking Spaces 5
Garage Y
Building
Story 1
Foundation Block
Sewer Public Sewer
Water Public
Architectural Style Ranch/Rambler
Level or Stories 1
Additional Building Above Grade, Below Grade
New Construction N
Schools
School District Cocalico
Others
Senior Community No
Tax ID 080-08614-0-0000
Ownership Fee Simple
SqFt Source Assessor
Special Listing Condition Standard


GET MORE INFORMATION





