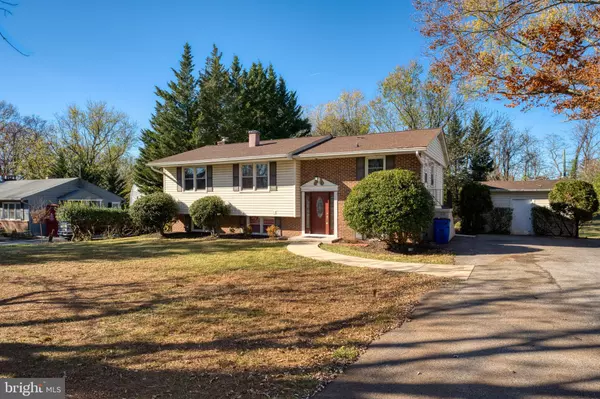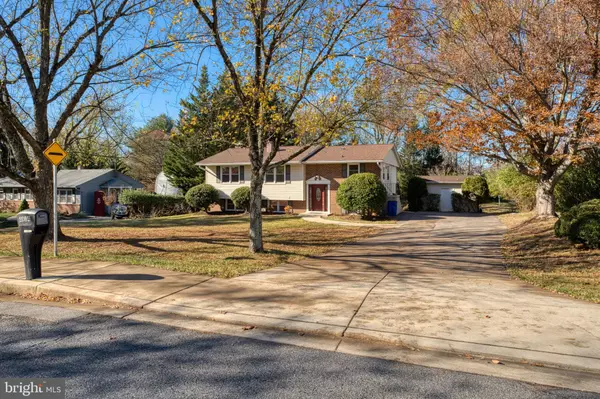
4614 DONCASTER DR Ellicott City, MD 21043
4 Beds
3 Baths
2,101 SqFt
UPDATED:
11/25/2024 10:52 PM
Key Details
Property Type Single Family Home
Sub Type Detached
Listing Status Active
Purchase Type For Sale
Square Footage 2,101 sqft
Price per Sqft $299
Subdivision Worthington
MLS Listing ID MDHW2046896
Style Split Foyer
Bedrooms 4
Full Baths 3
HOA Y/N N
Abv Grd Liv Area 1,160
Originating Board BRIGHT
Year Built 1968
Annual Tax Amount $6,994
Tax Year 2024
Lot Size 0.460 Acres
Acres 0.46
Property Description
The main level of the home features a bright and inviting living area with an open layout and a fully renovated kitchen with modern appliances. This level also includes the primary bedroom with an ensuite bathroom, 2 additional bedrooms and a full bathroom.
The lower level has a large space perfect for entertaining. It also has an additional bedroom, office space, a fully renovated bathroom and a dedicated laundry space. All of the bathrooms in this home have been fully renovated.
Experience the best of Ellicott City living with easy access to top-rated schools, shopping, dining, and access to major highways.
Location
State MD
County Howard
Zoning R20
Rooms
Other Rooms Living Room, Dining Room, Primary Bedroom, Bedroom 2, Bedroom 3, Bedroom 4, Kitchen, Family Room
Basement Rear Entrance, Fully Finished
Main Level Bedrooms 3
Interior
Interior Features Kitchen - Table Space, Dining Area, Window Treatments, Primary Bath(s), Wood Floors, Floor Plan - Open
Hot Water Natural Gas
Heating Baseboard - Hot Water
Cooling Central A/C
Flooring Hardwood, Carpet, Luxury Vinyl Plank, Ceramic Tile
Fireplaces Number 1
Fireplaces Type Gas/Propane
Equipment Dishwasher, Disposal, Dryer, Icemaker, Oven - Single, Oven - Wall, Range Hood, Refrigerator, Cooktop, Washer
Fireplace Y
Appliance Dishwasher, Disposal, Dryer, Icemaker, Oven - Single, Oven - Wall, Range Hood, Refrigerator, Cooktop, Washer
Heat Source Natural Gas
Laundry Basement
Exterior
Garage Spaces 6.0
Pool Fenced, In Ground
Water Access N
Accessibility None
Total Parking Spaces 6
Garage N
Building
Story 2
Foundation Concrete Perimeter
Sewer Public Sewer
Water Public
Architectural Style Split Foyer
Level or Stories 2
Additional Building Above Grade, Below Grade
New Construction N
Schools
Elementary Schools Worthington
Middle Schools Ellicott Mills
High Schools Howard
School District Howard County Public School System
Others
Senior Community No
Tax ID 1402249278
Ownership Fee Simple
SqFt Source Assessor
Special Listing Condition Standard


GET MORE INFORMATION





