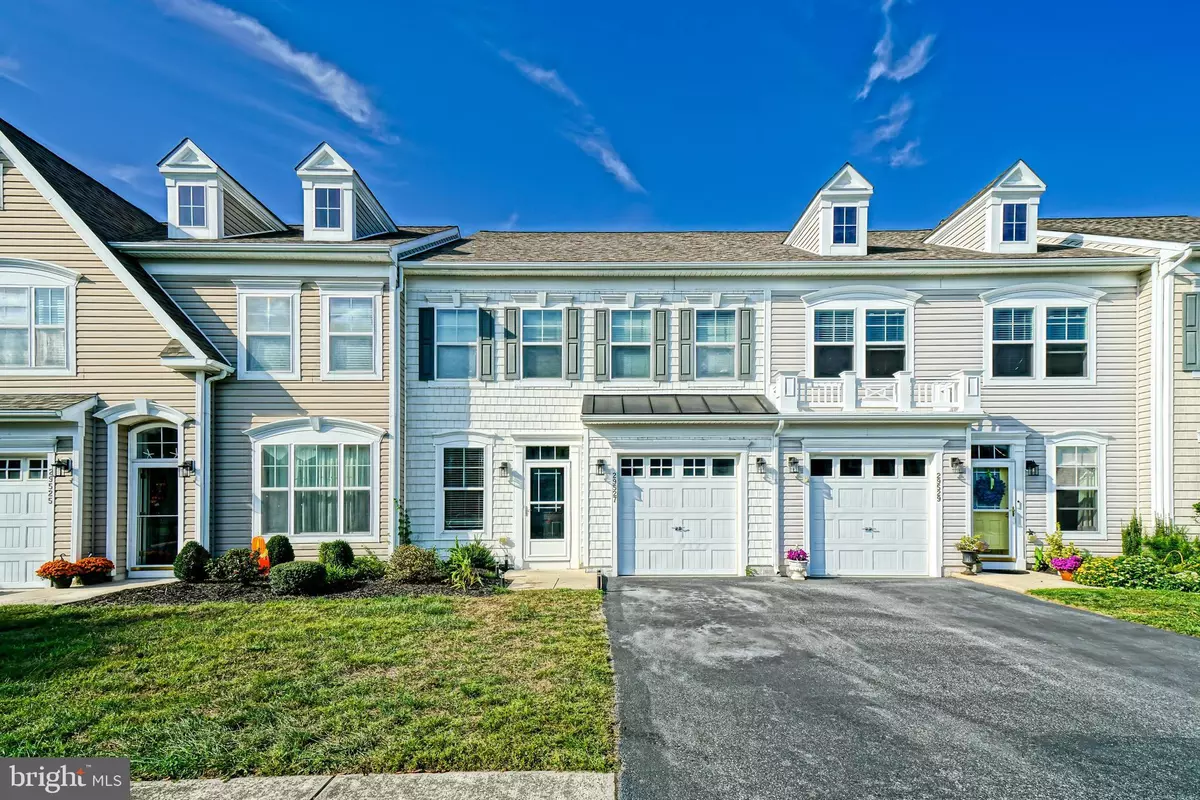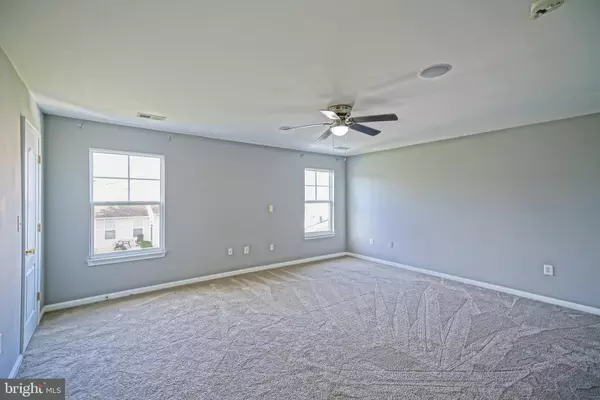
29527 WHITSTONE LN #1502 Millsboro, DE 19966
3 Beds
3 Baths
2,500 SqFt
UPDATED:
11/23/2024 01:20 PM
Key Details
Property Type Condo
Sub Type Condo/Co-op
Listing Status Active
Purchase Type For Rent
Square Footage 2,500 sqft
Subdivision Retreat At Millstone
MLS Listing ID DESU2074912
Style Contemporary
Bedrooms 3
Full Baths 2
Half Baths 1
Condo Fees $221/mo
HOA Fees $88/mo
HOA Y/N Y
Abv Grd Liv Area 2,500
Originating Board BRIGHT
Year Built 2006
Lot Size 6.710 Acres
Acres 6.71
Lot Dimensions 0.00 x 0.00
Property Description
Location
State DE
County Sussex
Area Dagsboro Hundred (31005)
Zoning TN
Rooms
Other Rooms Living Room, Dining Room, Primary Bedroom, Kitchen, Laundry, Primary Bathroom, Full Bath, Half Bath, Additional Bedroom
Interior
Interior Features Attic, Breakfast Area, Kitchen - Eat-In
Hot Water Propane
Heating Heat Pump - Gas BackUp
Cooling Central A/C
Flooring Carpet, Vinyl
Equipment Dishwasher, Dryer - Electric, Icemaker, Refrigerator, Oven/Range - Electric, Washer
Fireplace N
Appliance Dishwasher, Dryer - Electric, Icemaker, Refrigerator, Oven/Range - Electric, Washer
Heat Source Propane - Metered
Exterior
Parking Features Garage - Front Entry, Inside Access
Garage Spaces 1.0
Utilities Available Cable TV Available, Phone Available
Amenities Available Common Grounds, Pool - Outdoor, Recreational Center
Water Access N
View Garden/Lawn
Roof Type Shingle,Asphalt
Accessibility None
Attached Garage 1
Total Parking Spaces 1
Garage Y
Building
Story 2
Foundation Slab
Sewer Public Sewer
Water Public
Architectural Style Contemporary
Level or Stories 2
Additional Building Above Grade, Below Grade
New Construction N
Schools
High Schools Central High
School District Indian River
Others
Pets Allowed N
HOA Fee Include Common Area Maintenance,Ext Bldg Maint,Lawn Maintenance,Pool(s),Recreation Facility,Reserve Funds,Snow Removal
Senior Community No
Tax ID 133-16.00-138.01-1502
Ownership Other
SqFt Source Assessor


GET MORE INFORMATION





