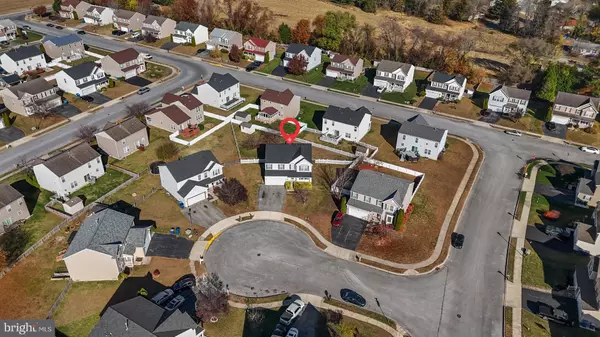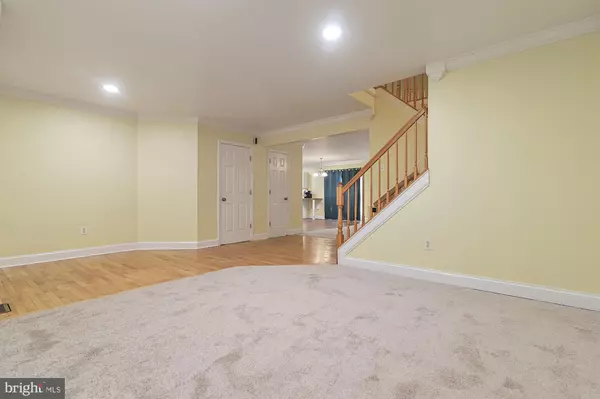
26 KATHLEEN CT Camden, DE 19934
4 Beds
3 Baths
3,122 SqFt
UPDATED:
12/09/2024 04:43 PM
Key Details
Property Type Single Family Home
Sub Type Detached
Listing Status Active
Purchase Type For Sale
Square Footage 3,122 sqft
Price per Sqft $134
Subdivision Newells Creek
MLS Listing ID DEKT2033272
Style Contemporary
Bedrooms 4
Full Baths 2
Half Baths 1
HOA Fees $195/ann
HOA Y/N Y
Abv Grd Liv Area 2,507
Originating Board BRIGHT
Year Built 2004
Annual Tax Amount $1,468
Tax Year 2024
Lot Size 0.260 Acres
Acres 0.26
Lot Dimensions 47.12 x 163.55
Property Description
Step inside to find fresh paint, plush new carpeting, and beautifully updated bathrooms and kitchen, making this home truly move-in ready. Upstairs, the second floor features three generously sized bedrooms, perfect for family, guests, or even a home office. The crown jewel of the upper level is the expansive owner’s suite, complete with a spa-like bathroom. Unwind in the walk-in shower or luxurious bathtub and enjoy the convenience of a sleek double vanity. The second floor also includes a versatile bonus area, ideal for a cozy reading nook, playroom, or additional workspace.
Head downstairs to discover the nearly fully finished basement, offering endless possibilities. There’s a rough-in ready for an additional bathroom, plus a dedicated area in the back that can be transformed into a workshop, extra storage, or whatever suits your needs. Clever under-the-stair storage maximizes space, ensuring every inch of this home is functional and efficient.
Outside, the fenced-in backyard provides privacy and room to relax, entertain, or play. Whether you're hosting friends on your patio or enjoying quiet evenings, this home offers the perfect blend of comfort and versatility.
Don’t miss the chance to own this meticulously maintained property. Schedule your tour today and see why 26 Kathleen Court is the perfect place to call home!
Professional photo's coming soon. Showings to start 12/1. Schedule your tour or attend our open house!
Location
State DE
County Kent
Area Caesar Rodney (30803)
Zoning NA
Rooms
Basement Rough Bath Plumb, Shelving, Windows, Partially Finished
Interior
Interior Features Butlers Pantry, Carpet, Ceiling Fan(s), Crown Moldings, Family Room Off Kitchen, Floor Plan - Open, Walk-in Closet(s), Window Treatments, Bathroom - Tub Shower, Bathroom - Walk-In Shower, Bathroom - Soaking Tub
Hot Water Natural Gas
Heating Central
Cooling Central A/C
Flooring Carpet, Hardwood, Laminated
Inclusions Built in shelving
Equipment Built-In Microwave, Dishwasher, Exhaust Fan, Oven/Range - Electric, Stainless Steel Appliances, Washer, Water Heater
Fireplace N
Appliance Built-In Microwave, Dishwasher, Exhaust Fan, Oven/Range - Electric, Stainless Steel Appliances, Washer, Water Heater
Heat Source Natural Gas
Laundry Upper Floor
Exterior
Exterior Feature Patio(s), Porch(es)
Parking Features Garage - Front Entry, Built In, Additional Storage Area, Garage Door Opener
Garage Spaces 2.0
Fence Fully
Utilities Available Natural Gas Available
Water Access N
Roof Type Shingle
Accessibility Other
Porch Patio(s), Porch(es)
Attached Garage 2
Total Parking Spaces 2
Garage Y
Building
Story 2
Foundation Block
Sewer Public Sewer
Water Public
Architectural Style Contemporary
Level or Stories 2
Additional Building Above Grade, Below Grade
Structure Type Dry Wall
New Construction N
Schools
School District Caesar Rodney
Others
HOA Fee Include Common Area Maintenance
Senior Community No
Tax ID NM-02-09404-01-6500-000
Ownership Fee Simple
SqFt Source Assessor
Acceptable Financing Cash, Conventional, FHA, Other, VA
Listing Terms Cash, Conventional, FHA, Other, VA
Financing Cash,Conventional,FHA,Other,VA
Special Listing Condition Standard


GET MORE INFORMATION





