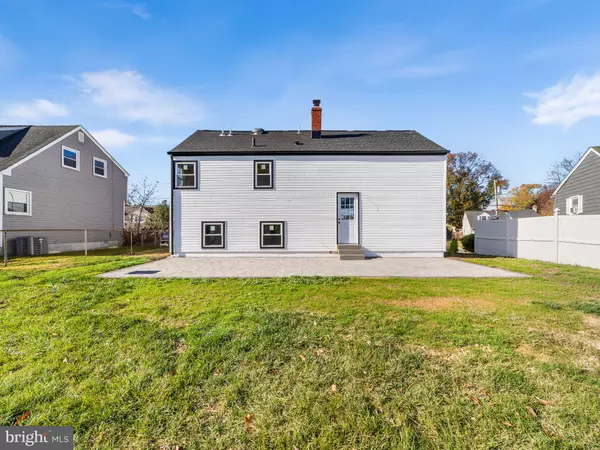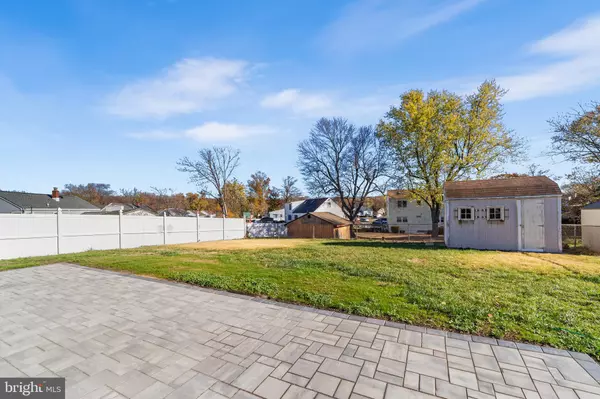
9 TEKENING WAY Hamilton, NJ 08690
3 Beds
2 Baths
1,496 SqFt
OPEN HOUSE
Sat Dec 28, 1:00pm - 3:00pm
UPDATED:
12/15/2024 01:51 PM
Key Details
Property Type Single Family Home
Sub Type Detached
Listing Status Active
Purchase Type For Sale
Square Footage 1,496 sqft
Price per Sqft $344
Subdivision Sunset Manor
MLS Listing ID NJME2051212
Style Split Level
Bedrooms 3
Full Baths 1
Half Baths 1
HOA Y/N N
Abv Grd Liv Area 1,496
Originating Board BRIGHT
Year Built 1952
Annual Tax Amount $7,706
Tax Year 2024
Lot Size 6,599 Sqft
Acres 0.15
Lot Dimensions 60.00 x 110.00
Property Description
Location
State NJ
County Mercer
Area Hamilton Twp (21103)
Zoning R
Rooms
Other Rooms Living Room, Primary Bedroom, Bedroom 2, Bedroom 3, Kitchen, Laundry, Office, Full Bath, Half Bath
Interior
Hot Water Natural Gas
Heating Forced Air
Cooling Central A/C
Inclusions Appliances as they exist
Equipment Oven/Range - Gas, Refrigerator
Fireplace N
Window Features Bay/Bow
Appliance Oven/Range - Gas, Refrigerator
Heat Source Natural Gas
Exterior
Parking Features Built In, Garage - Front Entry
Garage Spaces 3.0
Water Access N
Roof Type Asphalt
Accessibility None
Attached Garage 1
Total Parking Spaces 3
Garage Y
Building
Story 2.5
Foundation Slab, Crawl Space
Sewer Public Sewer
Water Public
Architectural Style Split Level
Level or Stories 2.5
Additional Building Above Grade, Below Grade
New Construction N
Schools
Middle Schools Reynolds
High Schools Steinert
School District Hamilton Township
Others
Senior Community No
Tax ID 03-01860-00011
Ownership Fee Simple
SqFt Source Assessor
Acceptable Financing Conventional, Cash
Listing Terms Conventional, Cash
Financing Conventional,Cash
Special Listing Condition Standard


GET MORE INFORMATION





