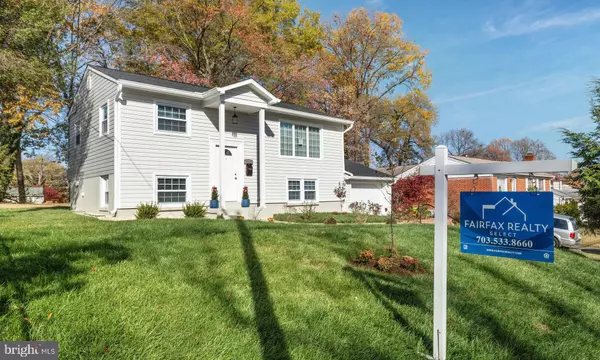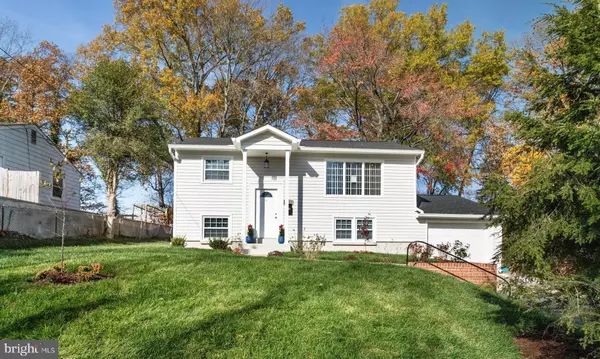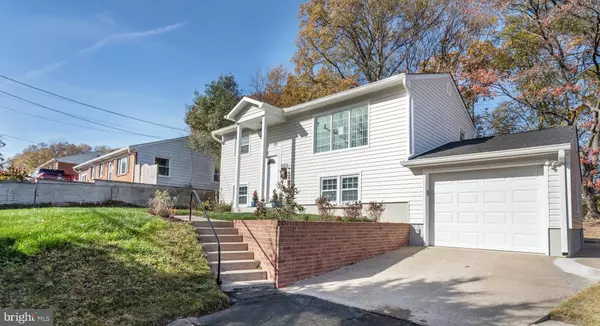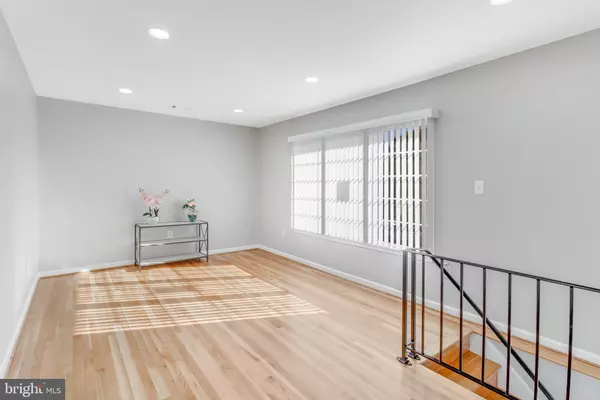
1312 OREGON AVE Woodbridge, VA 22191
3 Beds
2 Baths
1,310 SqFt
UPDATED:
12/17/2024 03:27 PM
Key Details
Property Type Single Family Home
Sub Type Detached
Listing Status Active
Purchase Type For Sale
Square Footage 1,310 sqft
Price per Sqft $385
Subdivision Marumsco Woods
MLS Listing ID VAPW2083430
Style Split Foyer
Bedrooms 3
Full Baths 2
HOA Y/N N
Abv Grd Liv Area 736
Originating Board BRIGHT
Year Built 1965
Annual Tax Amount $3,734
Tax Year 2024
Lot Size 0.286 Acres
Acres 0.29
Property Description
This completely updated single-family house, includes a beautifully updated kitchen, new appliances, and recent home systems updates. Don't miss the chance to make this turnkey property yours!
**Exterior**: The home boasts a brand-new roof, gutters, downspouts, and siding (house wrap). Additional updates include new windows, a new garage door (w/and automatic opener remote), motion-sensor lighting!, and a new 200 AMP electrical panel with updated wiring. The front of the property features decorative riverstone, newly mulched flower beds, and a newly installed electric heat pump system.
**Interior**: The kitchen is fully renovated with new cabinets and appliances! Both bathrooms have been completely updated: with new vanities, bathtubs, tiles, toilets, and mirrors.
A new 50-gallon electric water heater, recessed lighting in the living and family rooms, and new LED lighting, switches, and plate covers throughout the home complete the modern upgrades. The home also features a new HVAC system, updated duct lines, and new doors, windows, trim, and baseboards. The upstairs is finished with hardwood floors, while the downstairs has vinyl and tile flooring. The laundry area is ready for a washer and dryer with new plugs, duct lines, and vinyl flooring. Fresh paint throughout, including the garage, completes this move-in ready. Attention to every detail, this property is ready to welcome you home. Don't miss your chance to see it today!
Location
State VA
County Prince William
Zoning R4
Rooms
Basement Daylight, Full, Fully Finished, Interior Access, Garage Access, Walkout Level
Main Level Bedrooms 3
Interior
Hot Water Electric
Heating Heat Pump - Electric BackUp
Cooling Central A/C
Flooring Hardwood, Vinyl, Tile/Brick
Fireplace N
Heat Source Electric
Laundry Basement
Exterior
Parking Features Garage Door Opener
Garage Spaces 2.0
Water Access N
Roof Type Composite,Shingle
Accessibility >84\" Garage Door
Attached Garage 1
Total Parking Spaces 2
Garage Y
Building
Story 2
Foundation Block
Sewer Public Sewer
Water Public
Architectural Style Split Foyer
Level or Stories 2
Additional Building Above Grade, Below Grade
Structure Type Dry Wall
New Construction N
Schools
Elementary Schools Featherstone
Middle Schools Rippon
High Schools Freedom
School District Prince William County Public Schools
Others
Pets Allowed Y
Senior Community No
Tax ID 8391-70-9279
Ownership Fee Simple
SqFt Source Assessor
Horse Property N
Special Listing Condition Standard
Pets Allowed Case by Case Basis


GET MORE INFORMATION





