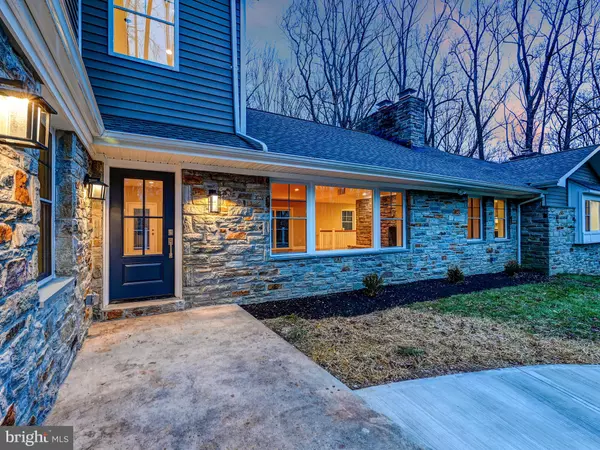
11317 MANOR RD Glen Arm, MD 21057
6 Beds
5 Baths
5,002 SqFt
OPEN HOUSE
Sun Dec 22, 11:30am - 1:00pm
UPDATED:
12/17/2024 06:37 PM
Key Details
Property Type Single Family Home
Sub Type Detached
Listing Status Active
Purchase Type For Sale
Square Footage 5,002 sqft
Price per Sqft $219
Subdivision Glen Arm
MLS Listing ID MDBC2113252
Style Colonial
Bedrooms 6
Full Baths 4
Half Baths 1
HOA Y/N N
Abv Grd Liv Area 3,202
Originating Board BRIGHT
Year Built 1958
Annual Tax Amount $2,363
Tax Year 2023
Lot Size 3.670 Acres
Acres 3.67
Property Description
Location
State MD
County Baltimore
Zoning R
Direction South
Rooms
Other Rooms Primary Bedroom, Game Room, Foyer, Great Room, In-Law/auPair/Suite, Laundry, Office, Utility Room, Primary Bathroom
Basement Full, Fully Finished, Heated, Improved, Interior Access, Outside Entrance, Poured Concrete, Rear Entrance, Walkout Level, Windows
Main Level Bedrooms 1
Interior
Interior Features Additional Stairway, Attic, Breakfast Area, Butlers Pantry, Dining Area, Family Room Off Kitchen, Floor Plan - Open, Kitchen - Gourmet, Kitchen - Island, Primary Bath(s), Recessed Lighting, Bathroom - Stall Shower, Bathroom - Tub Shower, Walk-in Closet(s), Wet/Dry Bar, Wood Floors
Hot Water Electric, Multi-tank
Heating Forced Air, Central, Energy Star Heating System, Programmable Thermostat, Zoned
Cooling Central A/C, Heat Pump(s), Multi Units, Zoned
Flooring Ceramic Tile, Engineered Wood, Hardwood, Wood
Fireplaces Number 2
Fireplaces Type Wood, Stone
Equipment Cooktop, Dishwasher, Icemaker, Water Heater, Washer/Dryer Hookups Only, Stainless Steel Appliances, Refrigerator, Range Hood
Fireplace Y
Window Features Bay/Bow,Double Hung,Double Pane,Energy Efficient,Screens,Vinyl Clad
Appliance Cooktop, Dishwasher, Icemaker, Water Heater, Washer/Dryer Hookups Only, Stainless Steel Appliances, Refrigerator, Range Hood
Heat Source Propane - Owned
Laundry Main Floor, Upper Floor
Exterior
Exterior Feature Deck(s)
Parking Features Garage - Rear Entry
Garage Spaces 2.0
Utilities Available Propane, Under Ground
Amenities Available None
Water Access N
Roof Type Asphalt,Shingle
Accessibility 2+ Access Exits, 48\"+ Halls, >84\" Garage Door, Accessible Switches/Outlets, Doors - Lever Handle(s), Entry Slope <1', Level Entry - Main
Porch Deck(s)
Attached Garage 2
Total Parking Spaces 2
Garage Y
Building
Lot Description Front Yard, Private, Rear Yard, SideYard(s)
Story 3
Foundation Block, Concrete Perimeter, Stone
Sewer Approved System, On Site Septic, Perc Approved Septic, Private Septic Tank
Water Well
Architectural Style Colonial
Level or Stories 3
Additional Building Above Grade, Below Grade
Structure Type 2 Story Ceilings,Dry Wall,Block Walls,Masonry,Vaulted Ceilings
New Construction N
Schools
High Schools Loch Raven
School District Baltimore County Public Schools
Others
Pets Allowed Y
HOA Fee Include None
Senior Community No
Tax ID 04112100000558
Ownership Fee Simple
SqFt Source Estimated
Acceptable Financing Cash, Conventional, VA
Listing Terms Cash, Conventional, VA
Financing Cash,Conventional,VA
Special Listing Condition Standard
Pets Allowed No Pet Restrictions


GET MORE INFORMATION





