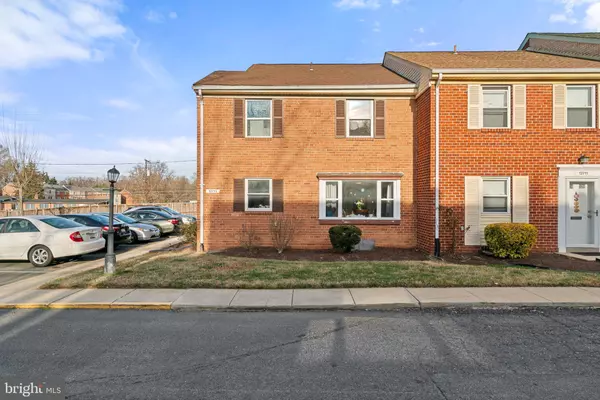
12713 EPPING TER #7-A Silver Spring, MD 20906
3 Beds
4 Baths
1,444 SqFt
UPDATED:
12/17/2024 04:49 PM
Key Details
Property Type Condo
Sub Type Condo/Co-op
Listing Status Pending
Purchase Type For Sale
Square Footage 1,444 sqft
Price per Sqft $259
Subdivision None Available
MLS Listing ID MDMC2156392
Style Traditional
Bedrooms 3
Full Baths 3
Half Baths 1
Condo Fees $482/mo
HOA Y/N N
Abv Grd Liv Area 1,444
Originating Board BRIGHT
Year Built 1966
Annual Tax Amount $3,745
Tax Year 2024
Property Description
Welcome to this beautifully maintained townhouse on Epping Terrace, nestled in the heart of Silver Spring. This 3-bedroom, 3.5-bath home offers the perfect blend of comfort, style, and convenience.
As you step inside, you're greeted by a main level featuring hardwood floors, a spacious living area, and a gourmet kitchen complete with granite countertops, stainless steel appliances, and ample cabinet space. The adjoining dining area is filled with natural light, making it perfect for entertaining or enjoying your morning coffee.
Upstairs, the expansive primary suite boasts a walk-in closet and a private en-suite bath. Two additional bedrooms and a full bath complete the upper level, offering ample space for family or guests.
The fully finished lower level provides a versatile area with a cozy family room, a bonus room, a full bathroom, and walkout access to a fenced backyard, ideal for relaxation or outdoor gatherings.
Located in a vibrant community close to shopping, dining, parks, and major commuter routes, this home truly has it all. Don't miss the chance to make this your dream home!
Contact us today to schedule a showing
Location
State MD
County Montgomery
Zoning RT
Rooms
Basement Outside Entrance
Interior
Hot Water Electric
Heating Baseboard - Hot Water
Cooling Central A/C
Fireplace N
Heat Source Natural Gas
Exterior
Garage Spaces 1.0
Amenities Available Tot Lots/Playground
Water Access N
Accessibility None
Total Parking Spaces 1
Garage N
Building
Story 3
Foundation Block
Sewer Public Sewer
Water Public
Architectural Style Traditional
Level or Stories 3
Additional Building Above Grade, Below Grade
New Construction N
Schools
School District Montgomery County Public Schools
Others
Pets Allowed Y
HOA Fee Include Common Area Maintenance,Ext Bldg Maint,Gas,Heat,Road Maintenance,Reserve Funds,Snow Removal,Trash
Senior Community No
Tax ID 161301192797
Ownership Condominium
Special Listing Condition Standard
Pets Allowed Case by Case Basis


GET MORE INFORMATION





