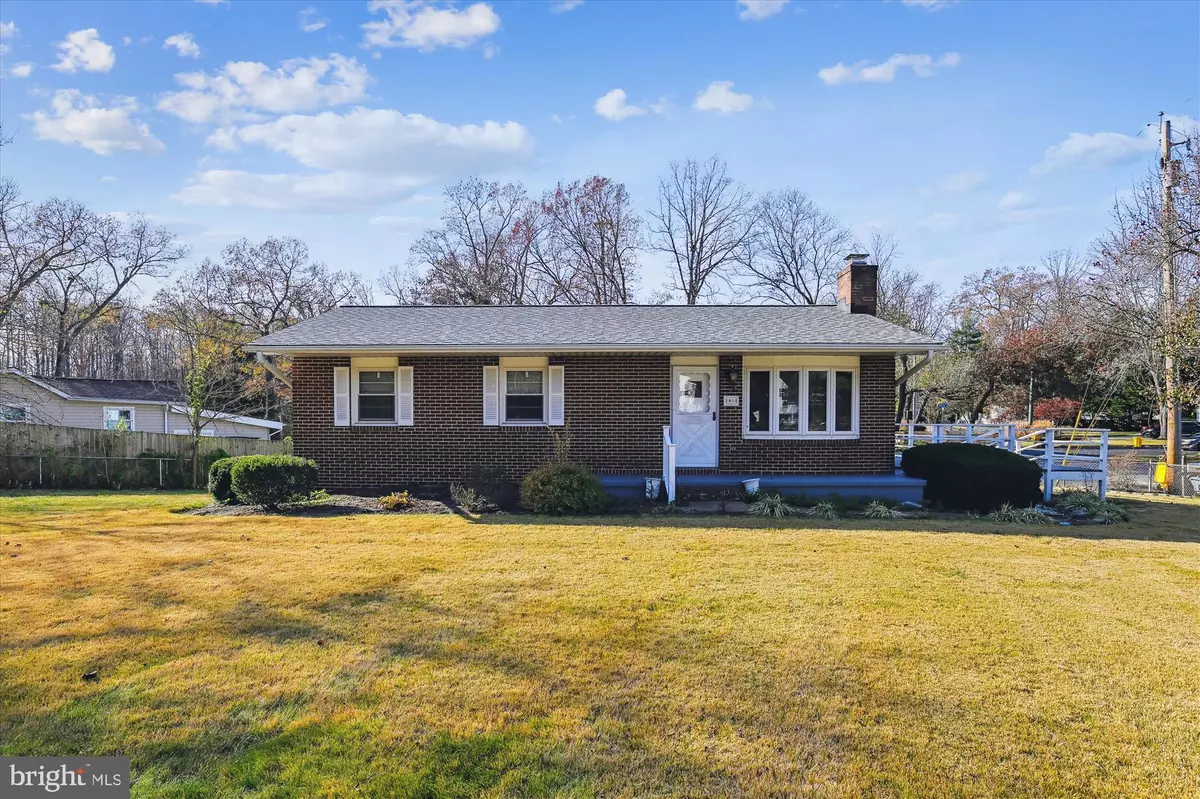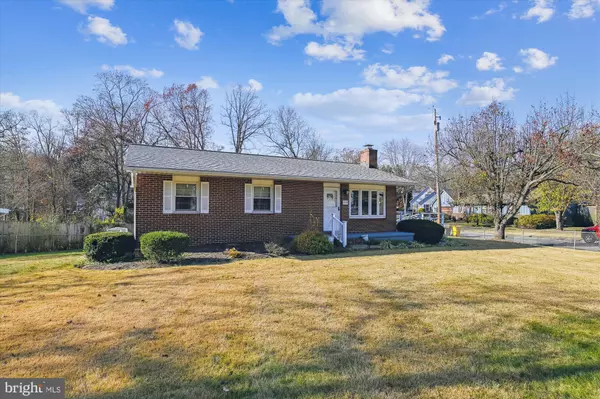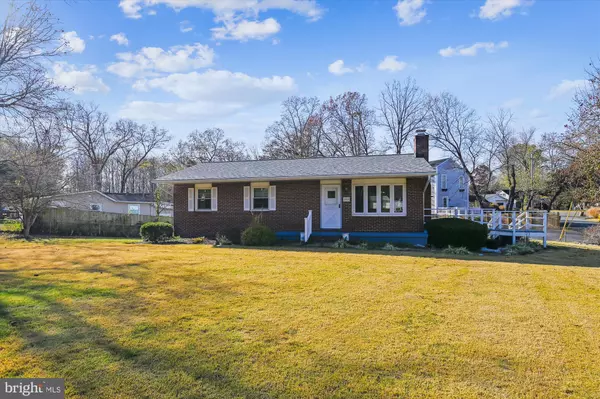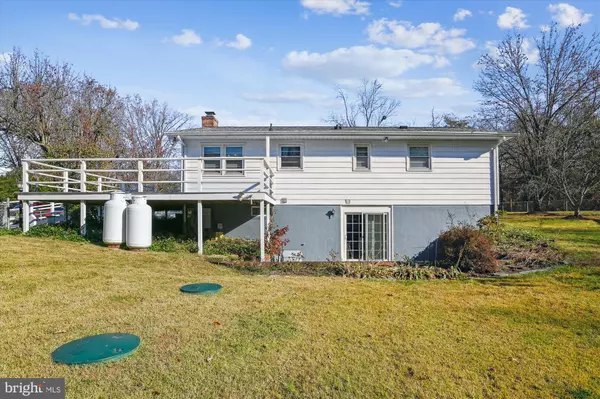2800 GLEN ISLE RD Riva, MD 21140
2 Beds
2 Baths
1,410 SqFt
UPDATED:
12/31/2024 05:41 PM
Key Details
Property Type Single Family Home
Sub Type Detached
Listing Status Under Contract
Purchase Type For Sale
Square Footage 1,410 sqft
Price per Sqft $353
Subdivision Glen Isle
MLS Listing ID MDAA2099144
Style Ranch/Rambler
Bedrooms 2
Full Baths 2
HOA Fees $400/ann
HOA Y/N Y
Abv Grd Liv Area 960
Originating Board BRIGHT
Year Built 1970
Annual Tax Amount $4,816
Tax Year 2024
Lot Size 0.421 Acres
Acres 0.42
Property Description
Roof approximately 5 years old, hot water heater and air conditioning system replaced 1 year ago.
The lower level offers an efficiency with private entrance, full bath, kitchen equipped with refrigerator, sink, and microwave. Sliding glass doors lead to patio.
Enjoy access to a range of premium community amenities which includes community docks, boat slips, boat launch and swim beach with picnic tables all just moments from the front door of this home.
Community clubhouse is available for private and community events.
Whether you're an avid boater, beach lover, or simply seeking a peaceful retreat, this neighborhood offers something for everyone. Easy commute to Annapolis, Baltimore, and DC. Enjoy this home in a prime location combining comfort, community and water access.
Location
State MD
County Anne Arundel
Zoning R2
Rooms
Other Rooms Living Room, Kitchen, In-Law/auPair/Suite, Laundry, Office
Basement Connecting Stairway, Rear Entrance, Improved, Outside Entrance, Walkout Level
Main Level Bedrooms 1
Interior
Interior Features Attic, Combination Kitchen/Dining, Entry Level Bedroom, Window Treatments, Wood Floors, 2nd Kitchen, Bathroom - Walk-In Shower, Carpet, Ceiling Fan(s), Floor Plan - Traditional
Hot Water Electric
Heating Baseboard - Electric
Cooling Central A/C
Flooring Wood, Carpet, Laminated
Fireplaces Number 1
Fireplaces Type Fireplace - Glass Doors, Mantel(s), Screen, Gas/Propane
Inclusions Generator
Equipment Built-In Microwave, Dryer - Front Loading, Oven/Range - Electric, Range Hood, Refrigerator, Washer/Dryer Stacked, Washer
Furnishings No
Fireplace Y
Window Features Double Hung
Appliance Built-In Microwave, Dryer - Front Loading, Oven/Range - Electric, Range Hood, Refrigerator, Washer/Dryer Stacked, Washer
Heat Source Electric
Laundry Main Floor
Exterior
Exterior Feature Deck(s), Patio(s)
Fence Chain Link, Fully
Utilities Available Propane, Above Ground
Amenities Available Basketball Courts, Beach, Boat Ramp, Boat Dock/Slip, Club House, Common Grounds, Pier/Dock, Tot Lots/Playground
Water Access Y
Water Access Desc Private Access
Roof Type Shingle
Accessibility Ramp - Main Level
Porch Deck(s), Patio(s)
Garage N
Building
Lot Description Corner
Story 2
Foundation Slab
Sewer Private Sewer
Water Well
Architectural Style Ranch/Rambler
Level or Stories 2
Additional Building Above Grade, Below Grade
New Construction N
Schools
High Schools South River
School District Anne Arundel County Public Schools
Others
Pets Allowed Y
Senior Community No
Tax ID 020232112320415
Ownership Fee Simple
SqFt Source Assessor
Acceptable Financing Cash, Conventional, FHA
Horse Property N
Listing Terms Cash, Conventional, FHA
Financing Cash,Conventional,FHA
Special Listing Condition Standard
Pets Allowed No Pet Restrictions

GET MORE INFORMATION





