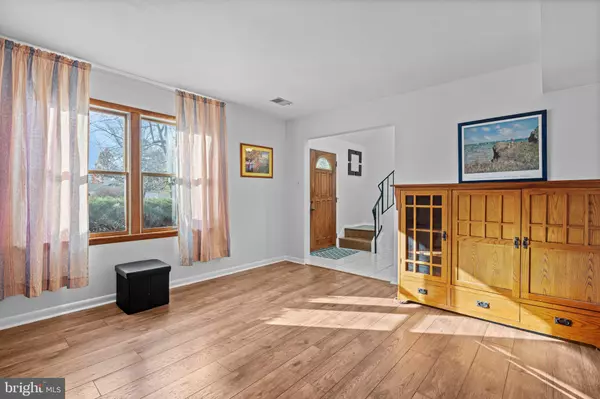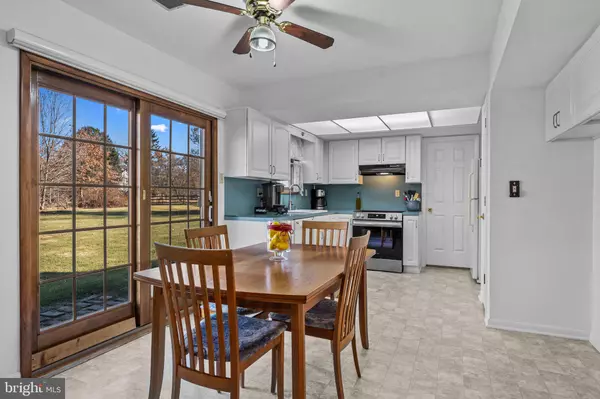
11 GIBSON CIR Perkasie, PA 18944
3 Beds
3 Baths
1,990 SqFt
UPDATED:
12/03/2024 12:15 AM
Key Details
Property Type Single Family Home
Sub Type Detached
Listing Status Under Contract
Purchase Type For Sale
Square Footage 1,990 sqft
Price per Sqft $240
Subdivision Stonebridge
MLS Listing ID PABU2083718
Style Traditional
Bedrooms 3
Full Baths 3
HOA Fees $212/qua
HOA Y/N Y
Abv Grd Liv Area 1,990
Originating Board BRIGHT
Year Built 1983
Annual Tax Amount $4,595
Tax Year 2024
Lot Size 0.795 Acres
Acres 0.8
Lot Dimensions 169.00 x
Property Description
As you step through the inviting foyer, you'll find a cozy living room with windows that fill the space with natural light and provide lovely views of the front yard. A sunny kitchen features timeless white cabinetry, a handy pantry, and ample room for additional cabinetry or desk. The breakfast area, bathed in sunlight from glass sliders, showcases a spectacular tree-lined backyard—a picturesque retreat that shines in every season. The family room, seamlessly connected to the kitchen, is perfect for entertaining or enjoying quiet evenings. The main level features two full baths, including a private en-suite in the owner’s suite. A convenient main-floor laundry room leads to the oversized two-car garage, which offers not only parking but also generous storage and space for hobbies.
Guests or family members will love the second level, offering two generously sized bedrooms, a third full bath, and a versatile loft area—ideal as a home office, study nook, or creative space.
Sitting on over three-quarters of an acre, the expansive yard is perfect for gardening, outdoor activities, hosting summer BBQs, or just relaxing in the privacy of your yard. This lovingly maintained home, effortlessly blends convenience, comfort and timeless appeal. Situated in the heart of bucolic Bucks County, you are just minutes from the quaint villages of Doylestown, Perkasie and Sellersville. Enjoy proximity to shopping, parks and the highly-regarded Pennridge Schools, making this home an unbeatable choice for families, couples and individuals alike.
Location
State PA
County Bucks
Area Bedminster Twp (10101)
Zoning R3
Rooms
Main Level Bedrooms 1
Interior
Interior Features Kitchen - Eat-In, Pantry
Hot Water Electric
Heating Forced Air
Cooling Central A/C
Inclusions Washer/Dryer, Refrigerator, Microwave, Window Blinds & Treatments, TV Mounted in MBR, Jewelry Case in MBR, Shelving in Garage
Fireplace N
Heat Source Electric
Laundry Main Floor
Exterior
Parking Features Additional Storage Area, Garage - Front Entry, Garage Door Opener, Inside Access
Garage Spaces 6.0
Water Access N
View Trees/Woods
Roof Type Asphalt
Accessibility None
Attached Garage 2
Total Parking Spaces 6
Garage Y
Building
Story 2
Foundation Slab
Sewer Public Sewer
Water Public
Architectural Style Traditional
Level or Stories 2
Additional Building Above Grade, Below Grade
Structure Type Dry Wall
New Construction N
Schools
School District Pennridge
Others
HOA Fee Include Trash,Snow Removal,Common Area Maintenance
Senior Community No
Tax ID 01-023-008
Ownership Fee Simple
SqFt Source Assessor
Acceptable Financing Cash, Conventional
Listing Terms Cash, Conventional
Financing Cash,Conventional
Special Listing Condition Standard


GET MORE INFORMATION





