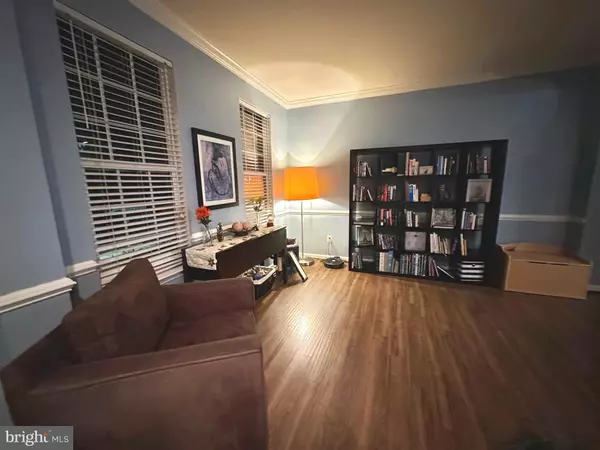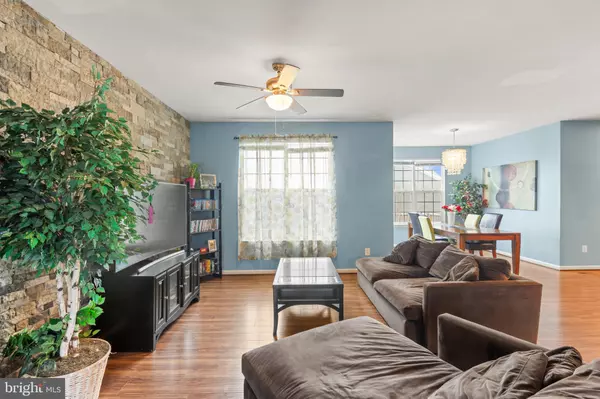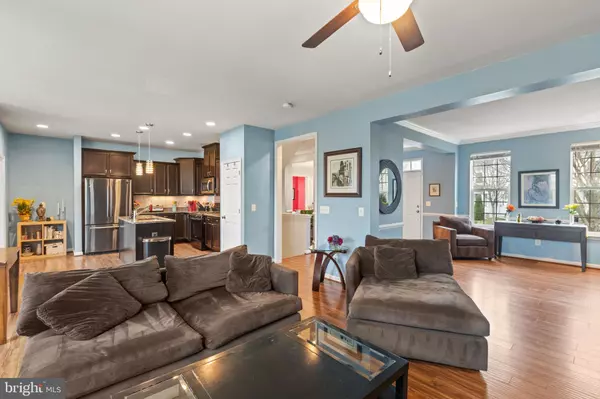407 APRICOT ST Stafford, VA 22554
4 Beds
3 Baths
2,173 SqFt
UPDATED:
01/06/2025 09:54 PM
Key Details
Property Type Single Family Home
Sub Type Detached
Listing Status Active
Purchase Type For Sale
Square Footage 2,173 sqft
Price per Sqft $289
Subdivision Embrey Mill
MLS Listing ID VAST2034270
Style Traditional
Bedrooms 4
Full Baths 2
Half Baths 1
HOA Fees $138/mo
HOA Y/N Y
Abv Grd Liv Area 1,952
Originating Board BRIGHT
Year Built 2014
Annual Tax Amount $4,688
Tax Year 2024
Lot Size 5,884 Sqft
Acres 0.14
Property Description
One year service contract expiring 11/2025 with United Air Temp for HVAC services will convey to buyers.
Seller is willing to offer flooring allowance and/or closing costs assistance with above asking price offer.
Assumable VA loan for Veteran buyer with 3.25% interest rate.
Nice cats will stay away during showing.
Embrey Mill is a highly desired master-planned community in Stafford, Virginia, with a town center, parks, playgrounds, pools, and more:
Embrey Mill Town Center: Located at the entrance to the community, this area has restaurants, shopping, and services. Stage 1 of an expansion is underway, including the addition of a Chipotle.
Parks and playgrounds: There are more than 15 parks and playgrounds in the community.
Embrey House: The community center with a pool, fitness center, and the Grounds Bistro & Café.
Knight Meeting House & Pool: Features a clubhouse and a resort-style pool.
Dog parks: Dogwood Dog Park and Downhill Downs have separate areas for large and small dogs, plus agility obstacles and a dog washing area.
Little libraries: Sharing libraries throughout the community.
Nature trails: There are 10 miles of wooded trails.
Other amenities include community gardens and a fitness center.
Conveniently located near Embrey Mill shopping center, Fredericksburg Shopping Center close by and Historic Downtown Fredericksburg. Easy Access I-95, Route 1, Stafford Regional Airport, 2 Commuter lots, Quantico, Fort Belvoir and within 15 minutes of the VRE, and more.
Location
State VA
County Stafford
Zoning PD2
Rooms
Other Rooms Primary Bedroom, Bedroom 2, Bedroom 4, Basement, Bedroom 1, Office, Recreation Room
Basement Partially Finished, Rough Bath Plumb, Heated, Rear Entrance, Space For Rooms, Walkout Level, Windows
Interior
Interior Features Bathroom - Tub Shower, Floor Plan - Open, Kitchen - Island, Primary Bath(s), Walk-in Closet(s), Other, Bathroom - Walk-In Shower, Carpet, Ceiling Fan(s), Dining Area, Family Room Off Kitchen, Pantry, Recessed Lighting, Sprinkler System, Store/Office, Upgraded Countertops, Window Treatments
Hot Water Natural Gas
Cooling Central A/C
Flooring Engineered Wood, Partially Carpeted
Equipment Built-In Microwave, Dishwasher, Refrigerator, Stove
Furnishings No
Fireplace N
Appliance Built-In Microwave, Dishwasher, Refrigerator, Stove
Heat Source Electric
Laundry Hookup, Main Floor
Exterior
Exterior Feature Deck(s)
Parking Features Garage - Rear Entry
Garage Spaces 4.0
Utilities Available Electric Available, Natural Gas Available, Water Available
Amenities Available Pool - Outdoor, Club House, Tot Lots/Playground, Jog/Walk Path, Fitness Center, Dog Park
Water Access N
Roof Type Shingle
Accessibility None
Porch Deck(s)
Road Frontage HOA
Total Parking Spaces 4
Garage Y
Building
Story 3
Foundation Other
Sewer Public Septic
Water Public
Architectural Style Traditional
Level or Stories 3
Additional Building Above Grade, Below Grade
Structure Type Brick,9'+ Ceilings
New Construction N
Schools
Elementary Schools Winding Creek
Middle Schools Hh Poole
High Schools Colonial Forge
School District Stafford County Public Schools
Others
Pets Allowed Y
HOA Fee Include Common Area Maintenance,Reserve Funds,Snow Removal,Trash,Recreation Facility,Pool(s)
Senior Community No
Tax ID 29G 2 212
Ownership Fee Simple
SqFt Source Assessor
Acceptable Financing Cash, Conventional, FHA, VA, VHDA
Horse Property N
Listing Terms Cash, Conventional, FHA, VA, VHDA
Financing Cash,Conventional,FHA,VA,VHDA
Special Listing Condition Standard
Pets Allowed No Pet Restrictions

GET MORE INFORMATION





