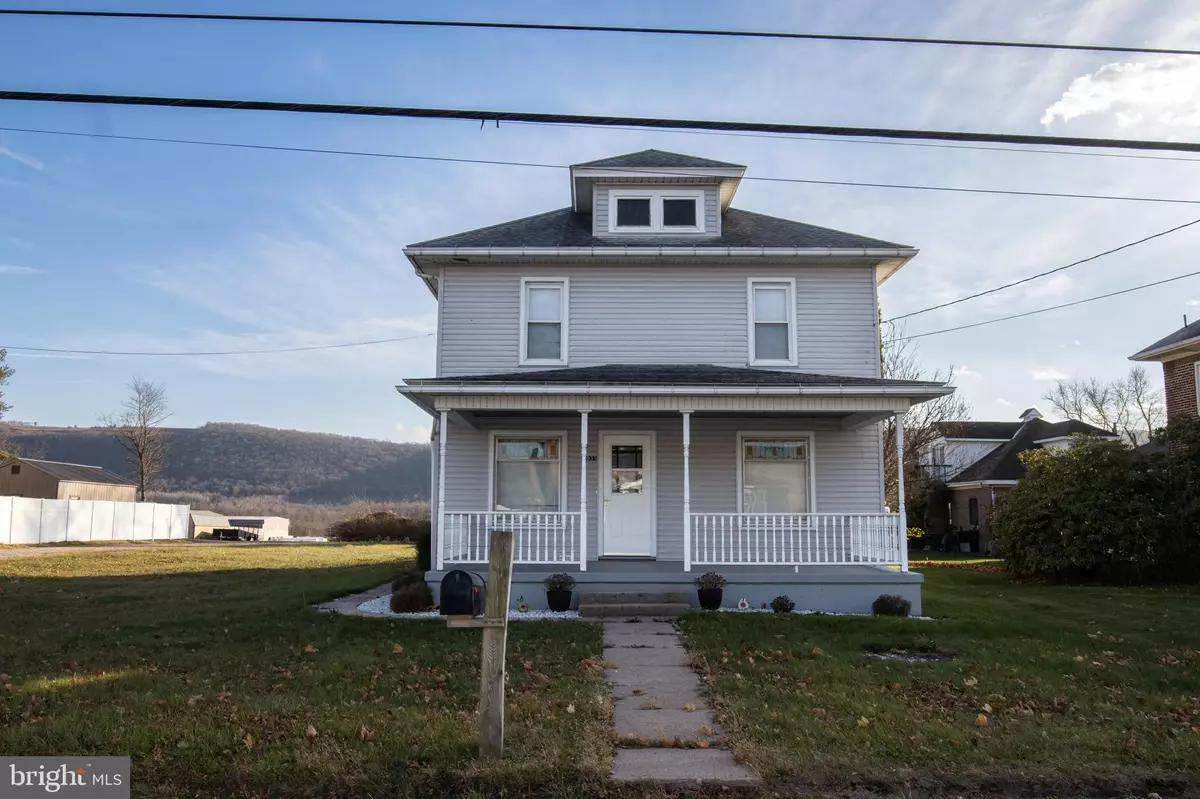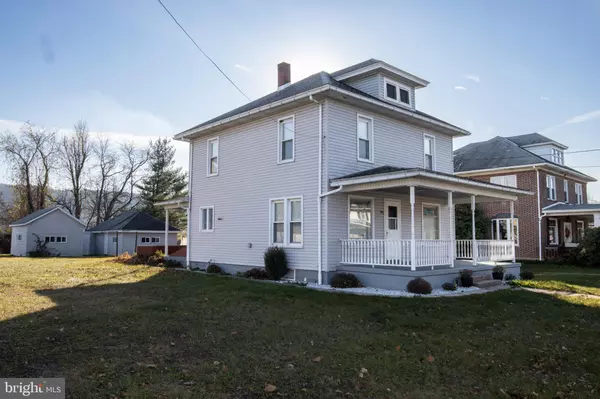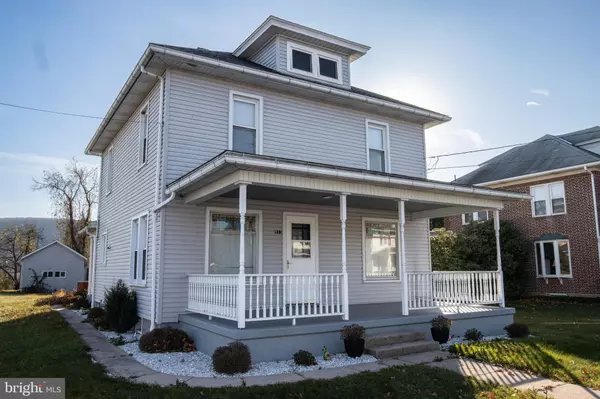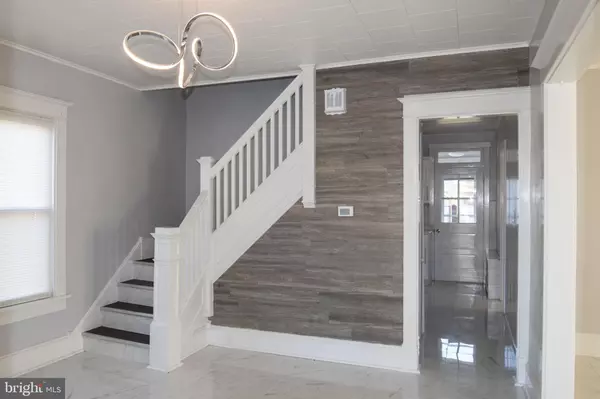933 E MAIN ST Hegins, PA 17938
3 Beds
2 Baths
1,466 SqFt
UPDATED:
01/07/2025 07:46 PM
Key Details
Property Type Single Family Home
Sub Type Detached
Listing Status Active
Purchase Type For Sale
Square Footage 1,466 sqft
Price per Sqft $143
Subdivision Hegins
MLS Listing ID PASK2018714
Style Traditional
Bedrooms 3
Full Baths 1
Half Baths 1
HOA Y/N N
Abv Grd Liv Area 1,466
Originating Board BRIGHT
Year Built 1900
Annual Tax Amount $1,472
Tax Year 2023
Lot Size 0.280 Acres
Acres 0.28
Lot Dimensions 80.00 x 150.00
Property Description
Location
State PA
County Schuylkill
Area Hegins Twp (13313)
Zoning R-1
Rooms
Other Rooms Living Room, Dining Room, Kitchen, Den, Laundry
Basement Full
Interior
Interior Features Dining Area, Family Room Off Kitchen
Hot Water Oil
Heating Hot Water
Cooling None
Flooring Tile/Brick, Laminate Plank
Inclusions Appliances
Equipment Microwave, Oven/Range - Electric, Refrigerator, Washer, Dryer
Fireplace N
Appliance Microwave, Oven/Range - Electric, Refrigerator, Washer, Dryer
Heat Source Oil
Laundry Main Floor
Exterior
Exterior Feature Porch(es), Patio(s)
Parking Features Garage - Rear Entry
Garage Spaces 1.0
Water Access N
Street Surface Black Top
Accessibility 2+ Access Exits
Porch Porch(es), Patio(s)
Road Frontage State
Total Parking Spaces 1
Garage Y
Building
Story 2.5
Foundation Permanent
Sewer On Site Septic
Water Public
Architectural Style Traditional
Level or Stories 2.5
Additional Building Above Grade, Below Grade
New Construction N
Schools
School District Tri-Valley
Others
Senior Community No
Tax ID 13-22-0047
Ownership Fee Simple
SqFt Source Assessor
Acceptable Financing Cash, Conventional
Listing Terms Cash, Conventional
Financing Cash,Conventional
Special Listing Condition Standard

GET MORE INFORMATION





