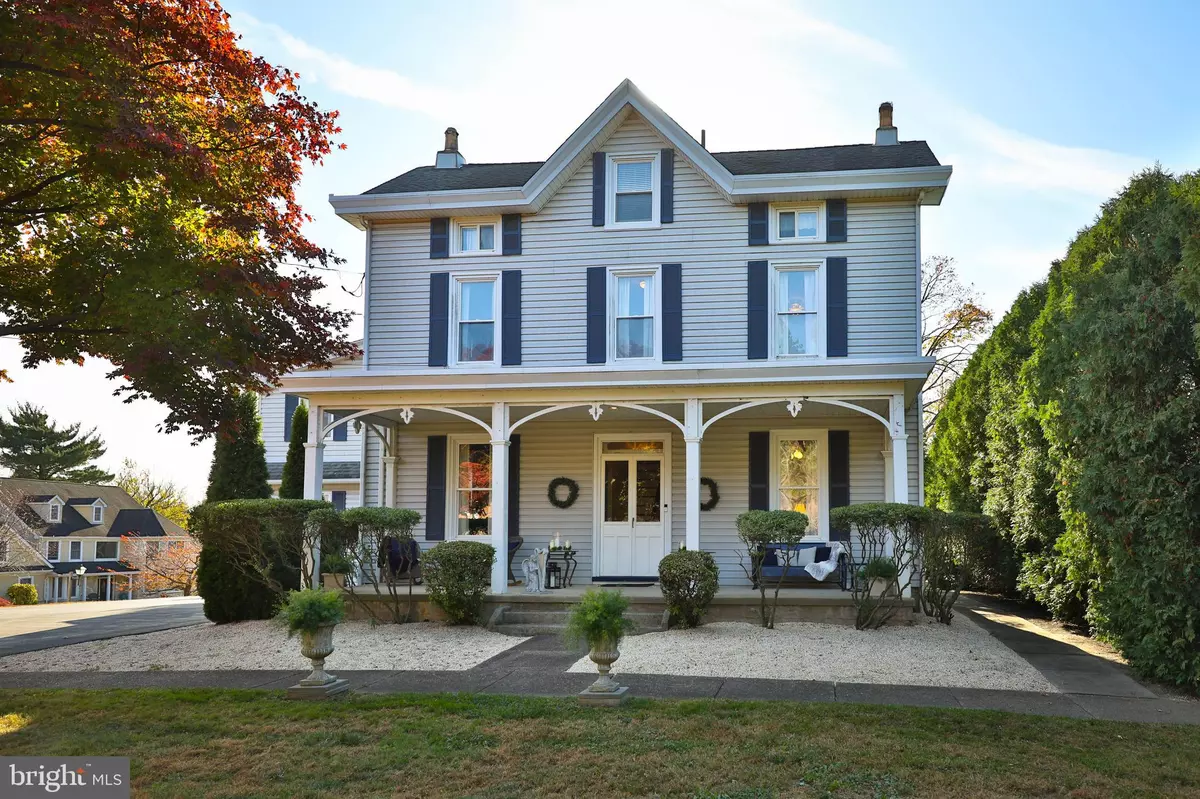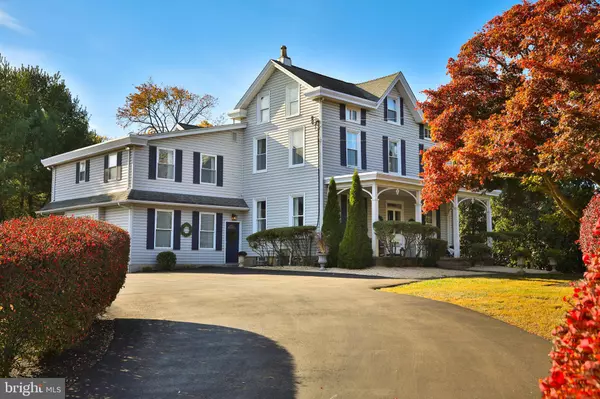2150 SAINT ALBERTS CIR Huntingdon Valley, PA 19006
6 Beds
4 Baths
4,569 SqFt
UPDATED:
01/07/2025 05:55 PM
Key Details
Property Type Single Family Home
Sub Type Detached
Listing Status Active
Purchase Type For Sale
Square Footage 4,569 sqft
Price per Sqft $186
Subdivision Huntingdon Valley
MLS Listing ID PAMC2123462
Style Colonial
Bedrooms 6
Full Baths 4
HOA Y/N N
Abv Grd Liv Area 4,569
Originating Board BRIGHT
Year Built 1930
Annual Tax Amount $12,778
Tax Year 2024
Lot Size 0.451 Acres
Acres 0.45
Property Description
Nestled in the heart of Lower Moreland's prestigious school district, this breathtaking, nearly 100-year-old masterpiece seamlessly blends historical charm with modern sophistication. As a local Realtor and neighbor, I can attest to the unique allure and unmatched character of this home—an icon of our community.
Timeless design meets today's comforts
The main residence boasts five spacious bedrooms and 3.5 baths, with every detail designed to impress. Original high ceilings, formal parlors, and a stately living room adorned with double crown moldings, while window seats with seasonal storage provide both charm and functionality. True carpentry at its best for the built -ins that surround the gas fireplace. in the living-room. The elegant dining room showcases preserved butler's pantry cabinetry repurposed as a chic bar, ideal for entertaining. The chef's kitchen is a true marvel, featuring top-tier Thomasville cabinets with soft-close and compartmentalized drawers, double-beveled granite countertops, a double oven, and stainless steel appliances. Spacious pantry for all the extras needed. Sit at the chef's bar and be a part of all the innerworkings of the heart of the home. The great room, sprawling nearly 500 square feet, offers an inviting space perfect for gatherings or serene relaxation.
The master suite offers a luxurious escape, complete with an en-suite bathroom, a walk-in closet, and even a private laundry room for ultimate convenience. High ceilings extend to the second and third floors, each showcasing meticulous attention to detail. There are 4 zones for heat and 3 for AC to manage the utilities as well as blown insulation in the attic and reinforced insulation in the basement. Heated by the top of the line, Weil-McLain boiler system, you just don't find better than that.
Unique In-law suite & outdoor paradise
Adding versatility is the rare in-law suite with its own entrance. This space features a generously sized great room, high ceilings, kitchen, a full bath with a walk-in shower and a bedroom with three closets—perfect for extended family or potential rental income. The in-law suite has its own zone for heating and AC as well as laundry hookup in the master.
The outdoor setting is equally remarkable. A grand front porch overlooks a majestic Japanese maple, believed to be as old as the home itself, inviting moments of relaxation. A rear paver patio and fire pit area offer the ultimate space for entertaining, while the goldfish pond with a soothing fountain feature ensures tranquility. The lush privacy of mature trees and towering arborvitaes completes the picturesque landscape, with ample room for a pool or spa.
Endless possibilities in Lower Moreland.
Zoned uniquely to allow for in-home occupations or in-law suite rentals, this property offers unmatched flexibility. Whether you're looking for a dream family home, additional income opportunities, or both, this meticulously restored residence delivers.
Don't miss the chance to own this one-of-a-kind estate in Lower Moreland. Less than a 2 minute drive to the Bethayres train station and 15 minutes to I-95. this location can't be beat. Close to shopping, dining and more. Less than 1 mile to the famed Rails to Trails. This has it all, Contact me today to schedule a private tour of your future home! Showings begin at the Open House Sunday, November 24th, 12-2.
Location
State PA
County Montgomery
Area Lower Moreland Twp (10641)
Zoning L
Rooms
Other Rooms Living Room, Dining Room, Primary Bedroom, Bedroom 2, Bedroom 3, Bedroom 4, Bedroom 5, Kitchen, Basement, Library, Great Room, In-Law/auPair/Suite
Basement Fully Finished
Interior
Interior Features Additional Stairway, Carpet, Dining Area, Crown Moldings, Family Room Off Kitchen, Kitchen - Eat-In, Kitchen - Island, Bathroom - Stall Shower, Bathroom - Tub Shower, Upgraded Countertops, Wood Floors, 2nd Kitchen, Breakfast Area, Built-Ins, Butlers Pantry, Ceiling Fan(s), Floor Plan - Traditional, Kitchen - Gourmet, Walk-in Closet(s), Pantry, Primary Bath(s)
Hot Water Natural Gas
Heating Forced Air
Cooling Central A/C
Flooring Hardwood
Fireplaces Number 1
Fireplaces Type Gas/Propane
Inclusions Washer/Dryer and refrigerators, all in as-is condition with no monetary value
Equipment Stainless Steel Appliances
Fireplace Y
Appliance Stainless Steel Appliances
Heat Source Natural Gas
Laundry Upper Floor
Exterior
Exterior Feature Porch(es), Patio(s)
Garage Spaces 10.0
Water Access N
Roof Type Architectural Shingle
Accessibility None
Porch Porch(es), Patio(s)
Total Parking Spaces 10
Garage N
Building
Story 3
Foundation Other, Stone
Sewer Public Sewer
Water Public
Architectural Style Colonial
Level or Stories 3
Additional Building Above Grade, Below Grade
Structure Type 9'+ Ceilings
New Construction N
Schools
High Schools Lower Moreland
School District Lower Moreland Township
Others
Senior Community No
Tax ID 41-00-09916-303
Ownership Fee Simple
SqFt Source Estimated
Special Listing Condition Standard

GET MORE INFORMATION





