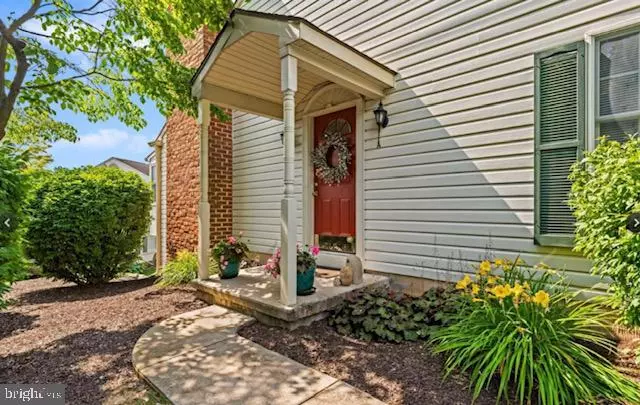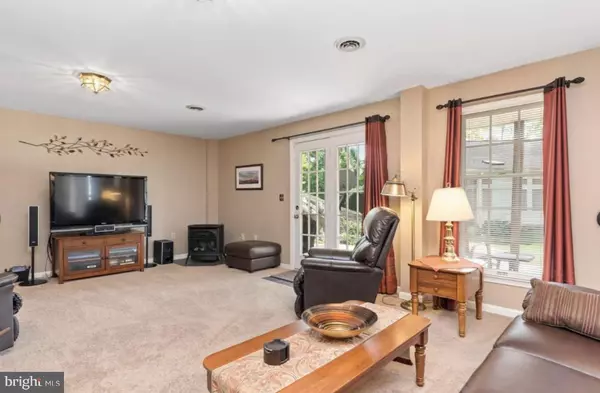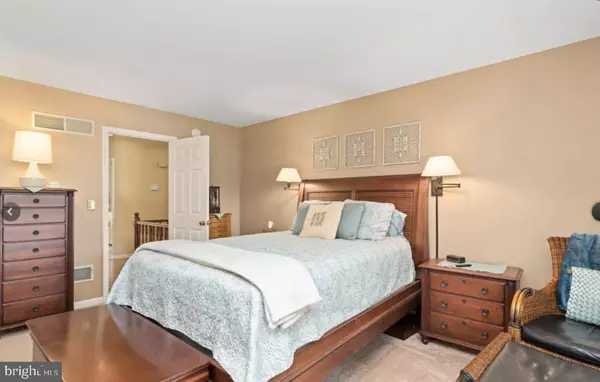
2015A SOUTHPOINT DR Hummelstown, PA 17036
3 Beds
3 Baths
2,334 SqFt
UPDATED:
11/20/2024 02:27 PM
Key Details
Property Type Townhouse
Sub Type End of Row/Townhouse
Listing Status Active
Purchase Type For Rent
Square Footage 2,334 sqft
Subdivision Southpoint Of Hershey
MLS Listing ID PADA2040100
Style Ranch/Rambler
Bedrooms 3
Full Baths 3
HOA Fees $242/mo
HOA Y/N Y
Abv Grd Liv Area 1,334
Originating Board BRIGHT
Year Built 1988
Lot Size 871 Sqft
Acres 0.02
Property Description
Location
State PA
County Dauphin
Area Derry Twp (14024)
Zoning RESIDENTIAL
Rooms
Other Rooms Living Room, Dining Room, Primary Bedroom, Bedroom 2, Kitchen, Bedroom 1, Sun/Florida Room, Exercise Room, Laundry, Utility Room, Bathroom 1, Bathroom 2, Primary Bathroom
Basement Fully Finished, Walkout Level, Heated, Outside Entrance, Windows
Main Level Bedrooms 2
Interior
Interior Features Upgraded Countertops, Walk-in Closet(s), Water Treat System, Wet/Dry Bar, Wood Floors, Entry Level Bedroom, Carpet, Ceiling Fan(s), Formal/Separate Dining Room, Primary Bath(s), Bathroom - Tub Shower, Window Treatments
Hot Water Electric
Heating Heat Pump(s)
Cooling Central A/C
Flooring Hardwood, Carpet, Ceramic Tile
Fireplaces Number 2
Fireplaces Type Gas/Propane, Corner, Insert, Mantel(s)
Equipment Dishwasher, Disposal, Dryer, Microwave, Oven/Range - Electric, Washer, Water Heater
Fireplace Y
Appliance Dishwasher, Disposal, Dryer, Microwave, Oven/Range - Electric, Washer, Water Heater
Heat Source Electric
Laundry Main Floor
Exterior
Exterior Feature Enclosed, Porch(es)
Parking Features Garage - Front Entry, Garage Door Opener
Garage Spaces 1.0
Water Access N
Roof Type Asphalt,Fiberglass
Accessibility Entry Slope <1'
Porch Enclosed, Porch(es)
Road Frontage Boro/Township
Total Parking Spaces 1
Garage Y
Building
Lot Description Corner
Story 1
Foundation Permanent
Sewer Public Sewer
Water Public
Architectural Style Ranch/Rambler
Level or Stories 1
Additional Building Above Grade, Below Grade
New Construction N
Schools
High Schools Hershey High School
School District Derry Township
Others
Pets Allowed N
HOA Fee Include Common Area Maintenance,Ext Bldg Maint,Lawn Maintenance,Snow Removal
Senior Community No
Tax ID 24-087-084-000-0000
Ownership Other
SqFt Source Estimated


GET MORE INFORMATION





