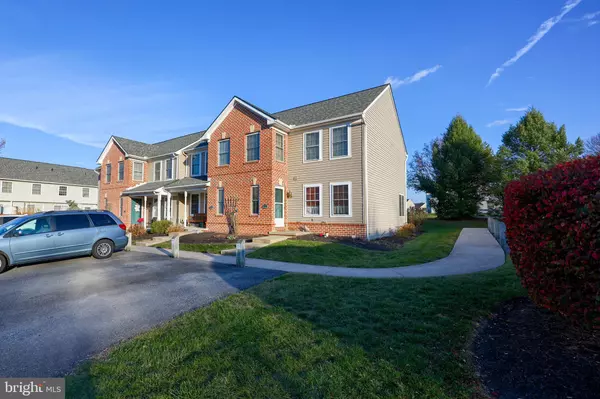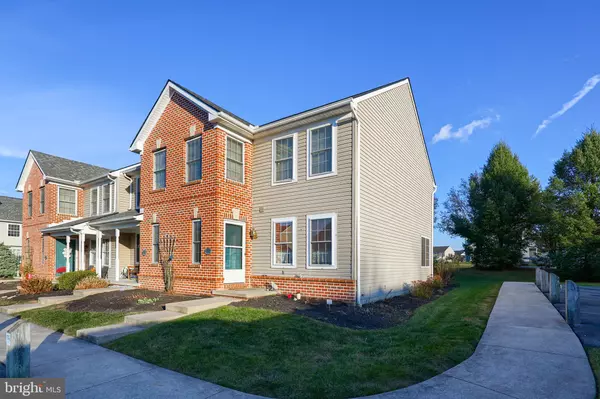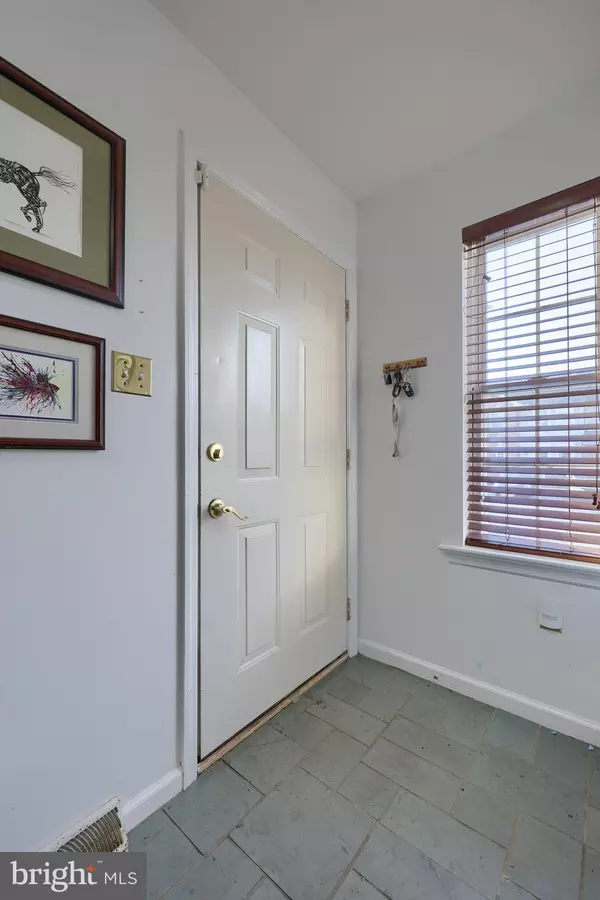
4032 BRADFORD CIR #33 Mount Joy, PA 17552
3 Beds
2 Baths
1,580 SqFt
UPDATED:
11/25/2024 12:56 PM
Key Details
Property Type Condo
Sub Type Condo/Co-op
Listing Status Pending
Purchase Type For Sale
Square Footage 1,580 sqft
Price per Sqft $136
Subdivision Bradford Run
MLS Listing ID PALA2060912
Style Colonial
Bedrooms 3
Full Baths 1
Half Baths 1
Condo Fees $222/mo
HOA Y/N N
Abv Grd Liv Area 1,330
Originating Board BRIGHT
Year Built 2001
Annual Tax Amount $2,798
Tax Year 2024
Lot Dimensions 0.00 x 0.00
Property Description
Upstairs, we have two bedrooms that are great for all ages and sizes. With the natural light still emitting even on the second floor, it can't be considered any less than enjoyable! The generous master suite includes a private en-suite door to the bathroom and a walk-in closet that will most likely be loved by any and all!
The home also offers a deck, open backyard providing a safe and great space for outdoor activities, and a large amount of amenities being taken care of! Do not worry about water bills, roof bills, lawn bills, or snow maintenance! That is what the association is for!
Located just minutes from Route 283 and local amenities, including shops, restaurants, and schools, this home offers the ideal balance of tranquility and convenience. Don't miss the opportunity to make 4032 Bradford Circle your new home! Do not wait, contact me today and let's get you through to see and fall in love with this home!
Location
State PA
County Lancaster
Area West Hempfield Twp (10530)
Zoning RES/CONDO
Rooms
Other Rooms Living Room, Bedroom 2, Bedroom 3, Kitchen, Family Room, Foyer, Bedroom 1, Laundry, Bathroom 2, Bathroom 3
Basement Fully Finished, Full
Interior
Interior Features Kitchen - Eat-In, Built-Ins
Hot Water Electric
Heating Forced Air, Heat Pump(s)
Cooling Central A/C
Inclusions Refrigerator in kitchen, Refrigerator in basement, Freezer in basement, Washer, Dryer, Microwave, Dishwasher, Dresser in Bedroom
Equipment Dishwasher, Built-In Microwave, Oven/Range - Electric, Disposal
Fireplace N
Window Features Insulated,Screens
Appliance Dishwasher, Built-In Microwave, Oven/Range - Electric, Disposal
Heat Source Electric
Exterior
Exterior Feature Deck(s)
Garage Spaces 2.0
Amenities Available Common Grounds
Water Access N
Roof Type Shingle,Composite
Accessibility 2+ Access Exits
Porch Deck(s)
Road Frontage Public
Total Parking Spaces 2
Garage N
Building
Story 2
Foundation Concrete Perimeter
Sewer Public Sewer
Water Public
Architectural Style Colonial
Level or Stories 2
Additional Building Above Grade, Below Grade
Structure Type Cathedral Ceilings
New Construction N
Schools
High Schools Hempfield
School District Hempfield
Others
Pets Allowed Y
HOA Fee Include Ext Bldg Maint,Lawn Maintenance,Snow Removal,Trash,Water,Common Area Maintenance
Senior Community No
Tax ID 300-23017-1-0033
Ownership Condominium
Security Features Smoke Detector
Acceptable Financing Conventional, FHA, Other, VA
Listing Terms Conventional, FHA, Other, VA
Financing Conventional,FHA,Other,VA
Special Listing Condition Standard
Pets Allowed No Pet Restrictions


GET MORE INFORMATION





