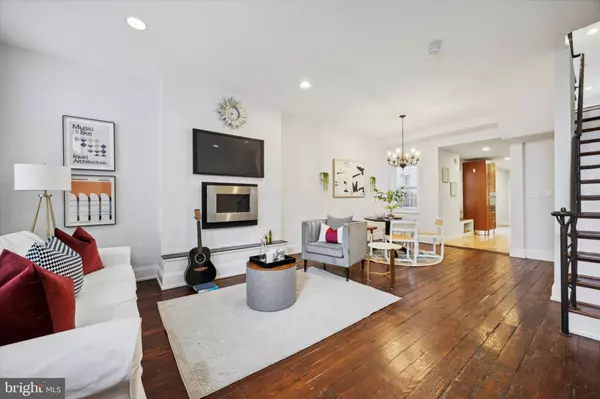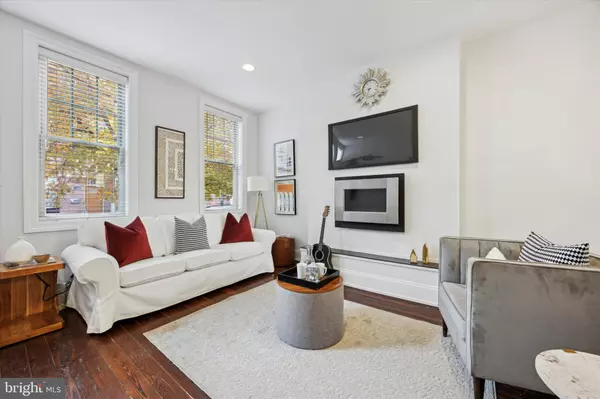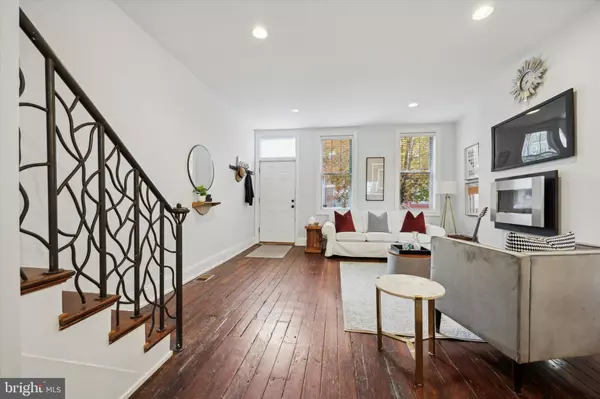
1105 GREEN ST Philadelphia, PA 19123
4 Beds
3 Baths
2,293 SqFt
UPDATED:
12/06/2024 02:41 AM
Key Details
Property Type Townhouse
Sub Type Interior Row/Townhouse
Listing Status Under Contract
Purchase Type For Sale
Square Footage 2,293 sqft
Price per Sqft $250
Subdivision Spring Arts
MLS Listing ID PAPH2421694
Style Traditional
Bedrooms 4
Full Baths 2
Half Baths 1
HOA Y/N N
Abv Grd Liv Area 2,293
Originating Board BRIGHT
Year Built 1915
Annual Tax Amount $7,092
Tax Year 2024
Lot Size 1,252 Sqft
Acres 0.03
Lot Dimensions 16.00 x 78.00
Property Description
The custom kitchen is a chef’s delight, featuring granite countertops, stainless steel appliances, and a convenient first-floor powder room and laundry. The second-floor primary suite offers brand-new carpet, a spacious walk-in closet with built-ins, and a luxurious custom-designed bathroom with a double shower and a soaking tub. The third floor features two additional bedrooms with cathedral ceilings and a beautifully designed bathroom with a clawfoot tub and custom tiles.
Additional highlights include a gas fireplace, original pine floors, ample storage, and high-quality, energy-efficient Pella windows or custom windows. This home truly has it all—modern elegance, historic details, and custom finishes designed to impress!
Location
State PA
County Philadelphia
Area 19123 (19123)
Zoning RSA5
Rooms
Other Rooms Living Room, Dining Room, Kitchen, Breakfast Room
Basement Full
Interior
Interior Features Kitchen - Eat-In
Hot Water Natural Gas
Heating Forced Air
Cooling Central A/C
Flooring Wood
Heat Source Natural Gas
Exterior
Exterior Feature Roof
Garage Spaces 2.0
Water Access N
Accessibility None
Porch Roof
Total Parking Spaces 2
Garage N
Building
Story 3
Foundation Brick/Mortar
Sewer Public Sewer
Water Public
Architectural Style Traditional
Level or Stories 3
Additional Building Above Grade, Below Grade
New Construction N
Schools
School District Philadelphia City
Others
Senior Community No
Tax ID 141256000
Ownership Fee Simple
SqFt Source Assessor
Special Listing Condition Standard


GET MORE INFORMATION





