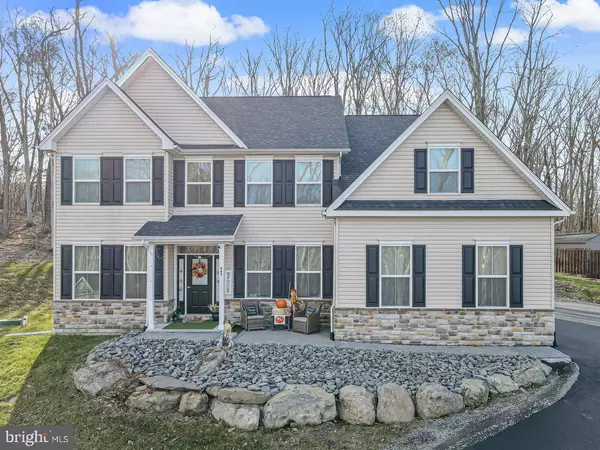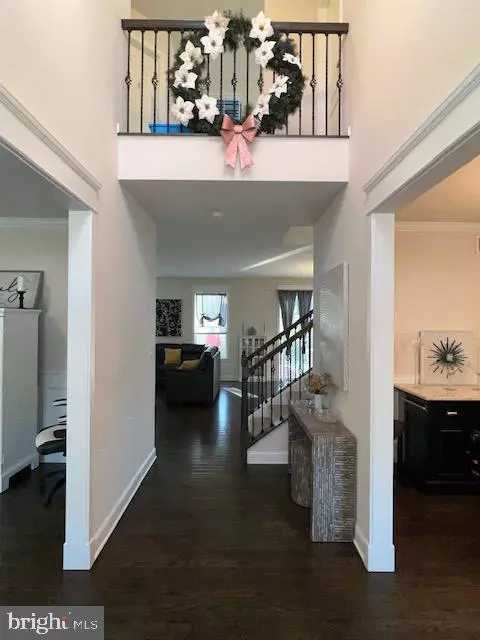965 MCKINLEY WAY East Stroudsburg, PA 18301
4 Beds
3 Baths
2,930 SqFt
UPDATED:
12/11/2024 06:27 PM
Key Details
Property Type Single Family Home
Sub Type Detached
Listing Status Active
Purchase Type For Sale
Square Footage 2,930 sqft
Price per Sqft $197
Subdivision Twin Lake Estates
MLS Listing ID PAMR2004106
Style Colonial
Bedrooms 4
Full Baths 2
Half Baths 1
HOA Fees $1,030/ann
HOA Y/N Y
Abv Grd Liv Area 2,930
Originating Board BRIGHT
Year Built 2022
Annual Tax Amount $11,759
Tax Year 2024
Lot Size 0.810 Acres
Acres 0.81
Property Description
Enjoy peaceful evenings on your newly built custom stone patio that spans the width of the entire back side of the home. Enter into your 2 car garage by way of a newly paved driveway. The community also offers underground utilities. This home feels like home! Seller is also giving you a Home Warranty for your peace of mind.
Location
State PA
County Monroe
Area Middle Smithfield Twp (13509)
Zoning RESIDENTIAL
Interior
Interior Features Bathroom - Walk-In Shower, Bathroom - Tub Shower, Bathroom - Soaking Tub, Breakfast Area, Carpet, Ceiling Fan(s), Chair Railings, Crown Moldings, Dining Area, Family Room Off Kitchen, Floor Plan - Open, Formal/Separate Dining Room, Kitchen - Gourmet, Kitchen - Island, Pantry, Store/Office, Upgraded Countertops, Walk-in Closet(s), Wood Floors
Hot Water Electric
Heating Forced Air, Heat Pump(s), Zoned
Cooling Ceiling Fan(s), Central A/C, Heat Pump(s), Zoned
Fireplaces Number 1
Fireplaces Type Gas/Propane, Stone
Equipment Built-In Microwave, Cooktop, Cooktop - Down Draft, Dishwasher, Oven - Double, Refrigerator, Range Hood, Water Heater
Fireplace Y
Appliance Built-In Microwave, Cooktop, Cooktop - Down Draft, Dishwasher, Oven - Double, Refrigerator, Range Hood, Water Heater
Heat Source Electric
Laundry Hookup, Main Floor
Exterior
Parking Features Garage - Side Entry
Garage Spaces 2.0
Amenities Available Lake
Water Access N
View Mountain
Accessibility None
Attached Garage 2
Total Parking Spaces 2
Garage Y
Building
Lot Description Backs to Trees
Story 2
Foundation Crawl Space
Sewer Public Septic
Water Well
Architectural Style Colonial
Level or Stories 2
Additional Building Above Grade
New Construction N
Schools
School District East Stroudsburg Area
Others
HOA Fee Include Road Maintenance
Senior Community No
Tax ID 16731204521571
Ownership Fee Simple
SqFt Source Estimated
Acceptable Financing FHA, Conventional, Cash, USDA, VA
Listing Terms FHA, Conventional, Cash, USDA, VA
Financing FHA,Conventional,Cash,USDA,VA
Special Listing Condition Standard

GET MORE INFORMATION





