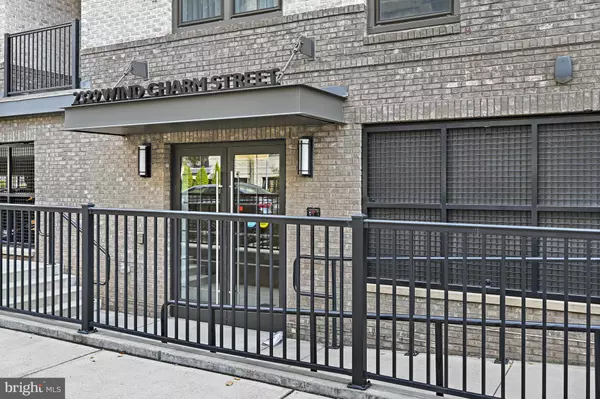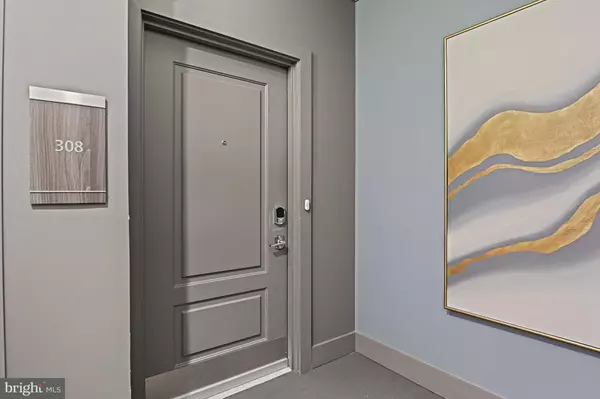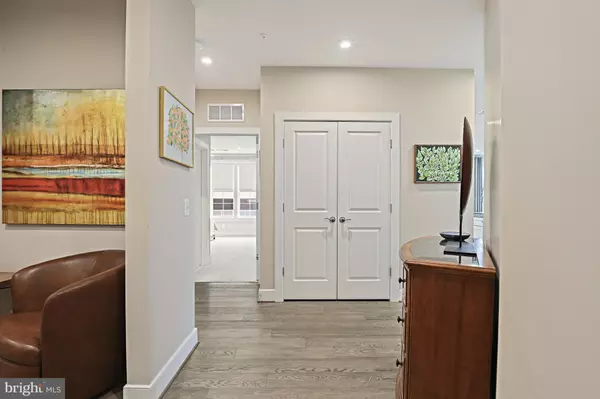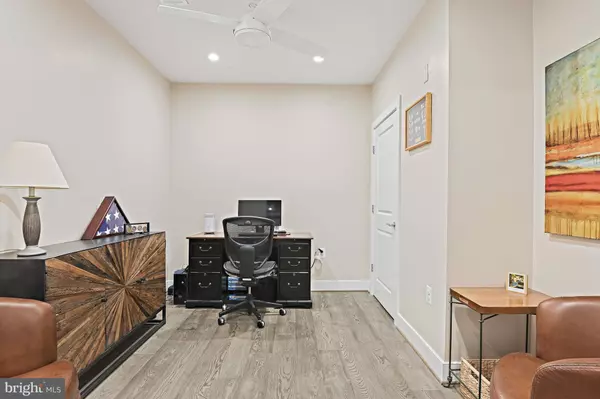2329 WIND CHARM ST #308 Herndon, VA 20171
2 Beds
2 Baths
1,658 SqFt
UPDATED:
01/02/2025 07:13 PM
Key Details
Property Type Condo
Sub Type Condo/Co-op
Listing Status Active
Purchase Type For Sale
Square Footage 1,658 sqft
Price per Sqft $392
Subdivision Metropark At Arrowbrook
MLS Listing ID VAFX2211220
Style Traditional
Bedrooms 2
Full Baths 2
Condo Fees $334/mo
HOA Fees $100/mo
HOA Y/N Y
Abv Grd Liv Area 1,658
Originating Board BRIGHT
Year Built 2020
Annual Tax Amount $7,314
Tax Year 2024
Property Description
This home qualifies under the affordable Neighborhood Program for conventional financing 1% below current market rates. See documents for details.
Location
State VA
County Fairfax
Zoning 400
Direction East
Rooms
Other Rooms Living Room, Dining Room, Primary Bedroom, Bedroom 2, Kitchen, Den
Main Level Bedrooms 2
Interior
Interior Features Bathroom - Walk-In Shower, Carpet, Ceiling Fan(s), Combination Kitchen/Living, Floor Plan - Open, Kitchen - Island, Pantry, Recessed Lighting, Sprinkler System, Upgraded Countertops, Walk-in Closet(s), Window Treatments, Wood Floors
Hot Water Natural Gas
Heating Central, Forced Air
Cooling Central A/C, Ceiling Fan(s)
Flooring Ceramic Tile, Engineered Wood, Carpet
Equipment Built-In Microwave, Cooktop, Dishwasher, Disposal, Exhaust Fan, Oven - Wall, Refrigerator, Stainless Steel Appliances, Water Heater
Furnishings No
Fireplace N
Window Features Double Pane,Energy Efficient,Screens
Appliance Built-In Microwave, Cooktop, Dishwasher, Disposal, Exhaust Fan, Oven - Wall, Refrigerator, Stainless Steel Appliances, Water Heater
Heat Source Natural Gas
Laundry Main Floor
Exterior
Parking Features Additional Storage Area, Covered Parking, Garage Door Opener
Garage Spaces 2.0
Amenities Available Dog Park, Soccer Field, Tennis Courts, Tot Lots/Playground
Water Access N
View Street
Accessibility Doors - Lever Handle(s), Elevator, Grab Bars Mod
Total Parking Spaces 2
Garage Y
Building
Story 1
Unit Features Garden 1 - 4 Floors
Sewer Public Sewer
Water Public
Architectural Style Traditional
Level or Stories 1
Additional Building Above Grade, Below Grade
Structure Type 9'+ Ceilings,Dry Wall
New Construction N
Schools
Elementary Schools Lutie Lewis Coates
Middle Schools Carson
High Schools Westfield
School District Fairfax County Public Schools
Others
Pets Allowed Y
HOA Fee Include Common Area Maintenance,Ext Bldg Maint,Insurance,Lawn Maintenance,Management,Reserve Funds,Road Maintenance,Snow Removal,Trash,Water
Senior Community No
Tax ID 0163 24 0308
Ownership Condominium
Security Features Fire Detection System,Main Entrance Lock,Security System
Acceptable Financing Cash, Conventional, VA
Horse Property N
Listing Terms Cash, Conventional, VA
Financing Cash,Conventional,VA
Special Listing Condition Standard
Pets Allowed Cats OK, Dogs OK

GET MORE INFORMATION





