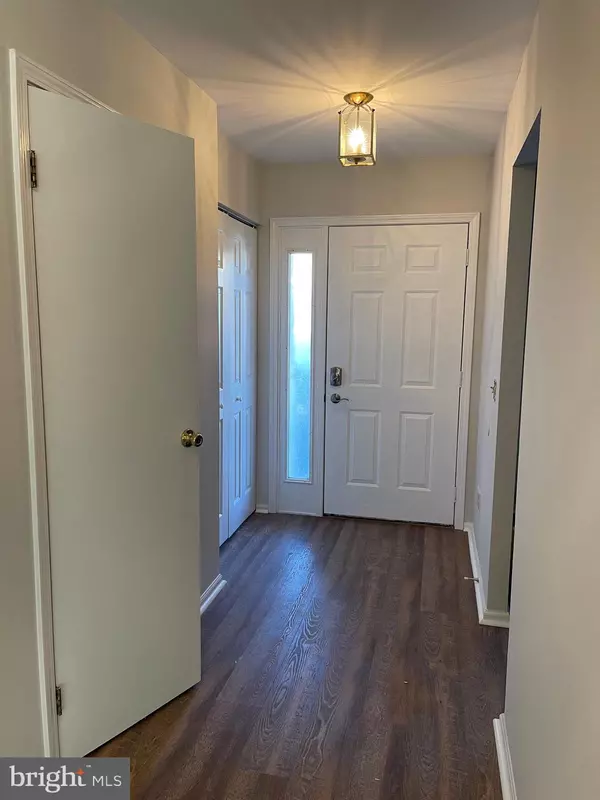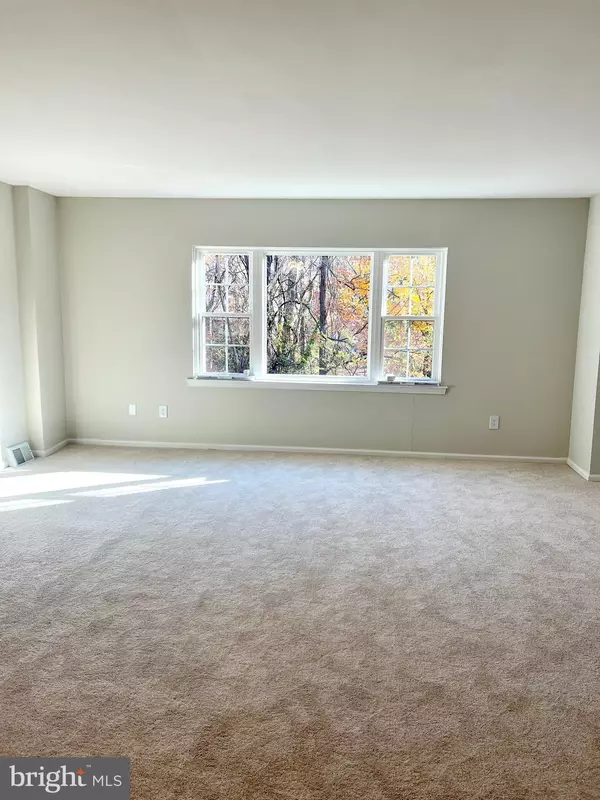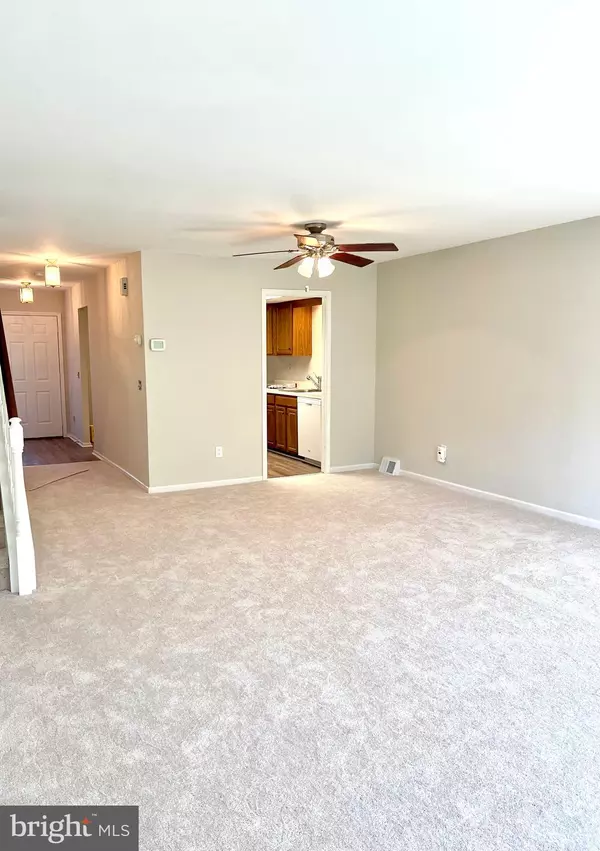
1034 PUTNAM BLVD #121 Wallingford, PA 19086
3 Beds
3 Baths
2,212 SqFt
UPDATED:
11/25/2024 11:43 AM
Key Details
Property Type Townhouse
Sub Type Interior Row/Townhouse
Listing Status Active
Purchase Type For Rent
Square Footage 2,212 sqft
Subdivision Weston Village
MLS Listing ID PADE2079126
Style Traditional
Bedrooms 3
Full Baths 2
Half Baths 1
HOA Y/N Y
Abv Grd Liv Area 1,512
Originating Board BRIGHT
Year Built 1989
Lot Size 871 Sqft
Acres 0.02
Lot Dimensions 0.00 x 0.00
Property Description
Upstairs there are two spacious bedrooms, one with en-suite and two large walk-in closets. There is an updated hall bathroom and a conveniently located laundry room.
In the lower level, there is a spacious room that could serve as a bedroom, with large closet, recreation room or spacious home office with access to the patio and views of the green space behind the home. There is also an additional storage area on this level.
The location is ideal for commuters and those needing access to the Philadelphia International Airport. Rent includes common area maintenance, snow and trash removal and water. Schedule your showing and enjoy the ease of living in Weston Village!
Location
State PA
County Delaware
Area Nether Providence Twp (10434)
Zoning RESIDENTIAL
Rooms
Basement Full
Interior
Interior Features Attic, Carpet, Ceiling Fan(s), Combination Dining/Living, Kitchen - Eat-In, Primary Bath(s), Bathroom - Stall Shower
Hot Water Electric
Heating Heat Pump(s)
Cooling Central A/C
Inclusions In-unit washer and dryer.
Equipment Built-In Microwave, Built-In Range, Dishwasher, Disposal, Refrigerator, Stove, Washer, Water Heater
Fireplace N
Window Features Energy Efficient,Replacement
Appliance Built-In Microwave, Built-In Range, Dishwasher, Disposal, Refrigerator, Stove, Washer, Water Heater
Heat Source Electric
Exterior
Parking On Site 1
Utilities Available Cable TV Available, Electric Available, Phone Available, Sewer Available, Water Available
Amenities Available Pool - Outdoor
Water Access N
Roof Type Asbestos Shingle,Unknown
Accessibility 2+ Access Exits
Garage N
Building
Story 3
Foundation Block
Sewer Public Sewer
Water Public
Architectural Style Traditional
Level or Stories 3
Additional Building Above Grade, Below Grade
Structure Type Dry Wall
New Construction N
Schools
Elementary Schools Nether Providence
Middle Schools Strath Haven
High Schools Strath Haven
School District Wallingford-Swarthmore
Others
Pets Allowed Y
HOA Fee Include Common Area Maintenance,Lawn Maintenance,Pool(s),Snow Removal,Trash
Senior Community No
Tax ID 34-00-02227-21
Ownership Other
SqFt Source Assessor
Miscellaneous Common Area Maintenance,HOA/Condo Fee,Lawn Service,Parking,Pest Control,Sewer,Snow Removal,Taxes,Trash Removal,Water
Pets Allowed Pet Addendum/Deposit, Cats OK, Number Limit


GET MORE INFORMATION





