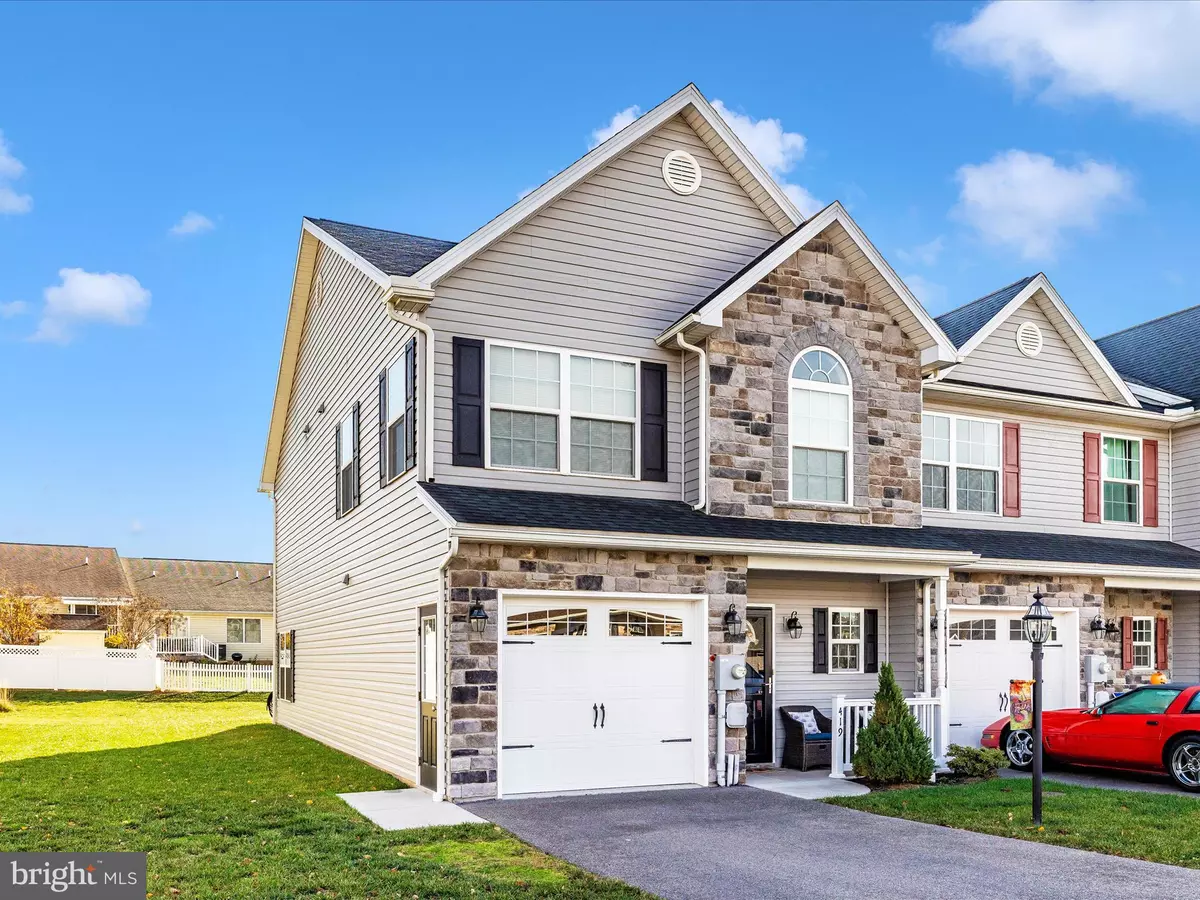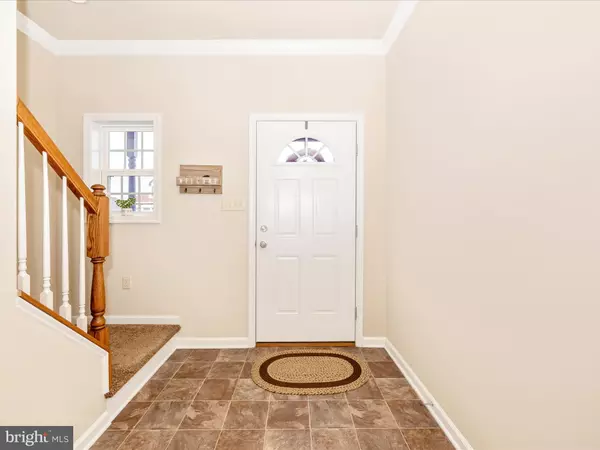
419 TRITLE AVE Waynesboro, PA 17268
3 Beds
3 Baths
2,049 SqFt
UPDATED:
12/03/2024 09:32 PM
Key Details
Property Type Townhouse
Sub Type End of Row/Townhouse
Listing Status Under Contract
Purchase Type For Sale
Square Footage 2,049 sqft
Price per Sqft $136
Subdivision Walnut Knolls
MLS Listing ID PAFL2023924
Style Colonial
Bedrooms 3
Full Baths 2
Half Baths 1
HOA Fees $20/ann
HOA Y/N Y
Abv Grd Liv Area 2,049
Originating Board BRIGHT
Year Built 2016
Annual Tax Amount $3,518
Tax Year 2022
Lot Size 4,681 Sqft
Acres 0.11
Property Description
Upstairs, the primary suite is a retreat of its own, complete with a tray ceiling, a generous walk-in closet, and a private bath with a double vanity. Two additional bedrooms, another full bath, and a convenient upper-level laundry add to the functionality and comfort of this home.
With a private driveway, a one-car garage, and a location that offers convenience, you don't want to miss your chance to make this property yours!
Location
State PA
County Franklin
Area Waynesboro Boro (14524)
Zoning RESIDENTIAL
Rooms
Other Rooms Living Room, Dining Room, Primary Bedroom, Bedroom 2, Bedroom 3, Kitchen, Foyer, Laundry, Bathroom 2, Primary Bathroom, Half Bath
Interior
Interior Features Combination Kitchen/Dining, Floor Plan - Open, Carpet, Dining Area, Pantry, Walk-in Closet(s)
Hot Water Electric
Heating Heat Pump(s)
Cooling Central A/C
Flooring Carpet, Vinyl
Inclusions Refrigerator, washer and dryer
Equipment Disposal, Dishwasher, Microwave, Oven/Range - Electric, Refrigerator, Dryer, Washer
Fireplace N
Appliance Disposal, Dishwasher, Microwave, Oven/Range - Electric, Refrigerator, Dryer, Washer
Heat Source Electric
Laundry Upper Floor
Exterior
Exterior Feature Patio(s), Porch(es)
Parking Features Garage - Front Entry
Garage Spaces 3.0
Amenities Available Common Grounds
Water Access N
Roof Type Shingle
Accessibility None
Porch Patio(s), Porch(es)
Attached Garage 1
Total Parking Spaces 3
Garage Y
Building
Story 2
Foundation Slab
Sewer Public Sewer
Water Public
Architectural Style Colonial
Level or Stories 2
Additional Building Above Grade
New Construction N
Schools
School District Waynesboro Area
Others
HOA Fee Include Common Area Maintenance
Senior Community No
Tax ID 25-5A39.-078A-000000
Ownership Fee Simple
SqFt Source Estimated
Special Listing Condition Standard


GET MORE INFORMATION





